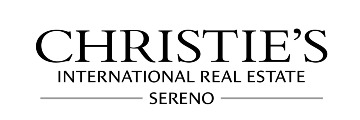Property Details
About this Property
Perfect for first time home buyers or those downsizing. Two parking spots! One garage space and one assigned parking space. This stunning first-floor, single level, home is in the serene Elk Ridge Estates community. Completely move-in ready, this beautifully remodeled home features a redesigned open-layout kitchen with island seating, new quartz countertops, new wooden cabinets, and new appliances. The kitchen is adorned with recessed and pendant lighting on dimmers and Florentine pattern tile flooring. The living and dining area offers new pendant lighting as well, a fireplace with florentine travertine tile, and complemented with new wood trim and crown molding. Both bathrooms boast new double sink vanities, showers and toilets, and elegant new flooring. The primary bedroom includes a reconfigured walk-in closet for added convenience, and all bedrooms are exceptionally spacious, offering ample room for relaxation and functionality. Enjoy two spacious private decks, perfect for outdoor retreats. The home also features new oak wood floors, updated outlets and light switches with dimmers, and a freshly painted interior. Easy access for commuters, shoppers, and city enthusiasts. Don't miss the chance to visit and see all these exceptional updates and improvements firsthand.
MLS Listing Information
MLS #
ML81972821
MLS Source
MLSListings, Inc.
Interior Features
Bedrooms
Primary Suite/Retreat, Walk-in Closet
Bathrooms
Double Sinks, Stall Shower - 2+, Updated Bath(s)
Appliances
Dishwasher, Garbage Disposal, Hood Over Range, Oven Range - Electric, Refrigerator, Dryer, Washer
Dining Room
Dining Area
Family Room
Kitchen/Family Room Combo
Fireplace
Living Room, Wood Burning
Flooring
Tile, Travertine, Vinyl/Linoleum
Laundry
Inside
Cooling
Central Forced Air
Heating
Central Forced Air - Gas, Fireplace
Exterior Features
Roof
Composition, Shingle
Foundation
Concrete Perimeter, Crawl Space
Parking, School, and Other Information
Garage/Parking
Assigned Spaces, Common Parking Area, Detached, Off-Street Parking, Garage: 1 Car(s)
Elementary District
Franklin-McKinley Elementary
High School District
East Side Union High
Sewer
Public Sewer
Water
Public
HOA Fee
$691
HOA Fee Frequency
Monthly
Zoning
A(PD)
Contact Information
Listing Agent
Ej Pulpan
Christie's International Real Estate Sereno
License #: 02029675
Phone: (408) 504-6315
Co-Listing Agent
Thomas Brezsny
Christie's International Real Estate Sereno
License #: 01063297
Phone: (831) 818-1431
Neighborhood: Around This Home
Neighborhood: Local Demographics
Market Trends Charts
Nearby Homes for Sale
3174 Heather Ridge Dr is a Condominium in San Jose, CA 95136. This 1,434 square foot property sits on a – Sq Ft Lot and features 3 bedrooms & 2 full bathrooms. It is currently priced at $829,000 and was built in 1989. This address can also be written as 3174 Heather Ridge Dr, San Jose, CA 95136.
©2024 MLSListings Inc. All rights reserved. All data, including all measurements and calculations of area, is obtained from various sources and has not been, and will not be, verified by broker or MLS. All information should be independently reviewed and verified for accuracy. Properties may or may not be listed by the office/agent presenting the information. Information provided is for personal, non-commercial use by the viewer and may not be redistributed without explicit authorization from MLSListings Inc.
Presently MLSListings.com displays Active, Contingent, Pending, and Recently Sold listings. Recently Sold listings are properties which were sold within the last three years. After that period listings are no longer displayed in MLSListings.com. Pending listings are properties under contract and no longer available for sale. Contingent listings are properties where there is an accepted offer, and seller may be seeking back-up offers. Active listings are available for sale.
This listing information is up-to-date as of December 10, 2024. For the most current information, please contact Ej Pulpan, (408) 504-6315


