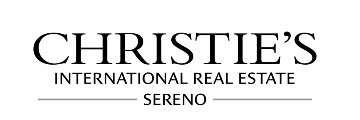2196 Glenkirk Dr, San Jose, CA 95124
$2,100,000 Mortgage Calculator Sold on Aug 19, 2024 Single Family Residence
Property Details
About this Property
Experience the warmth & tradition of this beautiful, well-preserved home in one of the most desirable Willow Glen neighborhoods. Surrounded by a canopy of lush, emerald green trees, this residence offers an inviting & tranquil environment. With five bedrooms upstairs & one downstairs, space abounds in this home. The downstairs bedroom is perfect for a study, office, or a comfortable space for an aging parent. Step onto acres of warm, glowing hardwood floors that flow throughout the home. The separate family room, complete with a cozy fireplace, overlooks the backyard featuring a large pool & spa, ideal for both relaxation & entertainment. The heart of the home, the kitchen, has been tastefully updated with maple cabinets & stunning slab granite countertops. Ample storage & workspace make it perfect for preparing holiday feasts & everyday meals alike. Enjoy casual meals in the spacious informal dining area or host elegant dinners in the substantial formal dining room. Both spaces offer comfort & style for any occasion. The enormous living room, featuring a fireplace & large windows, provides a bright & inviting space with views of the beautiful backyard. The property is located within the highly regarded Booksin Elementary School area. Welcome to your new sanctuary!
MLS Listing Information
MLS #
ML81974207
MLS Source
MLSListings, Inc.
Interior Features
Bedrooms
Ground Floor Bedroom, Primary Suite/Retreat
Bathrooms
Double Sinks, Granite, Marble, Tile, Updated Bath(s), Full on Ground Floor, Oversized Tub
Kitchen
Countertop - Granite
Appliances
Cooktop - Electric, Dishwasher, Garbage Disposal, Hood Over Range, Microwave, Oven - Built-In, Refrigerator
Dining Room
Eat in Kitchen, Formal Dining Room
Family Room
Separate Family Room
Fireplace
Family Room, Living Room, Wood Burning
Flooring
Granite, Hardwood, Marble, Tile, Vinyl/Linoleum
Laundry
In Utility Room
Cooling
Central Forced Air
Heating
Central Forced Air - Gas
Exterior Features
Roof
Wood
Foundation
Concrete Perimeter
Pool
In Ground, Spa/Hot Tub
Style
Traditional
Parking, School, and Other Information
Garage/Parking
Attached Garage, Off-Street Parking, Garage: 2 Car(s)
Elementary District
San Jose Unified
High School District
San Jose Unified
Sewer
Public Sewer
Water
Public
Zoning
R1-5
Neighborhood: Around This Home
Neighborhood: Local Demographics
Market Trends Charts
2196 Glenkirk Dr is a Single Family Residence in San Jose, CA 95124. This 2,566 square foot property sits on a 7,841 Sq Ft Lot and features 6 bedrooms & 3 full bathrooms. It is currently priced at $2,100,000 and was built in 1965. This address can also be written as 2196 Glenkirk Dr, San Jose, CA 95124.
©2024 MLSListings Inc. All rights reserved. All data, including all measurements and calculations of area, is obtained from various sources and has not been, and will not be, verified by broker or MLS. All information should be independently reviewed and verified for accuracy. Properties may or may not be listed by the office/agent presenting the information. Information provided is for personal, non-commercial use by the viewer and may not be redistributed without explicit authorization from MLSListings Inc.
Presently MLSListings.com displays Active, Contingent, Pending, and Recently Sold listings. Recently Sold listings are properties which were sold within the last three years. After that period listings are no longer displayed in MLSListings.com. Pending listings are properties under contract and no longer available for sale. Contingent listings are properties where there is an accepted offer, and seller may be seeking back-up offers. Active listings are available for sale.
This listing information is up-to-date as of November 28, 2024. For the most current information, please contact Patrick Farnsworth, (408) 398-2319

