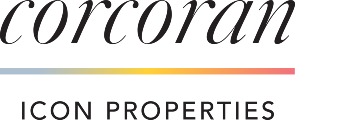723 Duncanville Ct, Campbell, CA 95008
$1,200,000 Mortgage Calculator Sold on Oct 11, 2024 Condominium
Property Details
About this Property
Wow, just minutes from the Pruneyard and downtown Campbell! This home is tucked away at the back of the complex and offers 2,005 square feet of living space, featuring 3 bedrooms, an office, and 2.5 bathrooms. End Unit which spans three levels: 1st Level: Spacious garage with extra storage, laundry area with folding space, and an additional room perfect for an office. 2nd Level: Expansive family room with a fireplace, wet bar, half bath, kitchen, breakfast nook with a balcony, and a storage room. 3rd Level: All three bedrooms and 2 full bathrooms. The primary suite boasts vaulted ceilings, large spacious space, a walk-in closet, and beautiful large window that overlooks the redwood trees. Theres also a pull-down ladder in the hallway leading to generous attic storage.The complex includes a community spa, perfect for relaxing evenings. Enjoy the nearby trails, farmer's markets in downtown Campbell, a variety of restaurants, a movie theater, and plenty of shoppingall at your fingertips. Easy access to light rail, freeways, and major tech companies. Welcome home!
MLS Listing Information
MLS #
ML81975083
MLS Source
MLSListings, Inc.
Interior Features
Dining Room
Dining Area
Family Room
Separate Family Room
Fireplace
Wood Burning
Cooling
Central Forced Air
Heating
Central Forced Air
Exterior Features
Roof
Composition
Foundation
Slab
Parking, School, and Other Information
Garage/Parking
Attached Garage, Guest / Visitor Parking, Garage: 2 Car(s)
Elementary District
Cambrian Elementary
High School District
Campbell Union High
Sewer
Public Sewer
Water
Public
HOA Fee
$545
HOA Fee Frequency
Monthly
Zoning
P-D
School Ratings
Nearby Schools
| Schools | Type | Grades | Distance | Rating |
|---|---|---|---|---|
| Campbell Distance Learning | public | K-8 | 0.65 mi | N/A |
| Bagby Elementary School | public | K-5 | 0.97 mi | |
| Rosemary Elementary School | public | K-5 | 1.22 mi | |
| Del Mar High School | public | 9-12 | 1.26 mi | |
| Campbell Adult And Community Education | public | UG | 1.36 mi | N/A |
| Camden Community Day School | public | 9-12 | 1.41 mi | N/A |
| Steindorf STEAM School | public | K-8 | 1.61 mi | |
| Booksin Elementary School | public | K-5 | 1.68 mi | |
| George C. Payne Elementary School | public | K-5 | 1.85 mi | |
| Middle College High School | public | 11-12 | 2.03 mi | |
| Willow Glen High School | public | 9-12 | 2.17 mi | |
| Oster Elementary School | public | K-5 | 2.22 mi | |
| Willow Glen Middle School | public | 6-8 | 2.27 mi | |
| Leroy Anderson Elementary School | public | K-5 | 2.30 mi | |
| Latimer Elementary School | public | K-8 | 2.31 mi | |
| Boynton High School | public | 9-12 | 2.43 mi | |
| Willow Glen Elementary School | public | K-5 | 2.49 mi | |
| Moreland Middle School | public | 6-8 | 2.60 mi | |
| Carlton Elementary School | public | K-5 | 2.66 mi | |
| Gussie M. Baker Elementary School | public | K-5 | 2.69 mi |
Neighborhood: Around This Home
Neighborhood: Local Demographics
Market Trends Charts
723 Duncanville Ct is a Condominium in Campbell, CA 95008. This 2,005 square foot property sits on a – Sq Ft Lot and features 3 bedrooms & 2 full and 1 partial bathrooms. It is currently priced at $1,200,000 and was built in 1978. This address can also be written as 723 Duncanville Ct, Campbell, CA 95008.
©2024 MLSListings Inc. All rights reserved. All data, including all measurements and calculations of area, is obtained from various sources and has not been, and will not be, verified by broker or MLS. All information should be independently reviewed and verified for accuracy. Properties may or may not be listed by the office/agent presenting the information. Information provided is for personal, non-commercial use by the viewer and may not be redistributed without explicit authorization from MLSListings Inc.
Presently MLSListings.com displays Active, Contingent, Pending, and Recently Sold listings. Recently Sold listings are properties which were sold within the last three years. After that period listings are no longer displayed in MLSListings.com. Pending listings are properties under contract and no longer available for sale. Contingent listings are properties where there is an accepted offer, and seller may be seeking back-up offers. Active listings are available for sale.
This listing information is up-to-date as of October 12, 2024. For the most current information, please contact Susan LaRagione, (408) 242-5901
