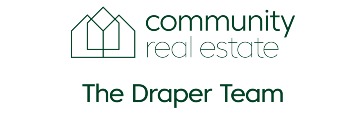2500 Glenwood Dr, Scotts Valley, CA 95066
$1,700,000 Mortgage Calculator Sold on Oct 7, 2024 Single Family Residence
Property Details
About this Property
Spectacular Executive Home with serene forest views from every window! Featuring a sprawling open-concept floorplan with abundant skylights & walls of windows that bathe the home in natural light. Beautifully updated throughout, this home has it all! Stunning chef's kitchen featuring an inviting center island, Thermador stainless steel 36-inch 6 burner gas cooktop and double oven, Bosch french door refrigerator, wine refrigerator & french doors to the charming wraparound deck. The huge dining area in the kitchen has plenty of room for the family table of your dreams. The great room flows seamlessly into the family room which is well-appointed with a welcoming alcove, cozy pellet stove & huge windows overlooking the romantic creekside setting. The separate formal living room with french doors and pellet stove is the perfect space to retreat with your favorite book. There is also a huge bonus room downstairs - an ideal space for the kids to play games & watch movies. Updated bathrooms, separate laundry/mudroom, real hardwood floors, new carpet, whole-house generator, dual zone heating, on-demand water heater, water softener & more! Attached 2-car garage, unrivaled privacy, abundant parking & award-winning Scotts Valley schools. A perfect 10! Welcome home, you belong here!
MLS Listing Information
MLS #
ML81975257
MLS Source
MLSListings, Inc.
Interior Features
Bedrooms
Primary Suite/Retreat, Walk-in Closet
Bathrooms
Primary - Stall Shower(s), Shower and Tub, Updated Bath(s)
Kitchen
220 Volt Outlet, Skylight(s)
Appliances
Cooktop - Gas, Dishwasher, Garbage Disposal, Microwave, Oven - Double, Trash Compactor, Wine Refrigerator
Dining Room
Breakfast Nook, Eat in Kitchen, Formal Dining Room
Family Room
Separate Family Room
Fireplace
Family Room, Living Room, Other Location, Pellet Stove
Flooring
Carpet, Hardwood, Tile, Vinyl/Linoleum
Laundry
Inside, In Utility Room
Cooling
Whole House Fan
Heating
Central Forced Air - Gas, Heating - 2+ Zones, Stove - Pellet
Exterior Features
Roof
Composition
Foundation
Concrete Perimeter and Slab
Style
Custom
Parking, School, and Other Information
Garage/Parking
Attached Garage, Gate/Door Opener, Garage: 2 Car(s)
Elementary District
Scotts Valley Unified
High School District
Scotts Valley Unified
Water
Shared Well
Zoning
RA
Contact Information
Listing Agent
Matt Draper
Community Real Estate
License #: 01786390
Phone: (831) 239-6240
Co-Listing Agent
Mandy Draper
Community Real Estate
License #: 01999596
Phone: (831) 252-2972
Neighborhood: Around This Home
Neighborhood: Local Demographics
Market Trends Charts
2500 Glenwood Dr is a Single Family Residence in Scotts Valley, CA 95066. This 3,874 square foot property sits on a 2.623 Acres Lot and features 3 bedrooms & 2 full and 1 partial bathrooms. It is currently priced at $1,700,000 and was built in 1981. This address can also be written as 2500 Glenwood Dr, Scotts Valley, CA 95066.
©2024 MLSListings Inc. All rights reserved. All data, including all measurements and calculations of area, is obtained from various sources and has not been, and will not be, verified by broker or MLS. All information should be independently reviewed and verified for accuracy. Properties may or may not be listed by the office/agent presenting the information. Information provided is for personal, non-commercial use by the viewer and may not be redistributed without explicit authorization from MLSListings Inc.
Presently MLSListings.com displays Active, Contingent, Pending, and Recently Sold listings. Recently Sold listings are properties which were sold within the last three years. After that period listings are no longer displayed in MLSListings.com. Pending listings are properties under contract and no longer available for sale. Contingent listings are properties where there is an accepted offer, and seller may be seeking back-up offers. Active listings are available for sale.
This listing information is up-to-date as of November 28, 2024. For the most current information, please contact Matt Draper, (831) 239-6240

