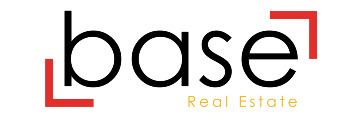1365 E via Viola Way, Fresno, CA 93730
$507,000 Mortgage Calculator Sold on Oct 16, 2024 Single Family Residence
Property Details
About this Property
Step into elegance through the 7-foot entry door, leading to an open living space with soaring 9-foot ceilings. The double pane windows and smart thermostat ensure energy efficiency and comfort year-round, complemented by stylish blinds and a central fire sprinkler system for safety. Enjoy consistent climate control with central heating and air. The kitchen is a chef's delight, featuring a sleek stainless steel kitchen sink, Whirlpool dishwasher, refrigerator, and microwave. Ample counter space and a convenient pantry complete this culinary haven. Savor outdoor living in the spacious backyard, perfect for entertaining with a built-in firepit. The home is equipped with leased solar panels for eco-friendly living. Upstairs, you'll find the laundry room for added convenience. The bathrooms are thoughtfully designed with vanity sinks, with the primary bathroom boasting a double vanity, separate bath and shower, and a private toilet area. The primary bedroom offers a luxurious walk-in closet with double hung rods for optimal storage. Stay connected with a central communications cabinet and enjoy climate control with a digital thermostat. Located in a quiet, gated community, this home also offers access to a refreshing pool. It's the perfect blend of modern amenities and comfort.
MLS Listing Information
MLS #
ML81975303
MLS Source
MLSListings, Inc.
Interior Features
Bedrooms
Walk-in Closet
Kitchen
Exhaust Fan, Pantry
Appliances
Cooktop - Gas, Dishwasher, Exhaust Fan, Freezer, Garbage Disposal, Microwave, Oven - Gas, Refrigerator, Dryer, Washer
Dining Room
Other
Family Room
Other
Flooring
Carpet, Tile
Laundry
Upper Floor
Cooling
Central Forced Air
Heating
Central Forced Air
Exterior Features
Roof
Concrete, Tile
Foundation
Slab
Pool
Community Facility
Parking, School, and Other Information
Garage/Parking
Attached Garage, Garage: 2 Car(s)
Elementary District
Clovis Unified
High School District
Clovis Unified
Sewer
Public Sewer
Water
Public
HOA Fee
$155
HOA Fee Frequency
Monthly
Complex Amenities
Community Pool
Zoning
Residential
Contact Information
Listing Agent
Michael Markham
Base Real Estate
License #: 02168104
Phone: (916) 207-9795
Co-Listing Agent
Anton Bion
Base Real Estate
License #: 02023853
Phone: (408) 987-8888
Neighborhood: Around This Home
Neighborhood: Local Demographics
Market Trends Charts
1365 E via Viola Way is a Single Family Residence in Fresno, CA 93730. This 1,641 square foot property sits on a 2,304 Sq Ft Lot and features 3 bedrooms & 2 full and 1 partial bathrooms. It is currently priced at $507,000 and was built in 2018. This address can also be written as 1365 E via Viola Way, Fresno, CA 93730.
©2024 MLSListings Inc. All rights reserved. All data, including all measurements and calculations of area, is obtained from various sources and has not been, and will not be, verified by broker or MLS. All information should be independently reviewed and verified for accuracy. Properties may or may not be listed by the office/agent presenting the information. Information provided is for personal, non-commercial use by the viewer and may not be redistributed without explicit authorization from MLSListings Inc.
Presently MLSListings.com displays Active, Contingent, Pending, and Recently Sold listings. Recently Sold listings are properties which were sold within the last three years. After that period listings are no longer displayed in MLSListings.com. Pending listings are properties under contract and no longer available for sale. Contingent listings are properties where there is an accepted offer, and seller may be seeking back-up offers. Active listings are available for sale.
This listing information is up-to-date as of October 17, 2024. For the most current information, please contact Michael Markham, (916) 207-9795

