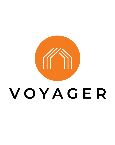811 Byerley Ave, San Jose, CA 95125
$1,960,200 Mortgage Calculator Sold on Sep 10, 2024 Single Family Residence
Property Details
About this Property
Discover where contemporary elegance meets functional design in this beautifully renovated home in the heart of Willow Glen, boasting an effective age of just two years (rebuilt in 2022). Every inch of this residence has been meticulously crafted to offer the pinnacle of modern living. At the heart of the home is a state-of-the-art kitchen, featuring high-end stainless-steel appliances, sleek quartz countertops with a large waterfall-edge kitchen island with breakfast bar and gorgeous chandelier lighting. Ample storage and a spacious pantry with pull-out drawers add to the kitchen's functionality. The primary bedroom suite is a tranquil retreat, complete with a walk-in closet and a luxurious private bathroom, showcasing modern finishes and an oversized walk-in shower. Two generously sized guest bedrooms share a contemporary bathroom, ensuring comfort for all. Additionally, a conveniently situated powder room off the main living area accommodates guests with ease. The expansive, open-concept floor plan creates a spacious and airy living area that flows effortlessly from room to room. Step outside to enjoy the serenity of a private backyard oasis. Fall in love with this impeccable home, where style and comfort blend seamlessly!
MLS Listing Information
MLS #
ML81975646
MLS Source
MLSListings, Inc.
Interior Features
Bedrooms
Primary Suite/Retreat
Bathrooms
Primary - Stall Shower(s), Shower and Tub, Updated Bath(s)
Kitchen
Exhaust Fan, Island
Appliances
Cooktop - Gas, Dishwasher, Exhaust Fan, Garbage Disposal, Hood Over Range, Microwave, Oven - Built-In, Refrigerator, Washer/Dryer
Dining Room
Dining Area, No Formal Dining Room
Family Room
Other
Fireplace
Family Room, Insert, Other
Flooring
Laminate, Tile
Laundry
Inside
Cooling
Central Forced Air
Heating
Central Forced Air - Gas
Exterior Features
Roof
Composition
Foundation
Concrete Perimeter, Pillar/Post/Pier, Slab
Style
Ranch
Parking, School, and Other Information
Garage/Parking
Carport, Electric Car Hookup, Garage: 0 Car(s)
Elementary District
San Jose Unified
High School District
San Jose Unified
Sewer
Public Sewer
E.V. Hookup
Electric Vehicle Hookup Level 2 (240 volts)
Water
Public
Zoning
R1-8
Neighborhood: Around This Home
Neighborhood: Local Demographics
Market Trends Charts
811 Byerley Ave is a Single Family Residence in San Jose, CA 95125. This 1,450 square foot property sits on a 5,663 Sq Ft Lot and features 3 bedrooms & 2 full and 1 partial bathrooms. It is currently priced at $1,960,200 and was built in 1950. This address can also be written as 811 Byerley Ave, San Jose, CA 95125.
©2024 MLSListings Inc. All rights reserved. All data, including all measurements and calculations of area, is obtained from various sources and has not been, and will not be, verified by broker or MLS. All information should be independently reviewed and verified for accuracy. Properties may or may not be listed by the office/agent presenting the information. Information provided is for personal, non-commercial use by the viewer and may not be redistributed without explicit authorization from MLSListings Inc.
Presently MLSListings.com displays Active, Contingent, Pending, and Recently Sold listings. Recently Sold listings are properties which were sold within the last three years. After that period listings are no longer displayed in MLSListings.com. Pending listings are properties under contract and no longer available for sale. Contingent listings are properties where there is an accepted offer, and seller may be seeking back-up offers. Active listings are available for sale.
This listing information is up-to-date as of September 11, 2024. For the most current information, please contact Sara Greenwood, (408) 655-5262

