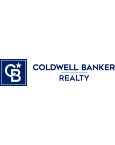Property Details
About this Property
Welcome to this newly renovated end unit with extra windows in the highly sought-after Whisman Station Community, located in the heart of Silicon Valley. Just steps away from the graceful fountain of Magnolia Park and the community pool, this property presents charm and elegance. It offers easy access to major tech companies, popular dining spots, shopping centers, and great schools. The freshly painted interior features designer colors. The high-ceiling living room is adorned with crown molding, a welcoming marble fireplace, and a coat closet. The remodeled kitchen boasts a quartz countertop with a full backsplash, new stainless steel appliances, and recessed lighting. The separate family room and dining area include crown molding, a Juliette balcony, and large windows that fill the room with natural light. The luxurious primary suite includes large windows with tree views, a walk-in closet, dual sink vanities, and a separate shower. Additional amenities include a central A/C and an attached 2-car garage with a large storage area. This property is approximately a ten-minute drive to Google and within walking distance of the VTA station. Open House this Sat & Sun.
MLS Listing Information
MLS #
ML81975666
MLS Source
MLSListings, Inc.
Interior Features
Bedrooms
Primary Suite/Retreat, Walk-in Closet
Bathrooms
Double Sinks, Primary - Stall Shower(s), Tile
Kitchen
220 Volt Outlet, Hookups - Gas
Appliances
Cooktop - Gas, Dishwasher, Microwave, Oven - Gas, Oven Range - Gas, Refrigerator, Washer/Dryer
Dining Room
Dining Area
Family Room
Kitchen/Family Room Combo
Fireplace
Gas Log, Living Room
Flooring
Carpet, Laminate, Tile
Laundry
In Garage
Cooling
Central Forced Air
Heating
Central Forced Air - Gas, Forced Air, Gas
Exterior Features
Roof
Concrete, Tile
Foundation
Slab
Pool
Community Facility, Fenced, In Ground, Spa/Hot Tub
Style
Contemporary
Parking, School, and Other Information
Garage/Parking
Attached Garage, Gate/Door Opener, Garage: 2 Car(s)
Elementary District
Mountain View Whisman
High School District
Mountain View-Los Altos Union High
Sewer
Shared Septic
HOA Fee
$366
Complex Amenities
Barbecue Area, Club House, Community Pool, Playground
Zoning
P
Neighborhood: Around This Home
Neighborhood: Local Demographics
Market Trends Charts
412 Kent Dr is a Townhouse in Mountain View, CA 94043. This 1,524 square foot property sits on a – Sq Ft Lot and features 3 bedrooms & 2 full and 1 partial bathrooms. It is currently priced at $1,700,000 and was built in 2000. This address can also be written as 412 Kent Dr, Mountain View, CA 94043.
©2024 MLSListings Inc. All rights reserved. All data, including all measurements and calculations of area, is obtained from various sources and has not been, and will not be, verified by broker or MLS. All information should be independently reviewed and verified for accuracy. Properties may or may not be listed by the office/agent presenting the information. Information provided is for personal, non-commercial use by the viewer and may not be redistributed without explicit authorization from MLSListings Inc.
Presently MLSListings.com displays Active, Contingent, Pending, and Recently Sold listings. Recently Sold listings are properties which were sold within the last three years. After that period listings are no longer displayed in MLSListings.com. Pending listings are properties under contract and no longer available for sale. Contingent listings are properties where there is an accepted offer, and seller may be seeking back-up offers. Active listings are available for sale.
This listing information is up-to-date as of September 17, 2024. For the most current information, please contact Wister Chu, (408) 368-8720

