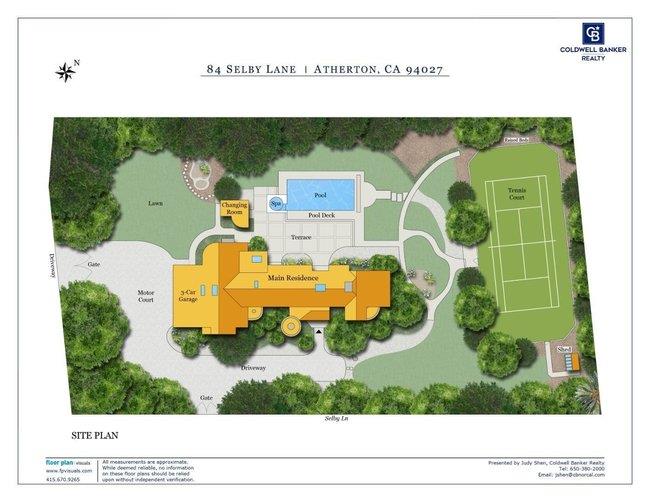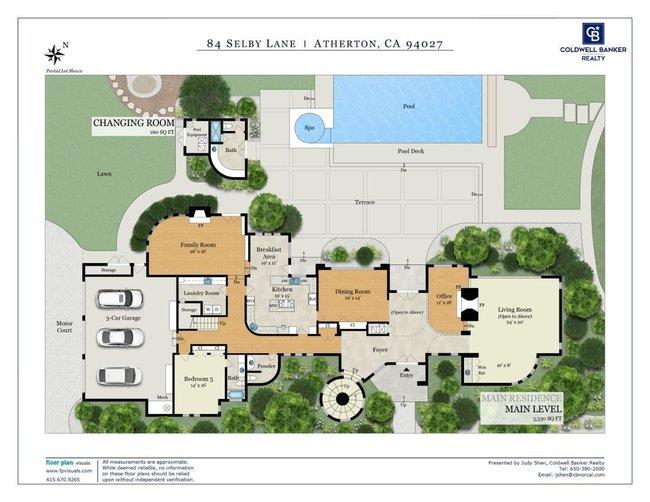Property Details
About this Property
Embrace privacy, leisure, and sophisticated architectural style in this stunningly distinct 44-year-new home on 1.235 level acres in exclusive West Atherton. Framed by mature perimeter trees, this strikingly chic two-story home is defined throughout by high vaulted ceilings and sparkling views of the lush backyard with pool, hot tub, pool house, and tennis court. 5 bedrooms, 4.5 bathrooms, (a full bathroom in the pool house). Ground floor features grand entry with foyer, parlor with fireplace, private bedroom suite, remarkably spacious living room with fireplace and wet bar, family room with fireplace and bay window overlooking backyard, dining room with mirrored ceiling, and cozy breakfast nook. Second level features 4 bedrooms (including primary suite with skylight and two walk-in closets), plus a loft open office with fireplace. Attached 3-car garage, new roof, new exterior paint. Proximity to Stanford University and tech destinations. With its sought-after location, abundant flat acreage, and one-of-a-kind architectural design, this sweeping green estate is the perfect canvas for your vision of exquisite living. Square footage breakdown: Main house approximately 6,275 sq. ft. plus 3-car garage 875 sq.ft. pool changing room 160 sq.ft. storage 285 sq.ft. Buyer to verify.
MLS Listing Information
MLS #
ML81975906
MLS Source
MLSListings, Inc.
Days on Site
107
Interior Features
Bedrooms
Ground Floor Bedroom, Primary Suite/Retreat, Walk-in Closet, More than One Primary Bedroom
Bathrooms
Double Sinks, Primary - Stall Shower(s), Shower and Tub, Shower over Tub - 1, Skylight, Stall Shower, Tile, Full on Ground Floor, Primary - Oversized Tub, Half on Ground Floor
Kitchen
220 Volt Outlet, Countertop - Synthetic, Exhaust Fan, Island
Appliances
Dishwasher, Exhaust Fan, Oven - Built-In, Oven Range - Electric, Washer/Dryer
Dining Room
Breakfast Room, Eat in Kitchen, Formal Dining Room
Family Room
Separate Family Room
Fireplace
Family Room, Living Room, Primary Bedroom, Other Location
Flooring
Carpet, Hardwood, Tile
Laundry
Inside, In Utility Room
Cooling
Central Forced Air
Heating
Central Forced Air
Exterior Features
Roof
Composition, Shingle
Foundation
Concrete Perimeter, Crawl Space, Wood Frame
Pool
Heated, In Ground, Spa/Hot Tub
Style
Contemporary
Parking, School, and Other Information
Garage/Parking
Attached Garage, Electric Gate, Gate/Door Opener, Garage: 3 Car(s)
Elementary District
Redwood City Elementary
High School District
Sequoia Union High
Sewer
Public Sewer
Water
Public
Zoning
R1
Neighborhood: Around This Home
Neighborhood: Local Demographics
Market Trends Charts
Nearby Homes for Sale
84 Selby Ln is a Single Family Residence in Atherton, CA 94027. This 6,170 square foot property sits on a 1.234 Acres Lot and features 5 bedrooms & 4 full and 1 partial bathrooms. It is currently priced at $11,680,000 and was built in 1980. This address can also be written as 84 Selby Ln, Atherton, CA 94027.
©2024 MLSListings Inc. All rights reserved. All data, including all measurements and calculations of area, is obtained from various sources and has not been, and will not be, verified by broker or MLS. All information should be independently reviewed and verified for accuracy. Properties may or may not be listed by the office/agent presenting the information. Information provided is for personal, non-commercial use by the viewer and may not be redistributed without explicit authorization from MLSListings Inc.
Presently MLSListings.com displays Active, Contingent, Pending, and Recently Sold listings. Recently Sold listings are properties which were sold within the last three years. After that period listings are no longer displayed in MLSListings.com. Pending listings are properties under contract and no longer available for sale. Contingent listings are properties where there is an accepted offer, and seller may be seeking back-up offers. Active listings are available for sale.
This listing information is up-to-date as of November 10, 2024. For the most current information, please contact Judy Shen, (650) 380-8888

























































































