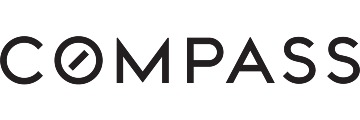2008 Heather Glen Dr, San Jose, CA 95130
$2,228,000 Mortgage Calculator Sold on Sep 4, 2024 Single Family Residence
Property Details
About this Property
Fall in love with this stunning modern Summerhill Home, perfectly situated on a quiet street bordering Campbell and Saratoga. The inviting front porch features a spacious sitting area, leading into a luxurious 4BD 3BA home spanning 2,051 sf, complete with fireplace, quality upgrades and newer appliances including a hi-end fridge capable of making amazing Clear-Craft Ice. Stay cool and cozy w/ a 2-year new HVAC system and Nest Thermostats. A comprehensive home security system provides added peace of mind. Set on a nearly 2.7K sf corner lot, the home is bathed in natural light from large windows, enhanced by recessed lighting and high ceilings throughout, creating a bright and airy atmosphere. Chef's kitchen boasts gorgeous cabinets, elegant granite countertops w/stylish backsplash. Dining area opens to a bonus oversized balcony, ideal for entertaining guests. Primary bedroom offers a spa-like bathroom and a generous walk-in closet. All upstairs bedrooms have newer carpeting. Rare 3-car garage w/ EV-ready charging and additional storage - an absolute must-see! Impeccably maintained and feeling like brand new, this home is conveniently located within walking distance to Moreland Schools and close to amenities including Westgate Mall, also easy access to Lawrence Exp and Hwy85/280.
MLS Listing Information
MLS #
ML81976151
MLS Source
MLSListings, Inc.
Interior Features
Bedrooms
Ground Floor Bedroom, Walk-in Closet
Bathrooms
Double Sinks, Primary - Stall Shower(s), Showers over Tubs - 2+, Tile, Tub in Primary Bedroom, Full on Ground Floor, Primary - Oversized Tub
Dining Room
Dining Area in Living Room
Family Room
No Family Room
Fireplace
Gas Burning, Living Room
Flooring
Carpet, Slate, Tile
Cooling
Ceiling Fan, Central Forced Air
Heating
Central Forced Air
Exterior Features
Roof
Tile
Foundation
Slab
Parking, School, and Other Information
Garage/Parking
Attached Garage, Electric Car Hookup, Garage: 3 Car(s)
Elementary District
Moreland Elementary
High School District
Campbell Union High
Sewer
Public Sewer
E.V. Hookup
Electric Vehicle Hookup Level 2 (240 volts)
Water
Public
HOA Fee
$104
HOA Fee Frequency
Monthly
Zoning
R1
Neighborhood: Around This Home
Neighborhood: Local Demographics
Market Trends Charts
2008 Heather Glen Dr is a Single Family Residence in San Jose, CA 95130. This 2,051 square foot property sits on a 2,694 Sq Ft Lot and features 4 bedrooms & 3 full bathrooms. It is currently priced at $2,228,000 and was built in 2006. This address can also be written as 2008 Heather Glen Dr, San Jose, CA 95130.
©2024 MLSListings Inc. All rights reserved. All data, including all measurements and calculations of area, is obtained from various sources and has not been, and will not be, verified by broker or MLS. All information should be independently reviewed and verified for accuracy. Properties may or may not be listed by the office/agent presenting the information. Information provided is for personal, non-commercial use by the viewer and may not be redistributed without explicit authorization from MLSListings Inc.
Presently MLSListings.com displays Active, Contingent, Pending, and Recently Sold listings. Recently Sold listings are properties which were sold within the last three years. After that period listings are no longer displayed in MLSListings.com. Pending listings are properties under contract and no longer available for sale. Contingent listings are properties where there is an accepted offer, and seller may be seeking back-up offers. Active listings are available for sale.
This listing information is up-to-date as of September 04, 2024. For the most current information, please contact Fan Yeh, (408) 667-7787

