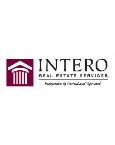4254 Indigo Oak Ct, San Jose, CA 95121
$2,614,000 Mortgage Calculator Sold on Sep 9, 2024 Single Family Residence
Property Details
About this Property
Amazing Executive Ponderosa Highland Home. This Beautiful home is located at the end of a court w/ breath-taking views of the hillside. The well maintained home is pride of the original owner and exudes exquisite living with 5 spacious Bedrooms, which includes 2-Primary Suites. The upstairs Primary offers; walk in closet, oversized jet tub, separate shower and double sink vanity; the 2nd Primary is conveniently located on the ground floor, as a possible in-laws suite. There are 3 and 1/2 recently upgraded bathrooms; inside laundry room with a sink, and a loft that can serve as an office, exercise, playroom or entertainment area. This home is prefect for entertaining with an open Living & Dining area; an open Family (with gas fireplace) and Kitchen area that leads out to the backyard. In the backyard, enjoy the incredible morning sunrise & evening sunsets of the Evergreen Hillside, while escaping the busyness of Silicone Valley. This stunning home has been recently upgraded w/ modern accents throughout; new flooring, LED lighting, interior doors, kitchen cabinets and countertops, interior and exterior paint, and much more. Your dream home may soon be your reality, don't miss this rare opportunity to make this your dream home
MLS Listing Information
MLS #
ML81976290
MLS Source
MLSListings, Inc.
Interior Features
Bedrooms
Ground Floor Bedroom, Primary Suite/Retreat - 2+, Walk-in Closet, More than One Primary Bedroom
Bathrooms
Double Sinks, Granite, Primary - Stall Shower(s), Primary - Tub w/ Jets, Showers over Tubs - 2+, Updated Bath(s), Full on Ground Floor, Primary - Oversized Tub, Half on Ground Floor
Kitchen
Countertop - Granite, Pantry
Appliances
Dishwasher, Microwave, Oven Range - Gas, Refrigerator
Dining Room
Breakfast Nook, Dining Area in Family Room, Eat in Kitchen
Family Room
Separate Family Room
Fireplace
Family Room, Gas Starter
Flooring
Stone
Laundry
Inside, In Utility Room
Cooling
Ceiling Fan, Central Forced Air, Multi-Zone
Heating
Central Forced Air
Exterior Features
Roof
Other
Foundation
Slab
Parking, School, and Other Information
Garage/Parking
Attached Garage, Garage: 2 Car(s)
Elementary District
Evergreen Elementary
High School District
East Side Union High
Water
Public
HOA Fee
$39
HOA Fee Frequency
Monthly
Zoning
R1
Neighborhood: Around This Home
Neighborhood: Local Demographics
Market Trends Charts
4254 Indigo Oak Ct is a Single Family Residence in San Jose, CA 95121. This 2,956 square foot property sits on a 6,098 Sq Ft Lot and features 5 bedrooms & 3 full and 1 partial bathrooms. It is currently priced at $2,614,000 and was built in 2002. This address can also be written as 4254 Indigo Oak Ct, San Jose, CA 95121.
©2024 MLSListings Inc. All rights reserved. All data, including all measurements and calculations of area, is obtained from various sources and has not been, and will not be, verified by broker or MLS. All information should be independently reviewed and verified for accuracy. Properties may or may not be listed by the office/agent presenting the information. Information provided is for personal, non-commercial use by the viewer and may not be redistributed without explicit authorization from MLSListings Inc.
Presently MLSListings.com displays Active, Contingent, Pending, and Recently Sold listings. Recently Sold listings are properties which were sold within the last three years. After that period listings are no longer displayed in MLSListings.com. Pending listings are properties under contract and no longer available for sale. Contingent listings are properties where there is an accepted offer, and seller may be seeking back-up offers. Active listings are available for sale.
This listing information is up-to-date as of September 10, 2024. For the most current information, please contact Carla Hudson, (408) 425-0515

