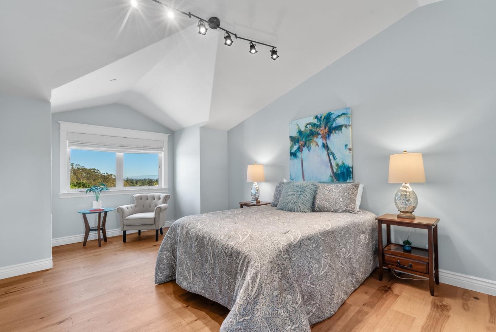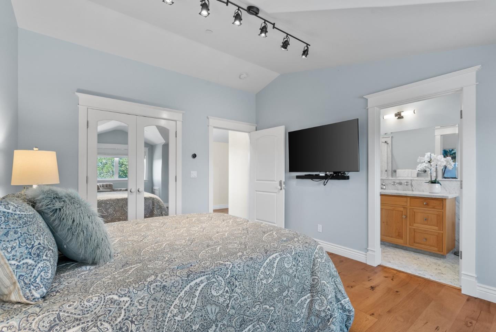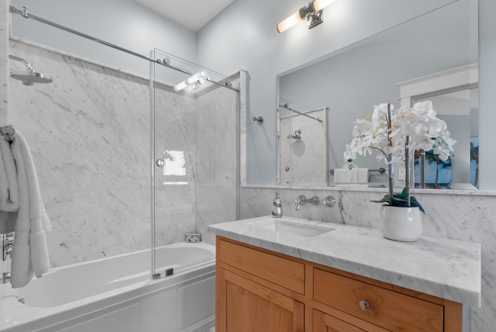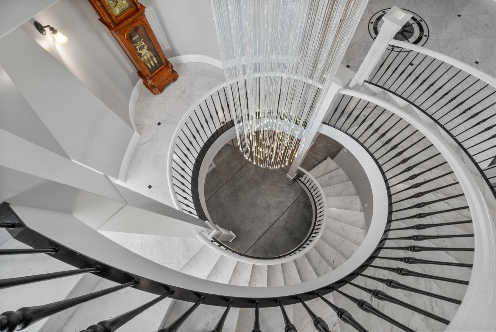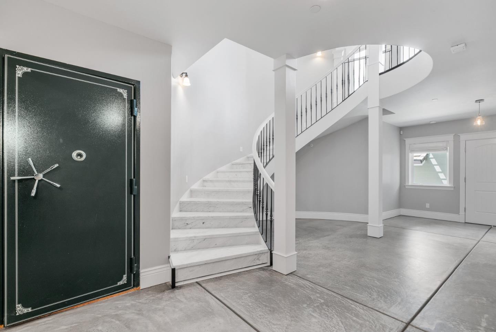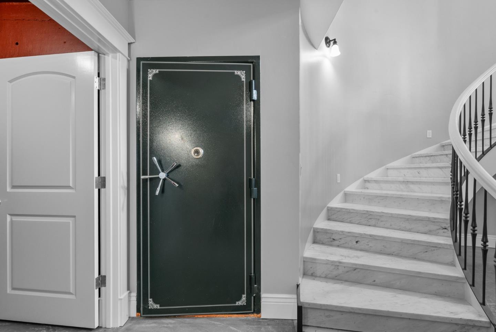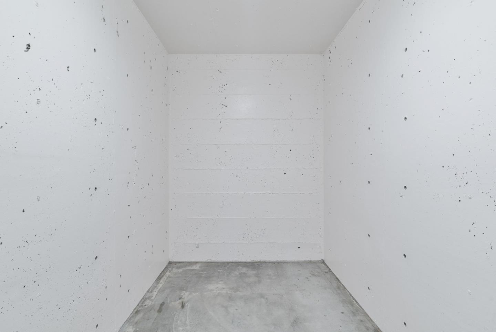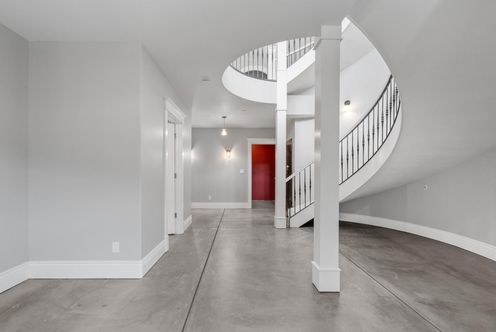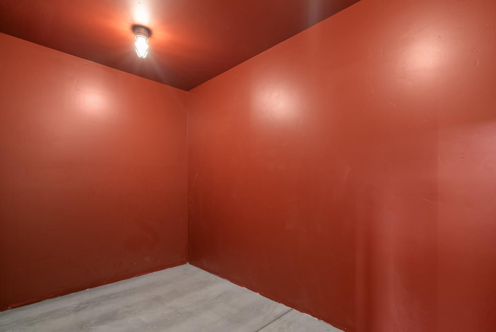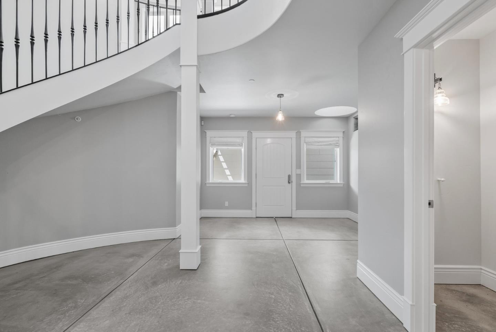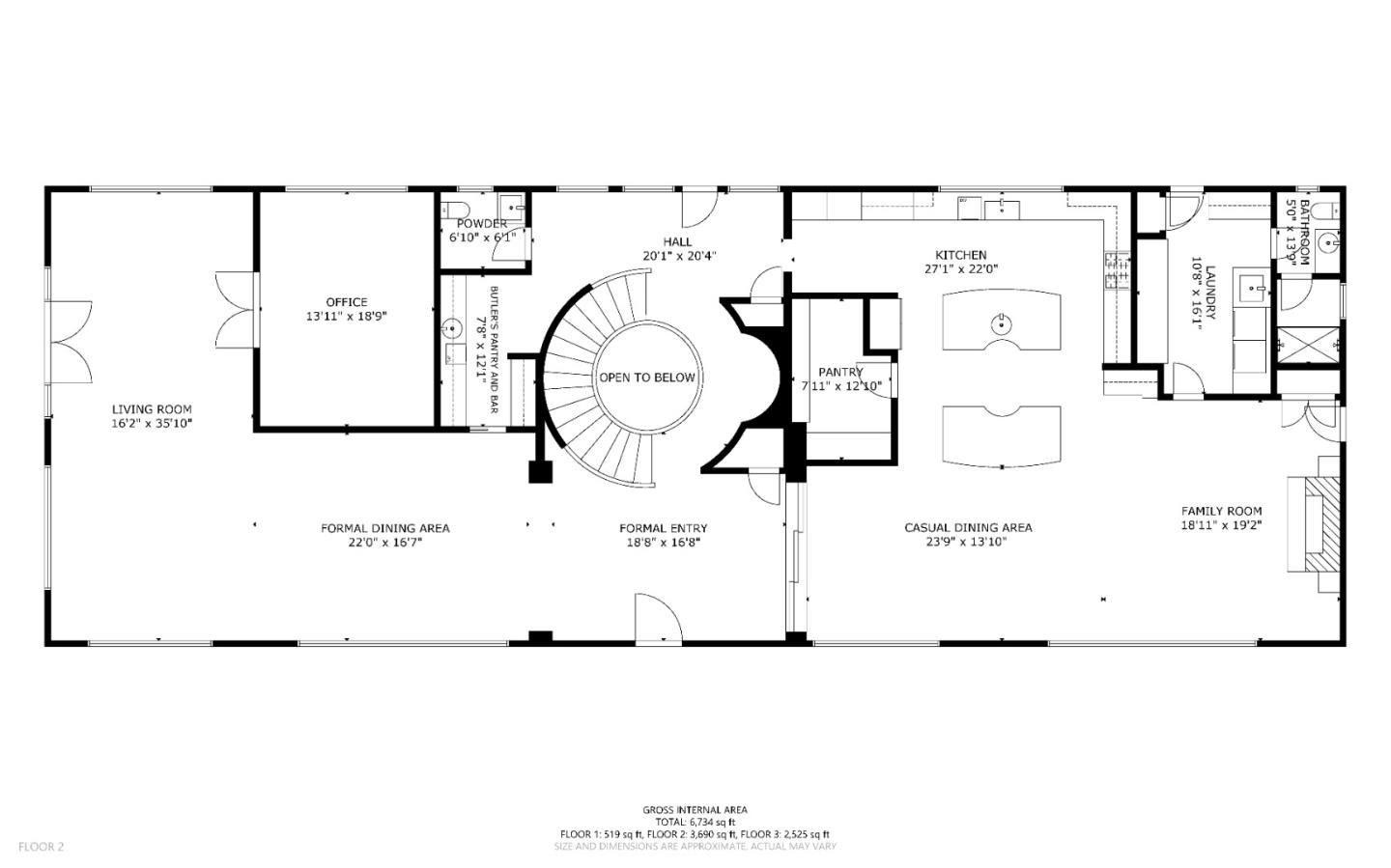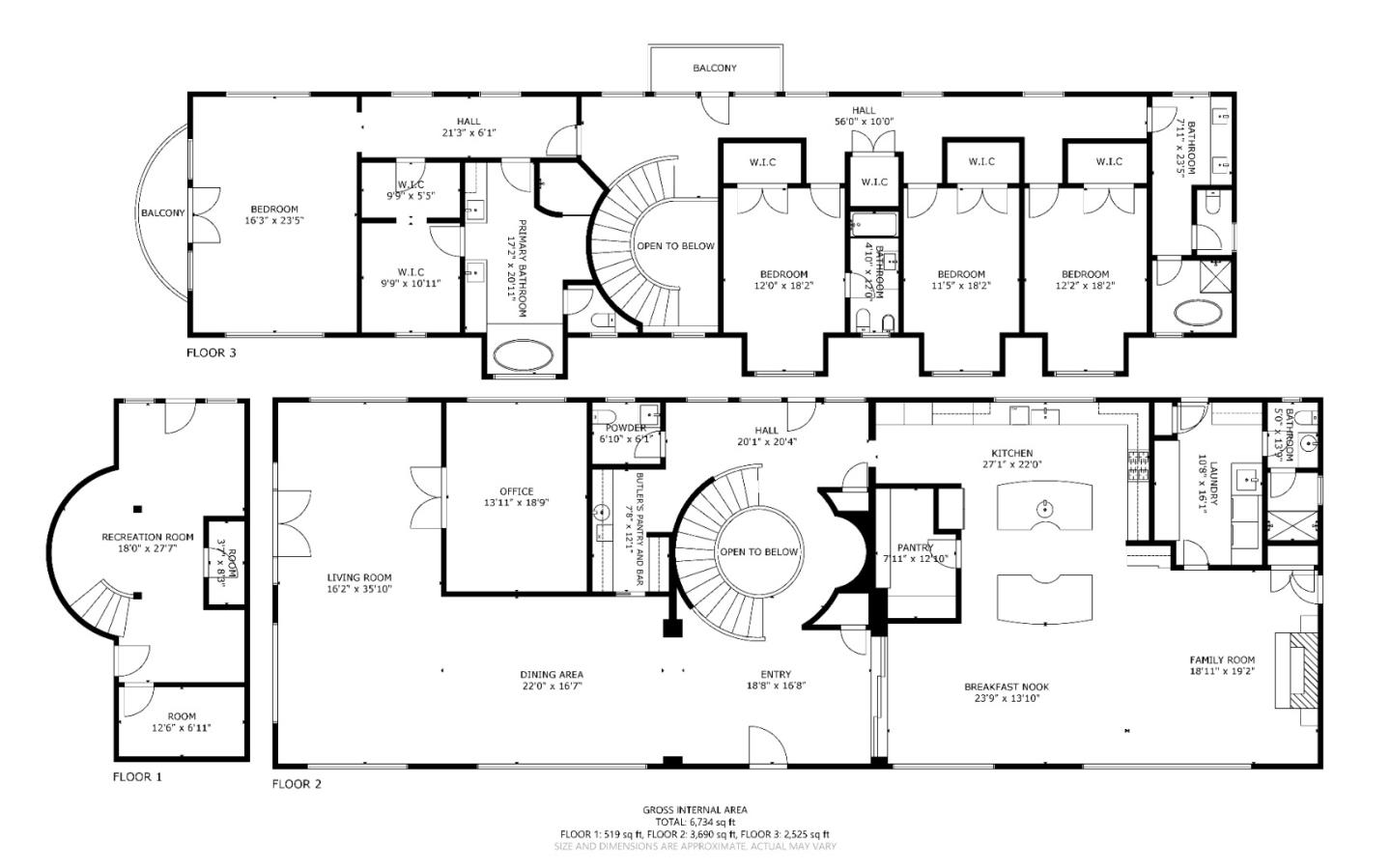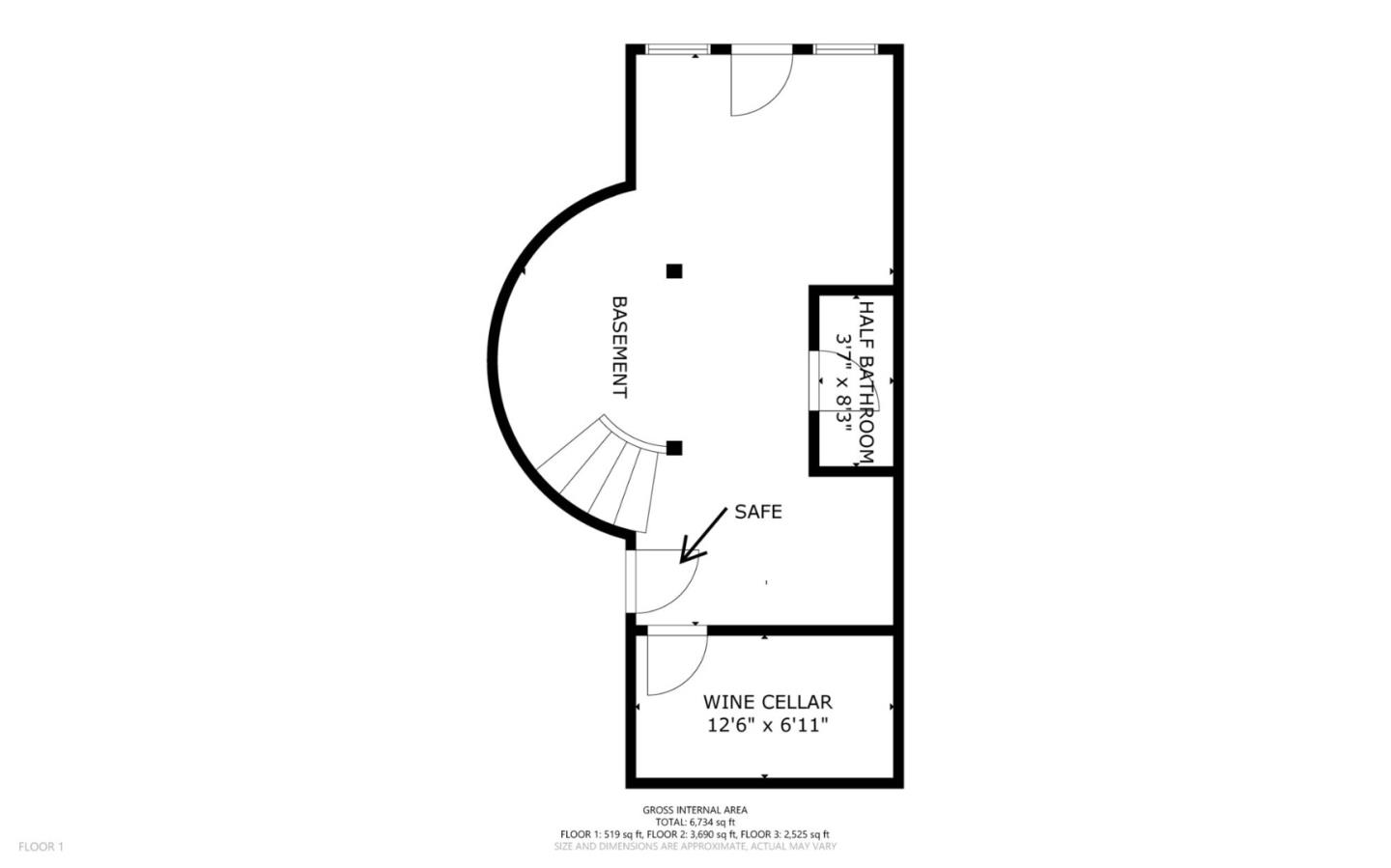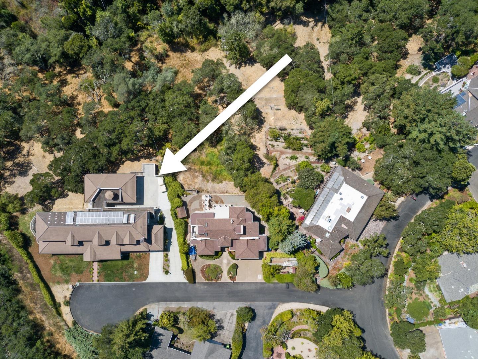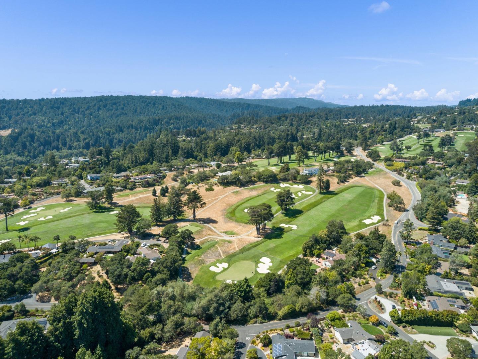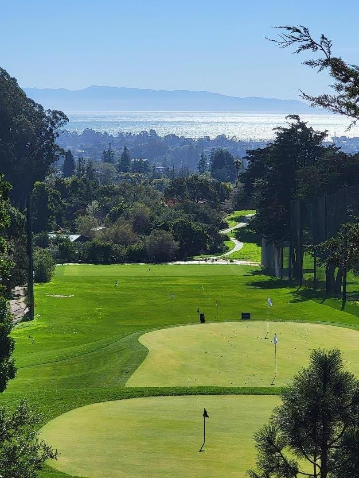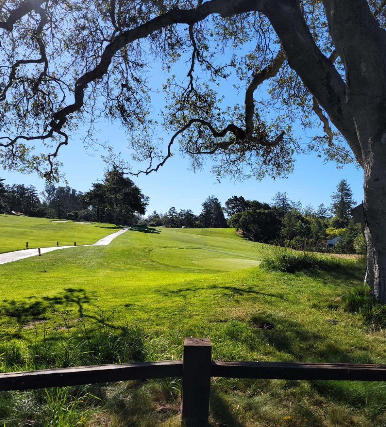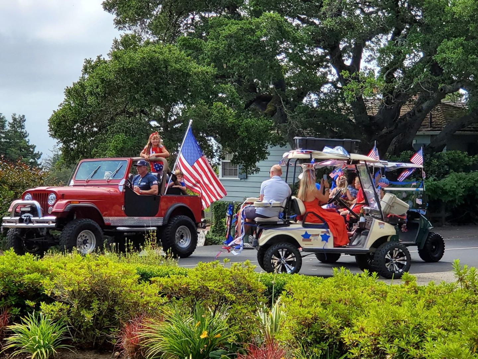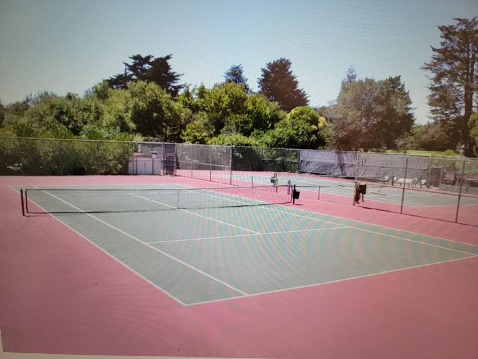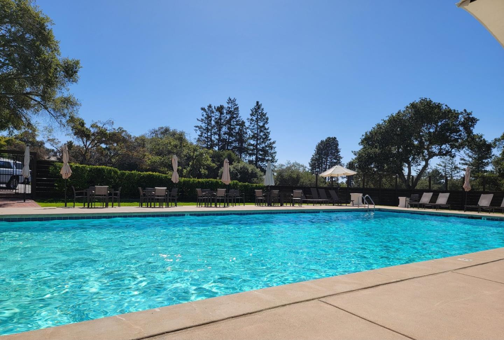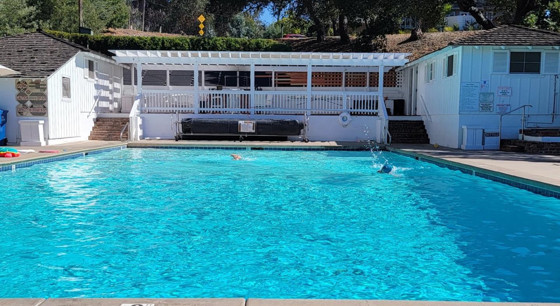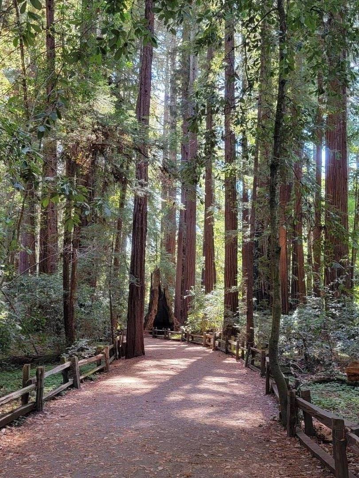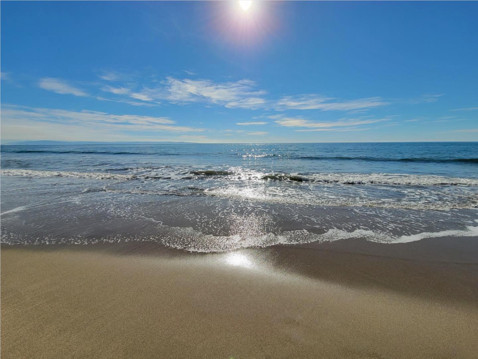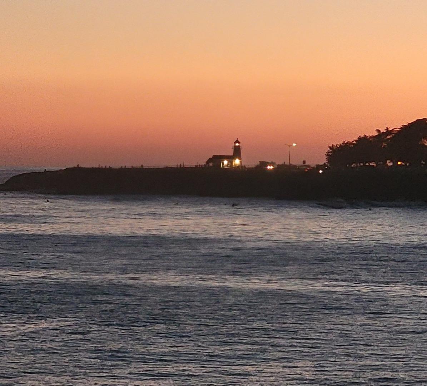Property Details
About this Property
Open Sun 11/17 2-4pm. First time on the market! In the sought-after Pasatiempo golf community, home to the world-class Pasatiempo Golf Course, this truly magnificent one-of-kind, energy efficient solar home is a rare offering. Once you arrive, you will realize you are home in this majestic, oak-studded environment, with its rolling hills & sunbelt weather. When living in this desirable neighborhood you will feel comforted by the tranquil cocoon of the gated community surrounding you. The views this location boasts of the bay & city lights are awe-inspiring. Built in 2020, with unsurpassed attention to detail & only the finest materials & fixtures throughout, this gem has been lightly lived in for only a couple of years. The top-of-the-line finishes plus all the special features rarely seen in a home will overwhelm your senses. The structures can house 6 cars and the portion of the basement which is unfinished offers endless opportunities. One section of the unfinished basement was planned as a spacious home theatre. Another section of the unfinished basement was planned as a ground level accessory dwelling unit with its own entrance, making it ideal for multi-generational living.
MLS Listing Information
MLS #
ML81976317
MLS Source
MLSListings, Inc.
Days on Site
114
Interior Features
Bedrooms
Primary Suite/Retreat, Walk-in Closet
Bathrooms
Double Sinks, Marble, Primary - Stall Shower(s), Stall Shower - 2+, Steam Shower, Tubs - 2+, Updated Bath(s), Full on Ground Floor, Primary - Oversized Tub
Kitchen
Countertop - Marble, Exhaust Fan, Island, Other, Pantry
Appliances
Cooktop - Gas, Dishwasher, Exhaust Fan, Microwave, Other, Oven - Built-In, Oven - Double, Refrigerator, Washer/Dryer, Warming Drawer
Dining Room
Dining Area
Family Room
Kitchen/Family Room Combo
Fireplace
Family Room, Other
Flooring
Concrete, Hardwood, Marble, Tile, Wood
Laundry
Inside, In Utility Room
Cooling
Other
Heating
Fireplace, Heating - 2+ Zones, Radiant Floors, Solar and Gas
Exterior Features
Roof
Concrete
Foundation
Concrete Perimeter and Slab
Pool
Community Facility
Style
Custom
Parking, School, and Other Information
Garage/Parking
Carport, Covered Parking, Detached, Electric Car Hookup, Gate/Door Opener, Guest / Visitor Parking, Lighted Parking Area, Off-Street Parking, On Street, Parking Area, Garage: 6 Car(s)
Elementary District
Scotts Valley Unified
High School District
Scotts Valley Unified
Sewer
Septic Tank
E.V. Hookup
Electric Vehicle Hookup Level 2 (240 volts)
Water
Public
HOA Fee
$6065
HOA Fee Frequency
Annually
Complex Amenities
Barbecue Area, Club House, Community Pool, Community Security Gate, Golf Course, Putting Green
Zoning
R-1
Contact Information
Listing Agent
Melody Russell
eXp Realty of California Inc
License #: 01743923
Phone: (831) 332-3975
Co-Listing Agent
Mark Oliverez
eXp Realty of California Inc
License #: 00966533
Phone: (408) 891-4663
Neighborhood: Around This Home
Neighborhood: Local Demographics
Market Trends Charts
Nearby Homes for Sale
40 S Circle Dr is a Single Family Residence in Santa Cruz, CA 95060. This 6,683 square foot property sits on a 1.005 Acres Lot and features 4 bedrooms & 4 full and 2 partial bathrooms. It is currently priced at $5,500,000 and was built in 2020. This address can also be written as 40 S Circle Dr, Santa Cruz, CA 95060.
©2024 MLSListings Inc. All rights reserved. All data, including all measurements and calculations of area, is obtained from various sources and has not been, and will not be, verified by broker or MLS. All information should be independently reviewed and verified for accuracy. Properties may or may not be listed by the office/agent presenting the information. Information provided is for personal, non-commercial use by the viewer and may not be redistributed without explicit authorization from MLSListings Inc.
Presently MLSListings.com displays Active, Contingent, Pending, and Recently Sold listings. Recently Sold listings are properties which were sold within the last three years. After that period listings are no longer displayed in MLSListings.com. Pending listings are properties under contract and no longer available for sale. Contingent listings are properties where there is an accepted offer, and seller may be seeking back-up offers. Active listings are available for sale.
This listing information is up-to-date as of November 18, 2024. For the most current information, please contact Melody Russell, (831) 332-3975























































































