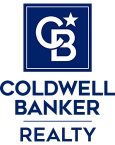3386 Haas Dr, Aptos, CA 95003
$2,234,000 Mortgage Calculator Sold on Nov 15, 2024 Single Family Residence
Property Details
About this Property
This special, unique, one-of-a-kind property offers a great work at home space , artist studio, or multigenerational living with separate entrance.This 5 bedroom/3.5baths, 3300sq.ft.home is located right next to hiking & bike trails bordering Vienna Woods & Nisene Marks. A wonderful indoor/outdoor feeling greets you with an over abundance of natural light. Enjoy tranquil views of the swimming pool with pergola, redwood decking, dry sauna, hot tub, firepit and BBQ area. Spacious living room flows into the sunroom with views to the garden, pool and outdoor areas with flowers and fruit trees, including 4 apple trees, lime tree, orange tree, lemon tree, pluot and a nectarine tree amongst other natural drought resistant plants and greenhouse. Dual fireplace openings to the dining/kitchen + wood burning stoved located in the kitchen/dining area for cozy evenings. Separate downstairs 2bed/1bath living area with kitchen, private entrance with own garden area. 2 car garage with large circular driveway with parking of up to 7-8 cars, boat or RV. Owned Solar system for the home and pool. Public water, potential for additional structures, this home offers many possibilities that you don't want to miss! The new lucky owner will enjoy many days of relaxing by the pool with family & friends!
MLS Listing Information
MLS #
ML81976449
MLS Source
MLSListings, Inc.
Interior Features
Bedrooms
Walk-in Closet
Bathrooms
Primary - Stall Shower(s), Stall Shower, Tub in Primary Bedroom
Kitchen
Countertop - Granite, Island, Pantry
Appliances
Cooktop - Gas, Dishwasher, Garbage Disposal, Microwave, Oven - Double, Refrigerator, Dryer, Washer/Dryer
Dining Room
Dining Area, No Formal Dining Room
Family Room
No Family Room
Fireplace
Living Room, Two-Way, Wood Burning
Flooring
Hardwood, Laminate, Tile
Laundry
Hookup - Gas Dryer, In Garage
Cooling
Ceiling Fan
Heating
Central Forced Air - Gas, Fireplace, Solar
Exterior Features
Roof
Rolled/Hot Mop
Foundation
Concrete Perimeter
Pool
Heated - Solar, In Ground, Sauna or Steam Room, Spa/Hot Tub
Parking, School, and Other Information
Garage/Parking
Attached Garage, Garage: 2 Car(s)
Elementary District
Soquel Union Elementary
High School District
Santa Cruz City High
Sewer
Septic Tank
Water
Public
Zoning
R-1-1AC
Neighborhood: Around This Home
Neighborhood: Local Demographics
Market Trends Charts
3386 Haas Dr is a Single Family Residence in Aptos, CA 95003. This 3,301 square foot property sits on a 0.985 Acres Lot and features 5 bedrooms & 3 full and 1 partial bathrooms. It is currently priced at $2,234,000 and was built in 1963. This address can also be written as 3386 Haas Dr, Aptos, CA 95003.
©2024 MLSListings Inc. All rights reserved. All data, including all measurements and calculations of area, is obtained from various sources and has not been, and will not be, verified by broker or MLS. All information should be independently reviewed and verified for accuracy. Properties may or may not be listed by the office/agent presenting the information. Information provided is for personal, non-commercial use by the viewer and may not be redistributed without explicit authorization from MLSListings Inc.
Presently MLSListings.com displays Active, Contingent, Pending, and Recently Sold listings. Recently Sold listings are properties which were sold within the last three years. After that period listings are no longer displayed in MLSListings.com. Pending listings are properties under contract and no longer available for sale. Contingent listings are properties where there is an accepted offer, and seller may be seeking back-up offers. Active listings are available for sale.
This listing information is up-to-date as of November 15, 2024. For the most current information, please contact Gabrielle Coppel, (831) 359-9826

