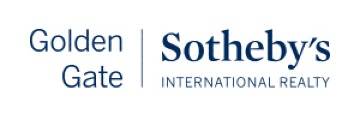148 Greenoaks Dr, Atherton, CA 94027
$6,250,000 Mortgage Calculator Sold on Oct 7, 2024 Single Family Residence
Property Details
About this Property
This property offers a 3 bedroom 3 bath main residence with private office, a one bedroom cottage with living room, full kitchen and full bathroom. Effectively there are 5 bedrooms and 5 bathrooms on this property. The cottage and studio have private entrances for guests. Amenities include Tesla charger, well for irrigation & lily ponds. Separate gated entrance to motor court off Oak Grove allows for ample parking and RV or boat. The setting of this home is absolutely magical. As you enter the impressive iron gates into the circular driveway, you are enveloped by a verdant lawn, stately Redwoods and Oaks and a crisply painted home that is adorned with unique custom fencing, boxwood and wisteria. Recent updates include a new roof, gutters and downspouts (2023), three new skylights, new kitchen quartz counters and glass backsplash, new vanities in primary and hall bathrooms, new plumbing and lighting fixtures, newly refinished hardwood floors and paint inside and out. This gracious one level Carmel style residence is replete with character and offers a magnificent formal living room with interior French doors, cathedral ceiling and gas fireplace. Expansive lawns in front and rear yards. Exceptional schools. Easy access to Stanford University and Medical Center, and Freeway 101.
MLS Listing Information
MLS #
ML81977204
MLS Source
MLSListings, Inc.
Interior Features
Bedrooms
Primary Bedroom on Ground Floor, More than One Bedroom on Ground Floor
Bathrooms
Double Sinks, Marble, Primary - Stall Shower(s), Showers over Tubs - 2+, Stone, Updated Bath(s), Full on Ground Floor
Kitchen
Exhaust Fan, Island, Pantry, Skylight(s)
Appliances
Cooktop - Gas, Dishwasher, Exhaust Fan, Freezer, Garbage Disposal, Microwave, Oven - Double, Refrigerator
Dining Room
Breakfast Bar, Breakfast Nook, Formal Dining Room, Skylight(s)
Family Room
Separate Family Room
Fireplace
Family Room, Gas Burning, Living Room, Other
Flooring
Hardwood, Marble, Tile
Laundry
Hookup - Gas Dryer, In Utility Room
Cooling
None
Heating
Central Forced Air, Fireplace
Exterior Features
Roof
Composition
Foundation
Concrete Perimeter, Concrete Perimeter and Slab
Parking, School, and Other Information
Garage/Parking
Electric Gate, Off-Street Parking, On Street, Room for Oversized Vehicle, Garage: 0 Car(s)
Elementary District
Menlo Park City Elementary
High School District
Sequoia Union High
Sewer
Public Sewer
E.V. Hookup
Electric Vehicle Hookup Level 1 (120 volts)
Water
Public, Well
Zoning
R1001A
Neighborhood: Around This Home
Neighborhood: Local Demographics
Market Trends Charts
148 Greenoaks Dr is a Single Family Residence in Atherton, CA 94027. This 3,140 square foot property sits on a 0.899 Acres Lot and features 3 bedrooms & 3 full bathrooms. It is currently priced at $6,250,000 and was built in 1941. This address can also be written as 148 Greenoaks Dr, Atherton, CA 94027.
©2024 MLSListings Inc. All rights reserved. All data, including all measurements and calculations of area, is obtained from various sources and has not been, and will not be, verified by broker or MLS. All information should be independently reviewed and verified for accuracy. Properties may or may not be listed by the office/agent presenting the information. Information provided is for personal, non-commercial use by the viewer and may not be redistributed without explicit authorization from MLSListings Inc.
Presently MLSListings.com displays Active, Contingent, Pending, and Recently Sold listings. Recently Sold listings are properties which were sold within the last three years. After that period listings are no longer displayed in MLSListings.com. Pending listings are properties under contract and no longer available for sale. Contingent listings are properties where there is an accepted offer, and seller may be seeking back-up offers. Active listings are available for sale.
This listing information is up-to-date as of October 07, 2024. For the most current information, please contact Mary Gilles, (650) 814-0858
