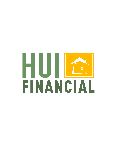355 Raymond Ave, San Francisco, CA 94134
$1,150,000 Mortgage Calculator Sold on Sep 24, 2024 Single Family Residence
Property Details
About this Property
Newly completed lower level family room with recessed lighting adding additional 500+/- SqFt bonus living spaces downstairs, total of 1625Sqft. Move-in ready! This remodeled single family semi-detached home is located on a quiet street. The upper floor features a formal living room, newly remodeled open kitchen with new stainless steel appliances and quartz countertops, 2 bedrooms and an updated bathroom complete the upper floor. Enjoy the Mountain Lights from Master Bedroom with a remodeled master bathroom. The lower floor feature 2 bonus rooms and 1/2 bath with recess lighting and new flooring on one of the newly completed bonus room which leads to a new deck and low maintenance yard for entertainment. New Exterior/Interior Paint with new siding in back of the house. New double pane windows, new recess lighting and new floorings. The roof installed about 6 years ago, the solar panels installed in 2018 and fully paid and new tankless water heater 2022 will provide new homeowners savings $ on their utility bills. Plus EV /Tesla charger installed in the garage. Plenty of storage spaces on lower level and sub-basement. The house is steps from McLaren Park, with easy access to public transportation, freeways 101 and 280 to commute to downtown SF and South Bay.
Your path to home ownership starts here. Let us help you calculate your monthly costs.
MLS Listing Information
MLS #
ML81977559
MLS Source
MLSListings, Inc.
Interior Features
Bedrooms
Ground Floor Bedroom
Bathrooms
Primary - Stall Shower(s), Shower and Tub, Half on Ground Floor
Kitchen
220 Volt Outlet, Exhaust Fan
Appliances
Cooktop - Electric, Dishwasher, Exhaust Fan, Freezer, Microwave, Oven Range - Electric, Refrigerator, Washer/Dryer
Dining Room
No Formal Dining Room
Family Room
No Family Room
Fireplace
Living Room
Flooring
Carpet, Hardwood
Laundry
In Garage
Cooling
None
Heating
Central Forced Air
Exterior Features
Roof
Bitumen
Foundation
Slab
Style
Contemporary
Parking, School, and Other Information
Garage/Parking
Attached Garage, Garage: 1 Car(s)
Elementary District
San Francisco Unified
High School District
San Francisco Unified
Sewer
Public Sewer
E.V. Hookup
Electric Vehicle Hookup Level 2 (240 volts)
Zoning
RH1
School Ratings
Nearby Schools
Neighborhood: Around This Home
Neighborhood: Local Demographics
Market Trends Charts
355 Raymond Ave is a Single Family Residence in San Francisco, CA 94134. This 1,125 square foot property sits on a 2,495 Sq Ft Lot and features 2 bedrooms & 2 full and 1 partial bathrooms. It is currently priced at $1,150,000 and was built in 1926. This address can also be written as 355 Raymond Ave, San Francisco, CA 94134.
©2024 MLSListings Inc. All rights reserved. All data, including all measurements and calculations of area, is obtained from various sources and has not been, and will not be, verified by broker or MLS. All information should be independently reviewed and verified for accuracy. Properties may or may not be listed by the office/agent presenting the information. Information provided is for personal, non-commercial use by the viewer and may not be redistributed without explicit authorization from MLSListings Inc.
Presently MLSListings.com displays Active, Contingent, Pending, and Recently Sold listings. Recently Sold listings are properties which were sold within the last three years. After that period listings are no longer displayed in MLSListings.com. Pending listings are properties under contract and no longer available for sale. Contingent listings are properties where there is an accepted offer, and seller may be seeking back-up offers. Active listings are available for sale.
This listing information is up-to-date as of September 26, 2024. For the most current information, please contact Harry Hui, (650) 376-5556
