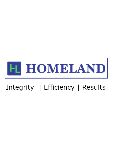1099 Maxey Dr, San Jose, CA 95132
$2,314,750 Mortgage Calculator Sold on Sep 30, 2024 Single Family Residence
Property Details
About this Property
Great Schools,Great Location,Great Condition!! This Triple G house is what you have been waiting for!!The 2,361 sqft living space have 4 bedroom,3 full bathroom single family house and a huge lot is nestled in a peaceful cul-de-sac location. This thoughtfully designed home offers a flexible floor plan with a spacious downstairs bedroom and bathroom. The expansive living room showcases vaulted ceilings, a modern marble fireplace, and a large sliding door leading to a private backyard oasis. The gourmet kitchen features Quartz countertops, fresh painted white shaker cabinets, a breakfast bar, and luxury Viking stainless steel appliances. Upstairs, the spacious master suite includes TWO walk-in closets (Yes, hers & his), double sink vanity, free standing tub, anti-fog mirror. Additional highlights include SMART home features, two zones HVAC system, three car garage, and a well-built shed to serve as storage, home office, hobby room, or to expand into an ADU. The luxury backyard could offer a pickleball court, to build a swimming pool, or build another house per SB9 rule. So much potential and appreciation in the future. Walking distance to parks, schools, trails, and libraries, and minutes from Costco, Ranch 99 & highways 880/680. Top-rated schools. Dont miss it!
MLS Listing Information
MLS #
ML81977629
MLS Source
MLSListings, Inc.
Interior Features
Bedrooms
Ground Floor Bedroom, Primary Suite/Retreat, Walk-in Closet
Bathrooms
Double Sinks, Primary - Sunken Tub, Shower and Tub, Showers over Tubs - 2+, Stall Shower, Tub in Primary Bedroom, Updated Bath(s), Full on Ground Floor, Oversized Tub
Kitchen
Exhaust Fan, Pantry
Appliances
Cooktop - Gas, Dishwasher, Exhaust Fan, Garbage Disposal, Microwave, Oven - Double
Dining Room
Dining Area in Living Room, Dining Bar, Eat in Kitchen, Formal Dining Room
Family Room
Kitchen/Family Room Combo
Fireplace
Wood Burning
Flooring
Marble, Tile, Vinyl/Linoleum, Wood
Laundry
Inside
Cooling
Central Forced Air, Multi-Zone
Heating
Central Forced Air, Central Forced Air - Gas, Heating - 2+ Zones
Exterior Features
Roof
Tile
Foundation
Crawl Space
Parking, School, and Other Information
Garage/Parking
Attached Garage, Garage: 3 Car(s)
Elementary District
Berryessa Union Elementary
High School District
East Side Union High
Sewer
Public Sewer
Water
Public
Zoning
R1-8
Neighborhood: Around This Home
Neighborhood: Local Demographics
Market Trends Charts
1099 Maxey Dr is a Single Family Residence in San Jose, CA 95132. This 2,361 square foot property sits on a 8,410 Sq Ft Lot and features 4 bedrooms & 3 full bathrooms. It is currently priced at $2,314,750 and was built in 1990. This address can also be written as 1099 Maxey Dr, San Jose, CA 95132.
©2025 MLSListings Inc. All rights reserved. All data, including all measurements and calculations of area, is obtained from various sources and has not been, and will not be, verified by broker or MLS. All information should be independently reviewed and verified for accuracy. Properties may or may not be listed by the office/agent presenting the information. Information provided is for personal, non-commercial use by the viewer and may not be redistributed without explicit authorization from MLSListings Inc.
Presently MLSListings.com displays Active, Contingent, Pending, and Recently Sold listings. Recently Sold listings are properties which were sold within the last three years. After that period listings are no longer displayed in MLSListings.com. Pending listings are properties under contract and no longer available for sale. Contingent listings are properties where there is an accepted offer, and seller may be seeking back-up offers. Active listings are available for sale.
This listing information is up-to-date as of January 04, 2025. For the most current information, please contact Vivian Lee, (408) 544-0653

