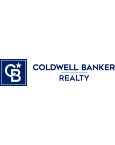42111 Osgood Rd #215, Fremont, CA 94539
$820,000 Mortgage Calculator Sold on Sep 25, 2024 Condominium
Property Details
About this Property
Discover your dream home in the heart of Irvington, Fremont. This beautifully crafted 2-bedroom, 2-bathroom residence, built in 2022, offers the perfect blend of modern luxury and serene living. Step inside to a bright and airy open-concept floor plan featuring soaring 9-foot ceilings. The updated kitchen boasts stunning quartzite countertops, a single basin sink, and stainless steel appliances. Enjoy breathtaking mountain views from the attached balcony, which seamlessly flows from the living room and dining area. The hall bathroom is spacious, beautifully updated and features modern fixtures. For added convenience, there's an indoor washer and dryer in the hall closet. Both bedrooms are generously sized and feature plush new carpet and ample closet space. The primary suite is a true retreat, complete with a large walk-in closet and a spa-like ensuite bathroom. The complex itself offers a host of amenities, including a large gym, kids playground, BBQ area, and secured gate parking. Located in the highly desirable Irvington neighborhood, this home offers easy access to top-rated schools like Grimmer Elementary and Irvington High. Don't miss this opportunity to make this stunning new construction your forever home.
MLS Listing Information
MLS #
ML81978266
MLS Source
MLSListings, Inc.
Interior Features
Bedrooms
Primary Suite/Retreat, Walk-in Closet, More than One Bedroom on Ground Floor
Bathrooms
Double Sinks, Shower over Tub - 1, Stall Shower, Stone, Tile, Updated Bath(s), Full on Ground Floor
Kitchen
Exhaust Fan
Appliances
Dishwasher, Exhaust Fan, Garbage Disposal, Microwave, Oven Range - Gas, Refrigerator, Washer/Dryer
Dining Room
Dining Area in Family Room
Family Room
Separate Family Room
Flooring
Carpet, Tile
Laundry
Inside
Cooling
Central Forced Air
Heating
Central Forced Air
Exterior Features
Roof
Rolled/Hot Mop
Foundation
Slab
Parking, School, and Other Information
Garage/Parking
Assigned Spaces, Attached Garage, Covered Parking, Electric Gate, Gate/Door Opener, Guest / Visitor Parking, Garage: 1 Car(s)
Elementary District
Fremont Unified
High School District
Fremont Unified
Sewer
Public Sewer
Water
Public
HOA Fee
$583
HOA Fee Frequency
Monthly
Complex Amenities
Barbecue Area, Elevator, Gym / Exercise Facility, Playground
Zoning
R1
Contact Information
Listing Agent
Andy Meunier
Coldwell Banker Realty
License #: 01933603
Phone: (408) 306-4841
Co-Listing Agent
Ben Meunier
Coldwell Banker Realty
License #: 02230055
Phone: (408) 250-8262
Neighborhood: Around This Home
Neighborhood: Local Demographics
Market Trends Charts
42111 Osgood Rd 215 is a Condominium in Fremont, CA 94539. This 1,135 square foot property sits on a – Sq Ft Lot and features 2 bedrooms & 2 full bathrooms. It is currently priced at $820,000 and was built in 2022. This address can also be written as 42111 Osgood Rd #215, Fremont, CA 94539.
©2024 MLSListings Inc. All rights reserved. All data, including all measurements and calculations of area, is obtained from various sources and has not been, and will not be, verified by broker or MLS. All information should be independently reviewed and verified for accuracy. Properties may or may not be listed by the office/agent presenting the information. Information provided is for personal, non-commercial use by the viewer and may not be redistributed without explicit authorization from MLSListings Inc.
Presently MLSListings.com displays Active, Contingent, Pending, and Recently Sold listings. Recently Sold listings are properties which were sold within the last three years. After that period listings are no longer displayed in MLSListings.com. Pending listings are properties under contract and no longer available for sale. Contingent listings are properties where there is an accepted offer, and seller may be seeking back-up offers. Active listings are available for sale.
This listing information is up-to-date as of September 25, 2024. For the most current information, please contact Andy Meunier, (408) 306-4841

