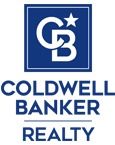866 Seale Ave, Palo Alto, CA 94303
$7,142,240 Mortgage Calculator Sold on Sep 20, 2024 Single Family Residence
Property Details
About this Property
Superb newer home in desirable Green Gables. Prime location on quiet treed street. Quintessential Spanish architectural elements include terracotta tiles, stately dark beams, millwork & hardwood floors, and classic stone fireplaces. Soaring ceilings. Top-quality craftsmanship & finishes. Extensive use of stone & custom cabinetry. Formal living room opens through elegant arch to inviting dining room, with French doors to covered patio for seamless entertaining. Gourmet kitchen with newly painted crisp white cabinets, new marbleized stone countertops and backsplash, built-in paneled fridge & dishwasher, island and breakfast bar. Stunning family room with airy beamed vaulted ceiling. Junior suite downstairs. New countertops in downstairs bathrooms. Gorgeous primary retreat with fireplace, walk-in closet, stylish bath with jetted tub, separate shower & water closet. Sizeable guest bedrooms. A/C. Resort inspired grounds fit for ultimate relaxation and large gatherings. Summer kitchen, heated covered patio with double-sided fireplace and TV, hot tub, mature professional design landscape. Walk to school & Rinconada Park. Easy access to shopping, 101, commute routes & leading tech campuses such as Apple, Google and Meta. Award-winning Palo Alto schools.
MLS Listing Information
MLS #
ML81978770
MLS Source
MLSListings, Inc.
Interior Features
Bedrooms
Walk-in Closet, Primary Bedroom on Ground Floor
Bathrooms
Double Sinks, Showers over Tubs - 2+, Tile, Tub w/Jets, Full on Ground Floor
Kitchen
220 Volt Outlet, Countertop - Granite, Island with Sink
Appliances
Dishwasher, Garbage Disposal, Hood Over Range, Ice Maker, Microwave, Oven - Built-In, Oven - Self Cleaning, Refrigerator, Dryer, Washer
Dining Room
Breakfast Bar, Formal Dining Room
Family Room
Kitchen/Family Room Combo, Separate Family Room
Fireplace
Family Room, Gas Burning, Living Room, Primary Bedroom, Outside, Two-Way
Flooring
Carpet, Hardwood, Tile
Laundry
Tub / Sink, Inside, In Utility Room
Cooling
Ceiling Fan, Central Forced Air
Heating
Central Forced Air - Gas, Fireplace, Heating - 2+ Zones
Exterior Features
Roof
Tile
Foundation
Concrete Perimeter, Sealed Crawlspace, Wood Frame
Parking, School, and Other Information
Garage/Parking
Attached Garage, Gate/Door Opener, On Street, Garage: 2 Car(s)
Elementary District
Palo Alto Unified
High School District
Palo Alto Unified
Water
Public
Zoning
R1
Neighborhood: Around This Home
Neighborhood: Local Demographics
Market Trends Charts
866 Seale Ave is a Single Family Residence in Palo Alto, CA 94303. This 3,635 square foot property sits on a 9,514 Sq Ft Lot and features 5 bedrooms & 4 full bathrooms. It is currently priced at $7,142,240 and was built in 2008. This address can also be written as 866 Seale Ave, Palo Alto, CA 94303.
©2024 MLSListings Inc. All rights reserved. All data, including all measurements and calculations of area, is obtained from various sources and has not been, and will not be, verified by broker or MLS. All information should be independently reviewed and verified for accuracy. Properties may or may not be listed by the office/agent presenting the information. Information provided is for personal, non-commercial use by the viewer and may not be redistributed without explicit authorization from MLSListings Inc.
Presently MLSListings.com displays Active, Contingent, Pending, and Recently Sold listings. Recently Sold listings are properties which were sold within the last three years. After that period listings are no longer displayed in MLSListings.com. Pending listings are properties under contract and no longer available for sale. Contingent listings are properties where there is an accepted offer, and seller may be seeking back-up offers. Active listings are available for sale.
This listing information is up-to-date as of September 21, 2024. For the most current information, please contact Annie Watson, (650) 862-5506

