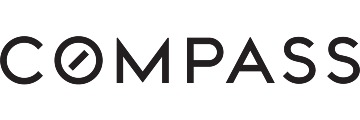997 Julie Kate Pl, San Jose, CA 95125
$2,630,000 Mortgage Calculator Sold on Oct 9, 2024 Single Family Residence
Property Details
About this Property
Welcome to this 2013 built custom home near Lincoln Ave, the heart of downtown Willow Glen. Get a dose of nature or exercise via the adjacent Three Creeks Trail which offers scenic paths & connects with the Los Gatos Creek Trail. Step into the grand foyer to be greeted by tall ceilings & recessed lighting throughout. Enjoy lower utility bills via the owned Solar Panels! An elegant Living Room & Dining Room are perfect for entertaining guests or family. Modern floor plan with Great Room. The Family Room's built-in surround sound speakers provide a cinematic experience. Large chef's Kitchen features a gas stovetop, island, stainless steel appliances & countless cabinets. The ground level is completed with an ensuite Bedroom. On the upper level see the Library/Office area & a Den addition that increased the home's square footage. The spacious Primary Suite offers 2 walk-in closets & Bathroom featuring a jetted tub, large tiled shower, heated floors for added comfort. The upper level also includes 2 more Bedrooms, Bathroom & soundproofed Laundry Room. Additional features include ethernet wall outlets for fast internet, whole-house water filter, dual-zone heating/AC & Garage 240V 40 amp outlet that's perfect for fast charging EVs. Relax or BBQ on either of the 2 backyard patios.
MLS Listing Information
MLS #
ML81978805
MLS Source
MLSListings, Inc.
Interior Features
Bedrooms
Ground Floor Bedroom, Primary Suite/Retreat, Walk-in Closet, More than One Primary Bedroom
Bathrooms
Double Sinks, Stall Shower - 2+, Tub w/Jets, Full on Ground Floor
Kitchen
Countertop - Granite, Island
Appliances
Cooktop - Gas, Dishwasher, Oven - Electric, Oven - Self Cleaning, Refrigerator
Dining Room
Dining Area, Formal Dining Room
Family Room
Kitchen/Family Room Combo
Fireplace
Gas Burning
Flooring
Carpet, Hardwood, Tile
Laundry
Upper Floor, Inside
Cooling
Central Forced Air, Multi-Zone
Heating
Forced Air, Heating - 2+ Zones
Exterior Features
Roof
Composition
Foundation
Concrete Perimeter
Style
Custom
Parking, School, and Other Information
Garage/Parking
Attached Garage, Gate/Door Opener, Off-Street Parking, Garage: 2 Car(s)
Elementary District
San Jose Unified
High School District
San Jose Unified
Sewer
Public Sewer
E.V. Hookup
Electric Vehicle Hookup Level 2 (240 volts)
Water
Public
Zoning
R1-8
Contact Information
Listing Agent
Moe Baniani
Compass
License #: 01050509
Phone: (408) 313-6680
Co-Listing Agent
Shawn Baniani
Compass
License #: 02087616
Phone: (408) 318-9400
Neighborhood: Around This Home
Neighborhood: Local Demographics
Market Trends Charts
997 Julie Kate Pl is a Single Family Residence in San Jose, CA 95125. This 3,564 square foot property sits on a 8,000 Sq Ft Lot and features 4 bedrooms & 3 full bathrooms. It is currently priced at $2,630,000 and was built in 2013. This address can also be written as 997 Julie Kate Pl, San Jose, CA 95125.
©2024 MLSListings Inc. All rights reserved. All data, including all measurements and calculations of area, is obtained from various sources and has not been, and will not be, verified by broker or MLS. All information should be independently reviewed and verified for accuracy. Properties may or may not be listed by the office/agent presenting the information. Information provided is for personal, non-commercial use by the viewer and may not be redistributed without explicit authorization from MLSListings Inc.
Presently MLSListings.com displays Active, Contingent, Pending, and Recently Sold listings. Recently Sold listings are properties which were sold within the last three years. After that period listings are no longer displayed in MLSListings.com. Pending listings are properties under contract and no longer available for sale. Contingent listings are properties where there is an accepted offer, and seller may be seeking back-up offers. Active listings are available for sale.
This listing information is up-to-date as of October 10, 2024. For the most current information, please contact Moe Baniani, (408) 313-6680

