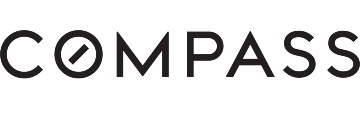110 New Place Rd, Hillsborough, CA 94010
$9,995,000 Mortgage Calculator Active Single Family Residence
Property Details
About this Property
In the Burlingame Country Club area, this stunning renovation combines chic sophistication with Spanish flair. Featuring 5 bedrooms and 5.5 baths across two levels, the home has espresso-hued hardwood and Saltillo tile floors complemented by updated lighting, 3 fireplaces with modern style. The floor plan features upstairs living areas and the primary suite opening to the resort-inspired rear grounds, along with two additional bedroom suites. Two bedrooms on the entrance level share a bath. Formal living and dining rooms give way to a remodeled kitchen and family room that includes a study center, and all baths are remodeled with designer touches. Fig-covered walls envelop the wraparound loggia leading to glorious rear grounds with solar-heated pool and spa, heated cabana with barbecue kitchen, fireplace, media, & full bath plus level lawn and built-in trampoline. Ideally positioned midway between Silicon Valley & SF, with minutes-away proximity to SFO and top-rated Hillsborough public & private schools. Open Homes Photography measured the home at 4,784SQFT, 5 BD & 5.5BA. Buyer is to verify and satisfy themselves with square footage, lot size, BD & BA count.
MLS Listing Information
MLS #
ML81979289
MLS Source
MLSListings, Inc.
Days on Site
34
Interior Features
Bedrooms
Ground Floor Bedroom, Primary Suite/Retreat, Walk-in Closet, More than One Bedroom on Ground Floor
Bathrooms
Primary - Stall Shower(s), Stall Shower - 2+, Tub in Primary Bedroom, Updated Bath(s), Full on Ground Floor, Primary - Oversized Tub
Kitchen
Island
Appliances
Cooktop - Gas, Dishwasher, Freezer, Oven - Built-In, Refrigerator, Wine Refrigerator, Washer/Dryer
Dining Room
Breakfast Bar, Dining Area in Family Room, Eat in Kitchen, Formal Dining Room
Family Room
Kitchen/Family Room Combo
Fireplace
Family Room, Living Room, Primary Bedroom
Flooring
Tile, Wood
Laundry
Inside
Cooling
Other
Heating
Fireplace
Exterior Features
Roof
Flat
Foundation
Concrete Perimeter, Raised
Pool
Cover, In Ground, Pool/Spa Combo
Style
Mediterranean, Spanish
Parking, School, and Other Information
Garage/Parking
Attached Garage, Garage: 2 Car(s)
Elementary District
Hillsborough City Elementary
High School District
San Mateo Union High
Sewer
Public Sewer
Water
Public
Zoning
R10025
Contact Information
Listing Agent
Andrew Greenman
Compass
License #: 01874265
Phone: (650) 739-5596
Co-Listing Agent
Alicia Sanguinetti
Compass
License #: 01183262
Phone: (650) 888-6432
Neighborhood: Around This Home
Neighborhood: Local Demographics
Market Trends Charts
Nearby Homes for Sale
110 New Place Rd is a Single Family Residence in Hillsborough, CA 94010. This 4,510 square foot property sits on a 0.8 Acres Lot and features 5 bedrooms & 4 full and 1 partial bathrooms. It is currently priced at $9,995,000 and was built in 1973. This address can also be written as 110 New Place Rd, Hillsborough, CA 94010.
©2024 MLSListings Inc. All rights reserved. All data, including all measurements and calculations of area, is obtained from various sources and has not been, and will not be, verified by broker or MLS. All information should be independently reviewed and verified for accuracy. Properties may or may not be listed by the office/agent presenting the information. Information provided is for personal, non-commercial use by the viewer and may not be redistributed without explicit authorization from MLSListings Inc.
Presently MLSListings.com displays Active, Contingent, Pending, and Recently Sold listings. Recently Sold listings are properties which were sold within the last three years. After that period listings are no longer displayed in MLSListings.com. Pending listings are properties under contract and no longer available for sale. Contingent listings are properties where there is an accepted offer, and seller may be seeking back-up offers. Active listings are available for sale.
This listing information is up-to-date as of December 08, 2024. For the most current information, please contact Andrew Greenman, (650) 739-5596








































