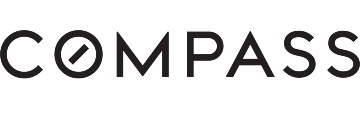399 Port Royal Ave, Foster City, CA 94404
$3,125,000 Mortgage Calculator Sold on Oct 2, 2024 Single Family Residence
Property Details
About this Property
South-facing corner lot in Foster City's westside! Sleekly modern with a sophisticated ambiance, a home like this presents only occasionally; this is an opportunity not to be missed. This four-bedroom home is configured with one bedroom and one full bath downstairs. Expanded in 2007 by 718 square feet to 3344 with a flowing open floorplan between the living, dining, and family rooms. Soaring ceilings and an elegant, curved staircase. The spacious kitchen features Miele appliances, including a steam oven and a warming drawer, custom solid wood Dura Supreme Maple cabinets and Bianco Livanto quartz countertops. The gracefully curved staircase leads to the upstairs mezzanine office/library with built-in solid Maple cabinets, counters, and filing drawers. The primary bedroom has a walk-in closet and an en suite bath with floors finished in ebony tiles, a dual-sink Maple vanity, a soaking tub, and a private stall shower. Two additional bedrooms share a bath with a shower-over-tub configuration. Laundry w/ side-by-side LG washer and dryer, a huge walk-in closet functioning as either a kitchen pantry or extra storage nook. Central vacuum. The front yard is landscaped with drought-resistant plants. The backyard is your blank palette. Sq footage per County Records
MLS Listing Information
MLS #
ML81979412
MLS Source
MLSListings, Inc.
Interior Features
Bedrooms
Ground Floor Bedroom, Primary Suite/Retreat, Walk-in Closet
Bathrooms
Double Sinks, Primary - Stall Shower(s), Showers over Tubs - 2+, Solid Surface, Split Bath, Stall Shower, Tile, Tub in Primary Bedroom, Updated Bath(s), Full on Ground Floor
Kitchen
220 Volt Outlet, Exhaust Fan
Appliances
Cooktop - Gas, Dishwasher, Exhaust Fan, Garbage Disposal, Hood Over Range, Ice Maker, Microwave, Oven - Built-In, Refrigerator, Wine Refrigerator, Washer/Dryer, Warming Drawer
Dining Room
Dining Area in Living Room, Dining Bar, No Formal Dining Room
Family Room
Kitchen/Family Room Combo
Fireplace
Living Room, Wood Burning
Flooring
Tile, Vinyl/Linoleum
Laundry
Inside
Cooling
None
Heating
Central Forced Air
Exterior Features
Roof
Composition
Foundation
Concrete Perimeter
Style
Mediterranean, Ranch
Parking, School, and Other Information
Garage/Parking
Attached Garage, Guest / Visitor Parking, On Street, Garage: 2 Car(s)
Elementary District
San Mateo-Foster City Elementary
High School District
San Mateo Union High
Sewer
Public Sewer
Water
Public
Zoning
R10006
Contact Information
Listing Agent
MaryAnn Teixeira
Compass
License #: 01518767
Phone: (650) 399-5505
Co-Listing Agent
Deborah Elowson
Compass
License #: 01757074
Phone: (650) 867-2217
Neighborhood: Around This Home
Neighborhood: Local Demographics
Market Trends Charts
399 Port Royal Ave is a Single Family Residence in Foster City, CA 94404. This 3,344 square foot property sits on a 6,365 Sq Ft Lot and features 4 bedrooms & 3 full bathrooms. It is currently priced at $3,125,000 and was built in 1970. This address can also be written as 399 Port Royal Ave, Foster City, CA 94404.
©2024 MLSListings Inc. All rights reserved. All data, including all measurements and calculations of area, is obtained from various sources and has not been, and will not be, verified by broker or MLS. All information should be independently reviewed and verified for accuracy. Properties may or may not be listed by the office/agent presenting the information. Information provided is for personal, non-commercial use by the viewer and may not be redistributed without explicit authorization from MLSListings Inc.
Presently MLSListings.com displays Active, Contingent, Pending, and Recently Sold listings. Recently Sold listings are properties which were sold within the last three years. After that period listings are no longer displayed in MLSListings.com. Pending listings are properties under contract and no longer available for sale. Contingent listings are properties where there is an accepted offer, and seller may be seeking back-up offers. Active listings are available for sale.
This listing information is up-to-date as of October 28, 2024. For the most current information, please contact MaryAnn Teixeira, (650) 399-5505

