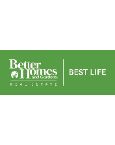217 Charlemagne Way, Modesto, CA 95350
$585,000 Mortgage Calculator Sold on Oct 17, 2024 Single Family Residence
Property Details
About this Property
Nestled amongst majestic trees in the desirable Camelot neighborhood sits this tastefully remodeled & meticulously maintained dream of a home. From the moment you enter, a sense of peace and tranquility enfolds you. This home is beckoning you to relax & enjoy the gloriously peaceful & private backyard, relax on the covered patio, prepare a bbq on the side deck and laze in the pool or spa. Indoors you will appreciate the well-planned kitchen with custom-built maple cabinets, Wolf range, built-in refrigerator & island breakfast bar. The family room boasts a cozy fireplace & a wine fridge and works perfectly for intimate gatherings while the formal living & dining room feature soaring ceilings & an elegant fireplace, allowing for large scale entertaining & fun seasonal decorating. Each area opens to outdoor patios creating a seamless flow of indoor/outdoor living. Working from home is a breeze with the 4th bedroom converted to a sophisticated office/study with built-in cabinets, bookshelves and wrap around worktop. Retire to the luxurious primary suite to enjoy a view of the pool, a romantic fireplace, fabulous walk-in closet & a stunning new bathroom. Other upgrades include oak floors, interior & exterior French doors, plantation shutters, front landscaping, irrigation & lighting.
MLS Listing Information
MLS #
ML81979483
MLS Source
MLSListings, Inc.
Interior Features
Bedrooms
Walk-in Closet, Primary Bedroom on Ground Floor
Bathrooms
Double Sinks, Primary - Stall Shower(s), Shower over Tub - 1, Skylight, Tub w/Jets, Updated Bath(s)
Kitchen
Exhaust Fan, Island, Skylight(s)
Appliances
Dishwasher, Exhaust Fan, Microwave, Oven Range - Built-In, Gas, Refrigerator, Wine Refrigerator, Washer/Dryer
Dining Room
Formal Dining Room
Family Room
Separate Family Room
Fireplace
Family Room, Living Room, Primary Bedroom
Flooring
Carpet, Hardwood, Tile
Laundry
Inside
Cooling
Ceiling Fan, Central Forced Air
Heating
Forced Air
Exterior Features
Roof
Tile
Foundation
Concrete Perimeter and Slab
Pool
In Ground
Parking, School, and Other Information
Garage/Parking
Attached Garage, Garage: 2 Car(s)
Elementary District
Sylvan Union Elementary
High School District
Modesto City High
Sewer
Public Sewer
Water
Public
Zoning
LDR
Neighborhood: Around This Home
Neighborhood: Local Demographics
Market Trends Charts
217 Charlemagne Way is a Single Family Residence in Modesto, CA 95350. This 2,045 square foot property sits on a 9,000 Sq Ft Lot and features 4 bedrooms & 2 full bathrooms. It is currently priced at $585,000 and was built in 1972. This address can also be written as 217 Charlemagne Way, Modesto, CA 95350.
©2024 MLSListings Inc. All rights reserved. All data, including all measurements and calculations of area, is obtained from various sources and has not been, and will not be, verified by broker or MLS. All information should be independently reviewed and verified for accuracy. Properties may or may not be listed by the office/agent presenting the information. Information provided is for personal, non-commercial use by the viewer and may not be redistributed without explicit authorization from MLSListings Inc.
Presently MLSListings.com displays Active, Contingent, Pending, and Recently Sold listings. Recently Sold listings are properties which were sold within the last three years. After that period listings are no longer displayed in MLSListings.com. Pending listings are properties under contract and no longer available for sale. Contingent listings are properties where there is an accepted offer, and seller may be seeking back-up offers. Active listings are available for sale.
This listing information is up-to-date as of November 28, 2024. For the most current information, please contact Karen Cosentino, (831) 320-9957

