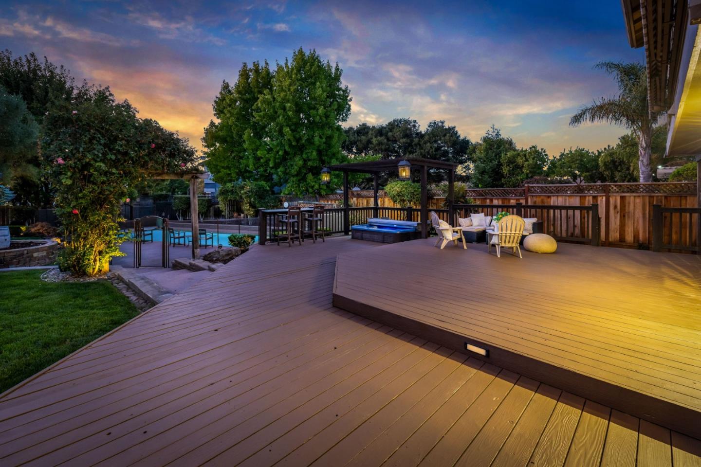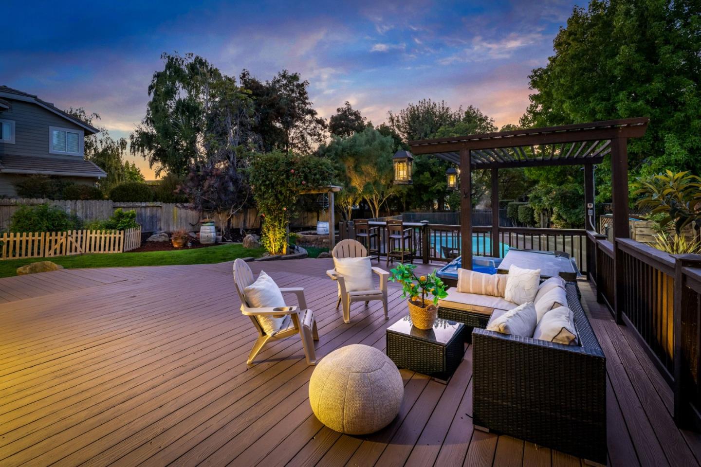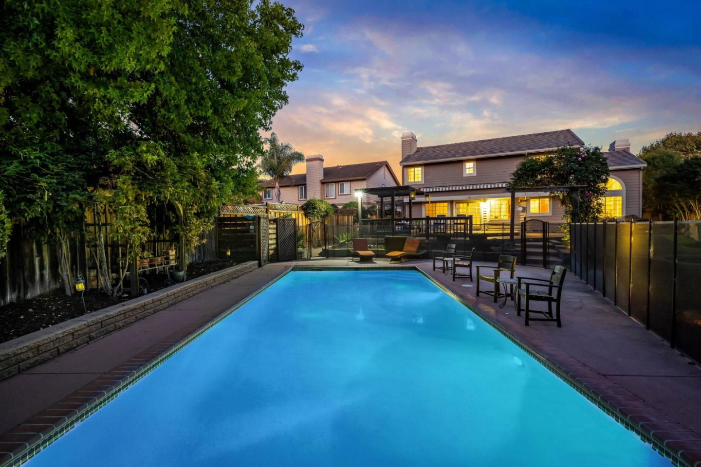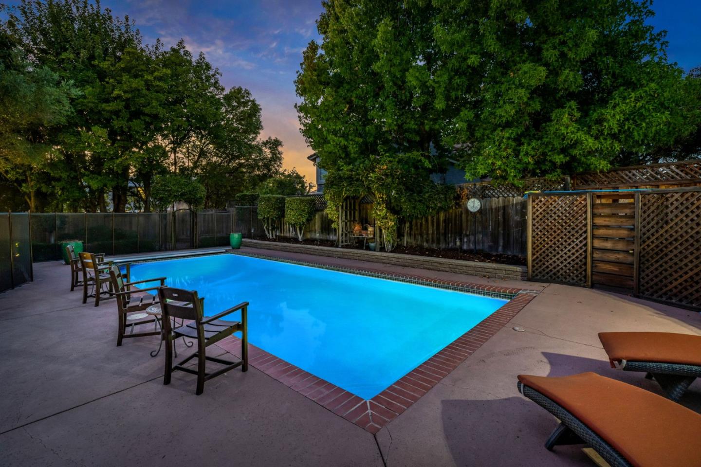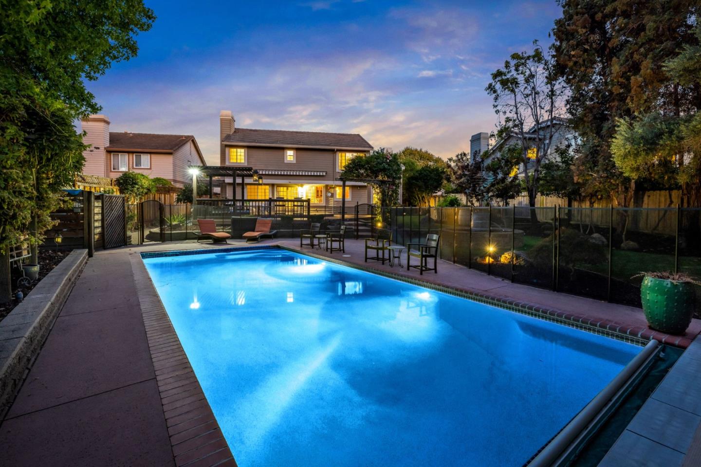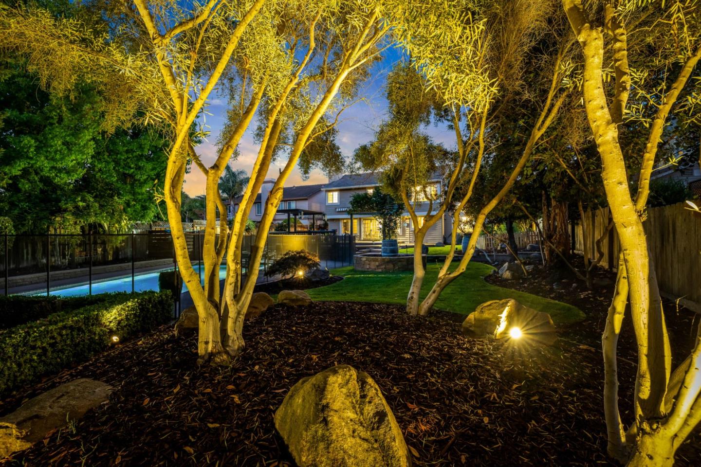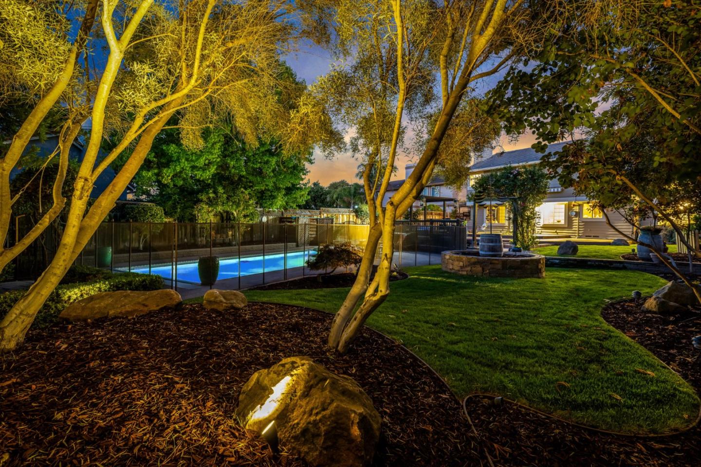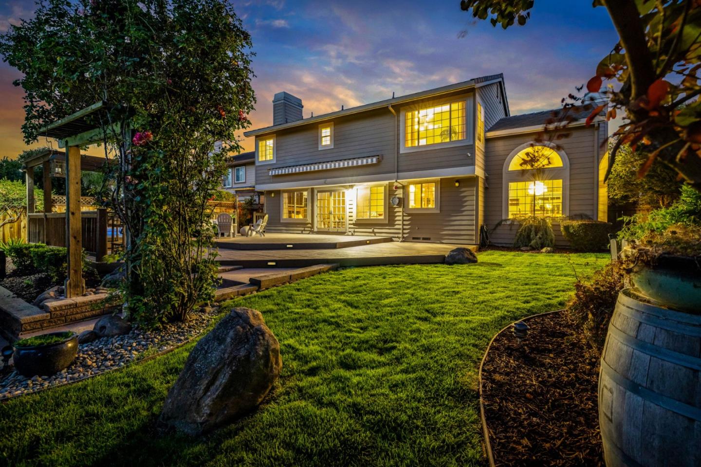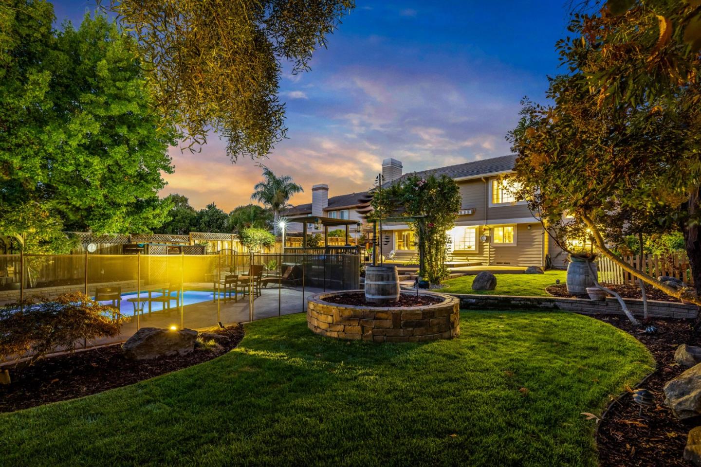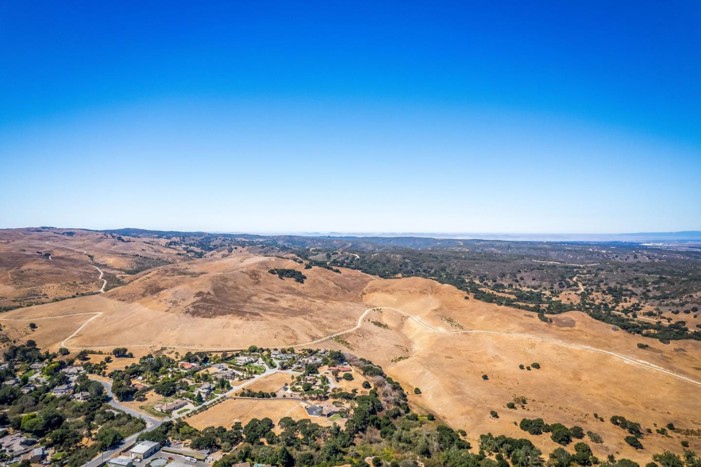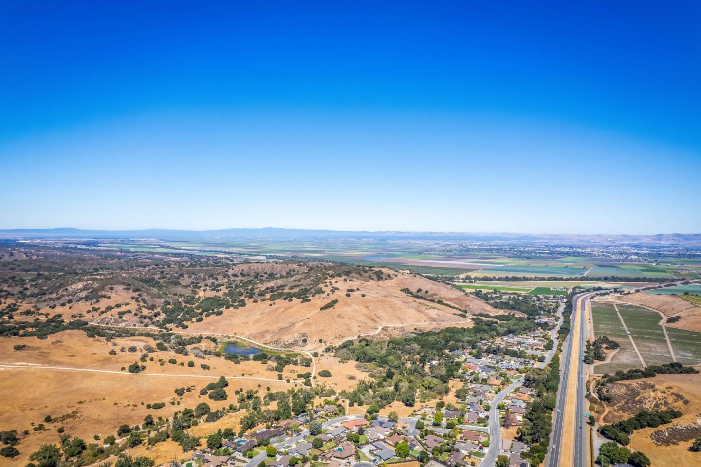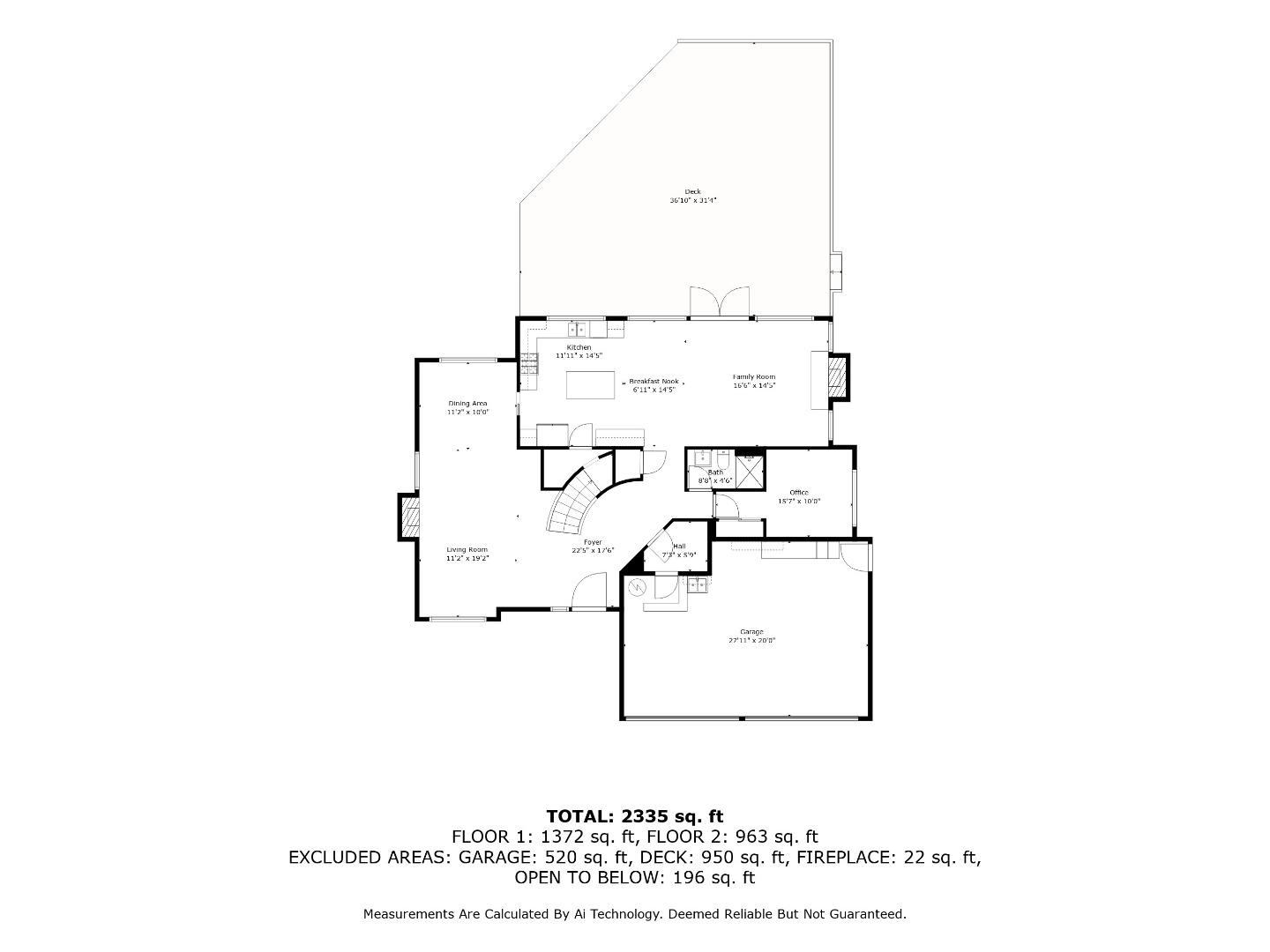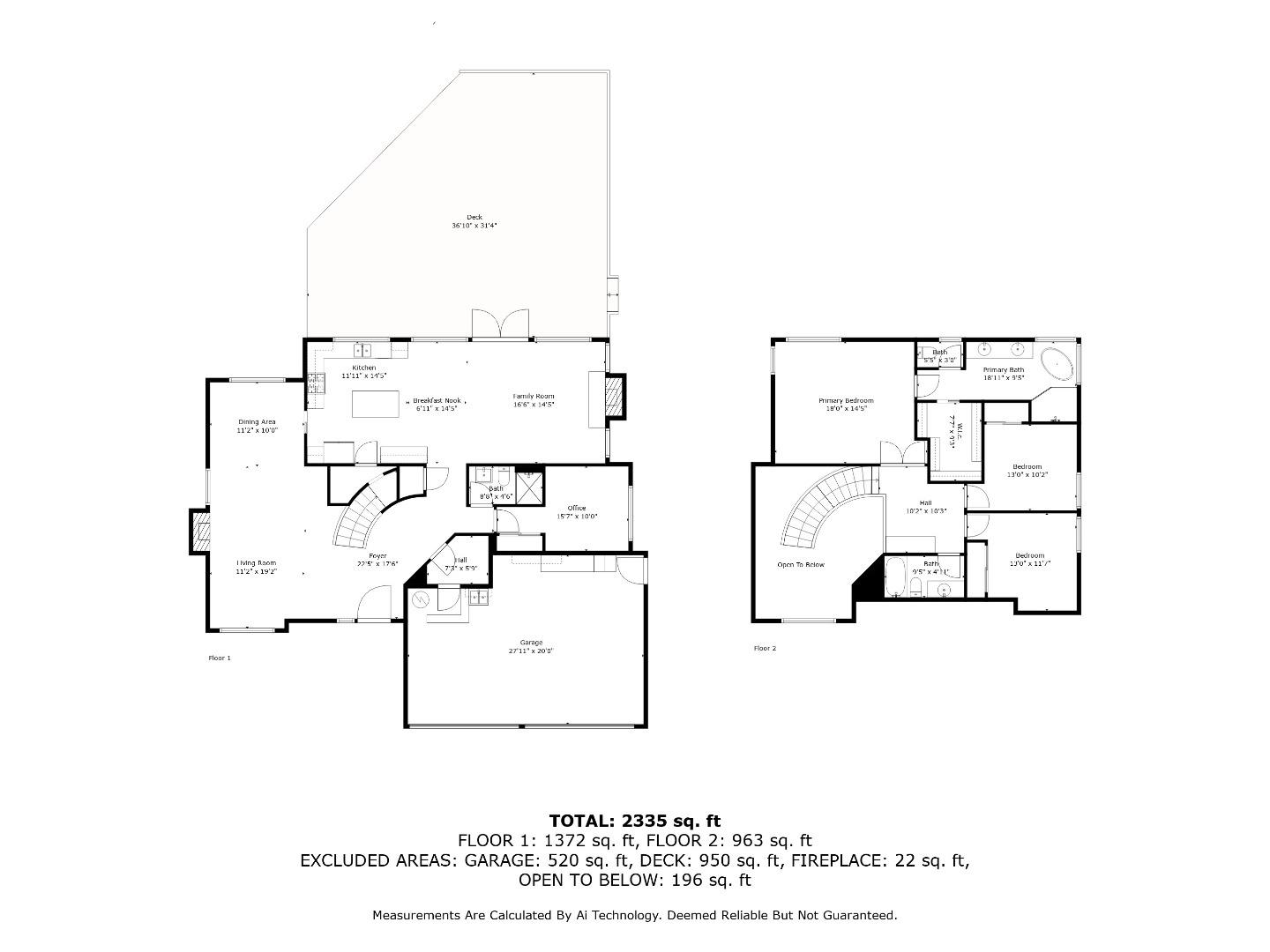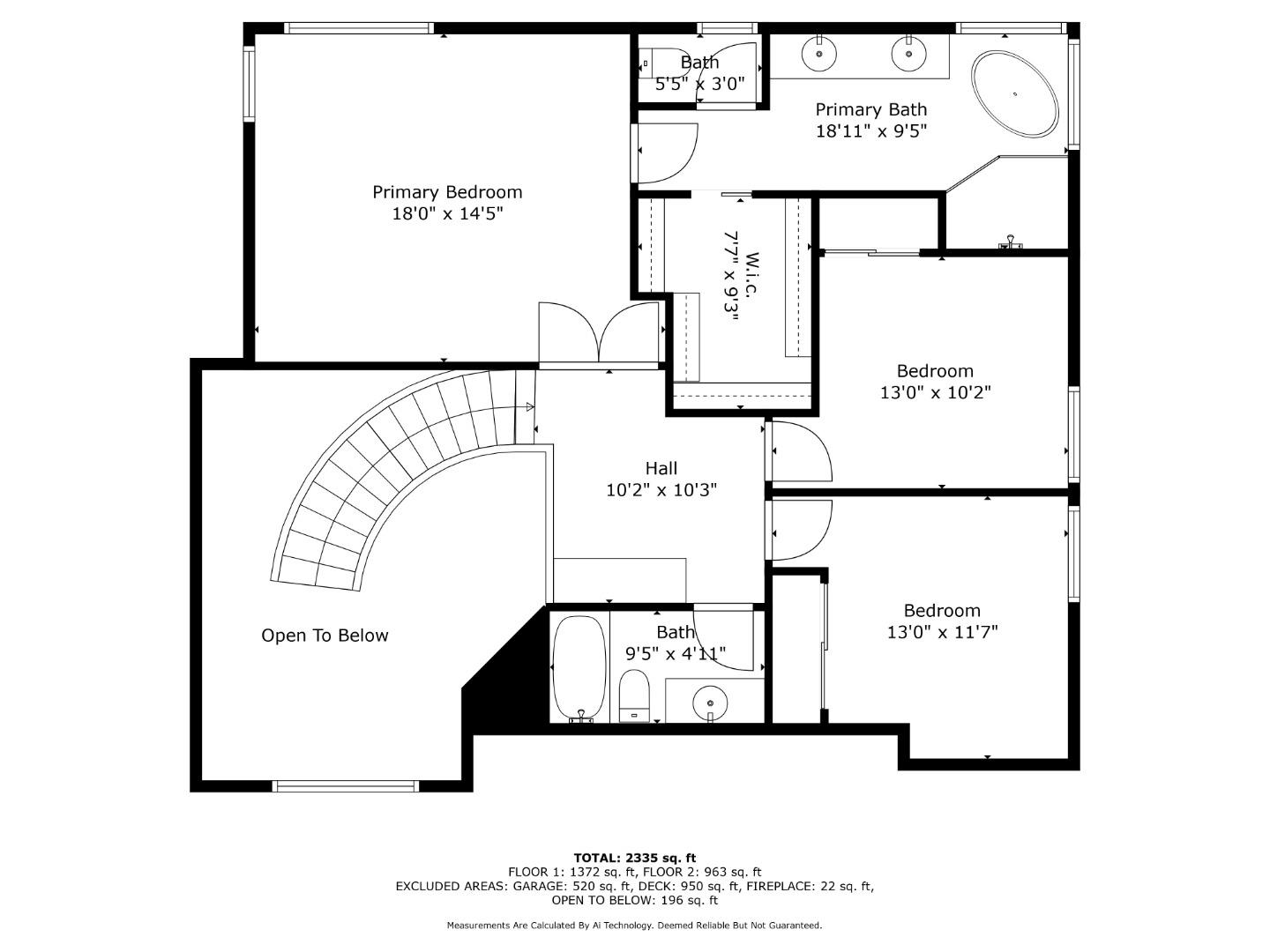Property Details
About this Property
Discover modern living at its finest in this stunning 4-bedroom, 3-bathroom home nestled in Toro Sunshine. Boasting approx. 2,304 square feet of elegant living space, this property offers an open-concept floor plan, perfect for both everyday living and entertainment. Step inside and be greeted by a sun-drenched living area with large windows, hardwood floors, and 2 fireplaces. The gourmet kitchen is a chefs delight, featuring GE Monogram appliances, granite countertops, and beautifully appointed cabinetry. Whether you are hosting dinner parties or enjoying a quiet morning coffee, the adjacent dining area with a view of a picturesque backyard sets the perfect ambiance. Retreat to the spacious primary suite, complete with a luxurious bathroom offering a soaking tub, walk-in shower, and double vanity. The additional bedrooms provide ample space for family or guests. The backyard is ideal for summer barbecues, gardening, or simply unwinding in your swimming pool after a long day. The property also includes a 3 car-garage loaded with extra storage. Located in Toro Sunshine, a family-friendly, vibrant, neighborhood, this home is conveniently close to excellent schools and parks. Do not miss your opportunity to own this exceptional property in sun drenched Toro Sunshine.
MLS Listing Information
MLS #
ML81979641
MLS Source
MLSListings, Inc.
Days on Site
103
Interior Features
Bedrooms
Ground Floor Bedroom, Primary Suite/Retreat, Walk-in Closet
Bathrooms
Double Sinks, Primary - Stall Shower(s), Shower over Tub - 1, Stall Shower, Primary - Oversized Tub, Oversized Tub
Kitchen
Countertop - Granite, Pantry
Appliances
Dishwasher, Hood Over Range, Oven Range - Gas, Refrigerator, Washer/Dryer, Water Softener
Dining Room
Dining Area, Dining Area in Living Room, Eat in Kitchen
Family Room
Kitchen/Family Room Combo
Fireplace
Family Room, Gas Burning, Living Room
Flooring
Carpet, Hardwood, Tile
Laundry
Inside, In Utility Room
Cooling
None
Heating
Central Forced Air
Exterior Features
Roof
Tile
Foundation
Concrete Perimeter, Crawl Space
Pool
Cover, Fenced, Heated, Spa/Hot Tub, Sweep
Parking, School, and Other Information
Garage/Parking
Attached Garage, Garage: 3 Car(s)
Elementary District
Spreckels Union Elementary
High School District
Salinas Union High
Water
Public
Zoning
SFR
Neighborhood: Around This Home
Neighborhood: Local Demographics
Market Trends Charts
Nearby Homes for Sale
20342 via Espana is a Single Family Residence in Salinas, CA 93908. This 2,304 square foot property sits on a 0.276 Acres Lot and features 4 bedrooms & 3 full bathrooms. It is currently priced at $1,475,000 and was built in 1990. This address can also be written as 20342 via Espana, Salinas, CA 93908.
©2024 MLSListings Inc. All rights reserved. All data, including all measurements and calculations of area, is obtained from various sources and has not been, and will not be, verified by broker or MLS. All information should be independently reviewed and verified for accuracy. Properties may or may not be listed by the office/agent presenting the information. Information provided is for personal, non-commercial use by the viewer and may not be redistributed without explicit authorization from MLSListings Inc.
Presently MLSListings.com displays Active, Contingent, Pending, and Recently Sold listings. Recently Sold listings are properties which were sold within the last three years. After that period listings are no longer displayed in MLSListings.com. Pending listings are properties under contract and no longer available for sale. Contingent listings are properties where there is an accepted offer, and seller may be seeking back-up offers. Active listings are available for sale.
This listing information is up-to-date as of December 12, 2024. For the most current information, please contact Renee Garner, (831) 206-8609























































































