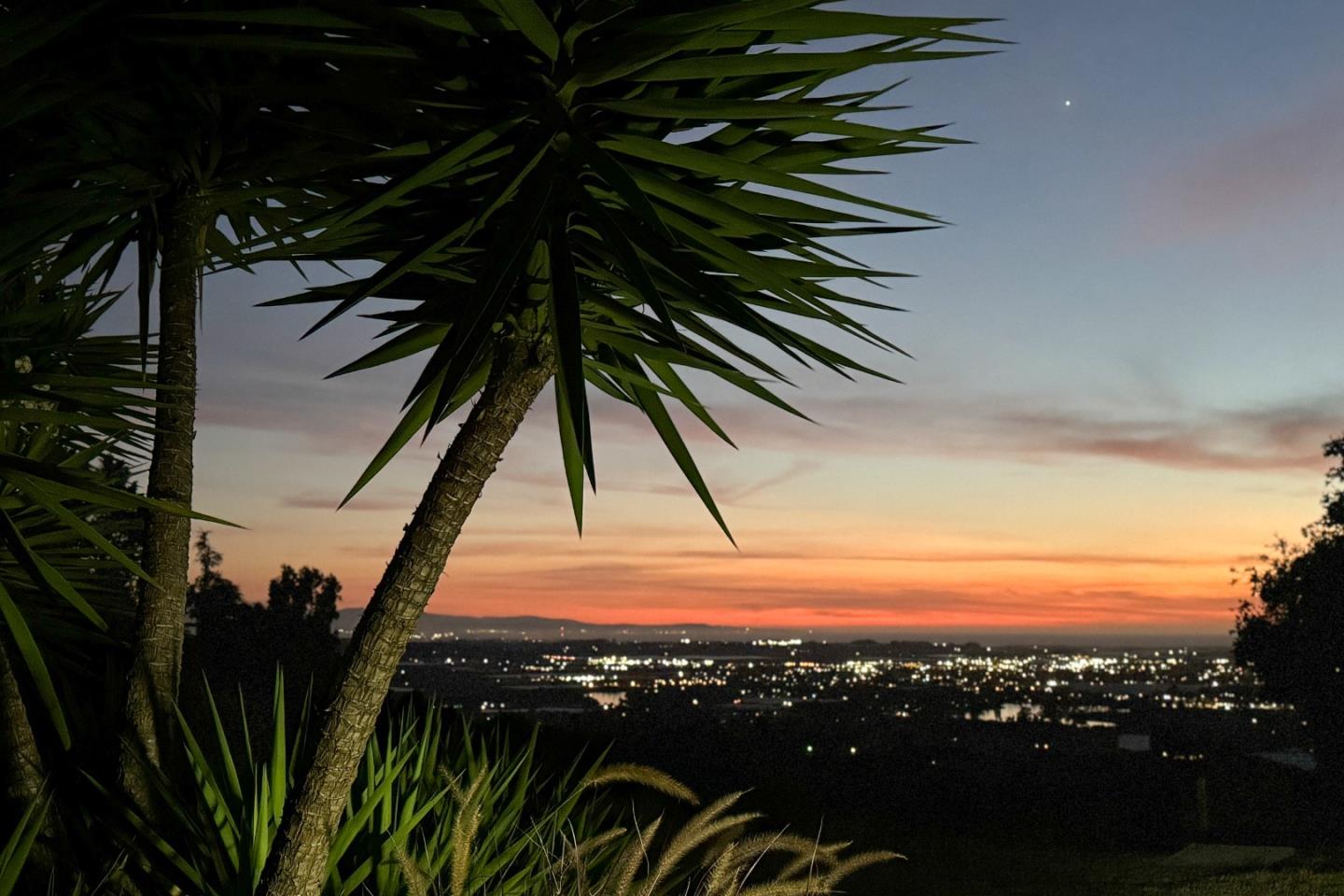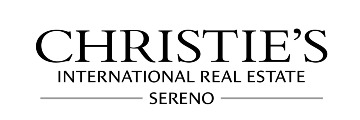911 Fallowfield Ln, Watsonville, CA 95076
$2,222,000 Mortgage Calculator Active Single Family Residence
Property Details
About this Property
Mid-Century Chalet w/ Spectacular Ocean Views - nestled atop a serene knoll on a 3.99-acre pastoral setting, this mid-century chalet offers breathtaking views of the Monterey Bay, stunning sunsets, sparkling city lights, and serene surrounding lakes. Sharing this tranquil hilltop with just three other properties, the home offers an unparalleled sense of privacy, peace, and stillness. Architecturally captivating, the chalet boasts high-pitched roofs, floor-to-ceiling windows and exposed rustic beams. The open floor plan seamlessly blends indoor and outdoor living, creating an entertainer's paradise. Natural light pours into every corner - blurring the boundaries between the vibrant outdoor landscape and the home's inviting interiors. The home features five bedrooms, including three en-suites, and 4.5 bathrooms, with two separate wings. The great room serves as the heart of the home, perfect for hosting grand gatherings or enjoying cozy evenings. Outside, a large wraparound deck, covered porch, and patios provide space for entertaining or quiet reflection. The vibrant, mature landscaping enhances the natural beauty of the property. Add'l features include several outbuildings, abundant parking, and a horse barn. The possibilities are endless for this one-of-a-kind property.
MLS Listing Information
MLS #
ML81980026
MLS Source
MLSListings, Inc.
Days on Site
32
Interior Features
Bedrooms
Primary Suite/Retreat, Walk-in Closet
Bathrooms
Double Sinks, Shower and Tub, Skylight, Solid Surface, Stall Shower - 2+, Tile, Tub in Primary Bedroom, Updated Bath(s)
Kitchen
Countertop - Formica, Island, Other, Pantry, Skylight(s)
Appliances
Cooktop - Electric, Dishwasher, Garbage Disposal, Other, Refrigerator, Washer/Dryer, Water Softener
Dining Room
Breakfast Bar, Dining Area in Living Room
Family Room
No Family Room
Fireplace
Wood Stove
Flooring
Carpet, Hardwood, Laminate
Laundry
Hookup - Gas Dryer, Other, Tub / Sink, Inside
Cooling
Central Forced Air
Heating
Central Forced Air - Gas, Other, Stove - Wood
Exterior Features
Roof
Composition
Foundation
Concrete Perimeter, Slab, Sealed Crawlspace
Pool
Cover, Indoor, Other, Pool/Spa Combo
Style
Chalet
Horse Property
Yes
Parking, School, and Other Information
Garage/Parking
Attached Garage, Guest / Visitor Parking, Room for Oversized Vehicle, Garage: 2 Car(s)
Elementary District
Pajaro Valley Unified
High School District
Pajaro Valley Unified
Water
Well
Zoning
CA
Neighborhood: Around This Home
Neighborhood: Local Demographics
Market Trends Charts
Nearby Homes for Sale
911 Fallowfield Ln is a Single Family Residence in Watsonville, CA 95076. This 4,122 square foot property sits on a 3.994 Acres Lot and features 5 bedrooms & 4 full and 1 partial bathrooms. It is currently priced at $2,222,000 and was built in 1978. This address can also be written as 911 Fallowfield Ln, Watsonville, CA 95076.
©2024 MLSListings Inc. All rights reserved. All data, including all measurements and calculations of area, is obtained from various sources and has not been, and will not be, verified by broker or MLS. All information should be independently reviewed and verified for accuracy. Properties may or may not be listed by the office/agent presenting the information. Information provided is for personal, non-commercial use by the viewer and may not be redistributed without explicit authorization from MLSListings Inc.
Presently MLSListings.com displays Active, Contingent, Pending, and Recently Sold listings. Recently Sold listings are properties which were sold within the last three years. After that period listings are no longer displayed in MLSListings.com. Pending listings are properties under contract and no longer available for sale. Contingent listings are properties where there is an accepted offer, and seller may be seeking back-up offers. Active listings are available for sale.
This listing information is up-to-date as of December 14, 2024. For the most current information, please contact Sandra Lilly, (831) 246-2656
























































































