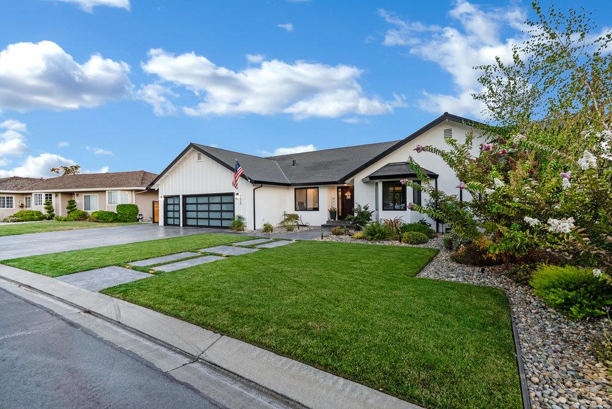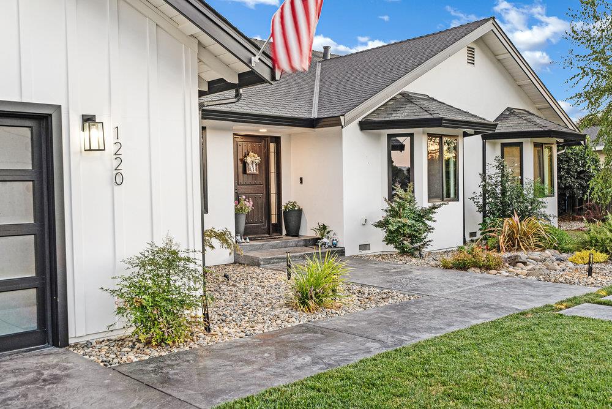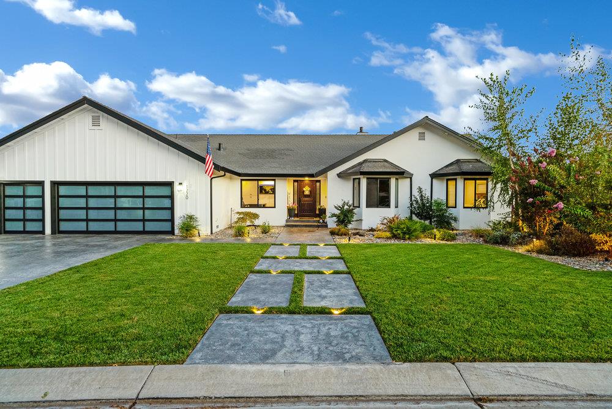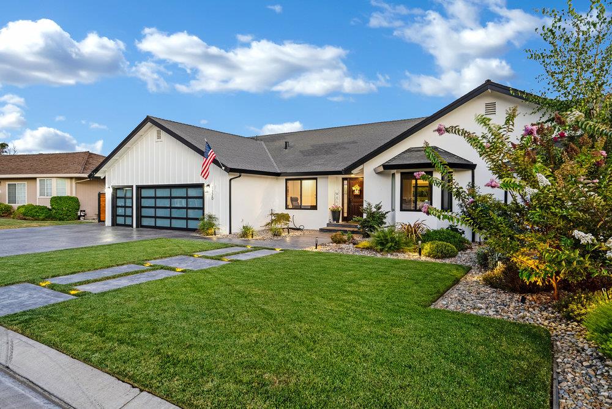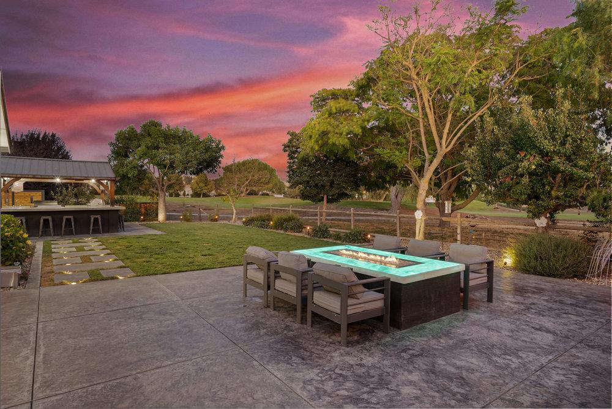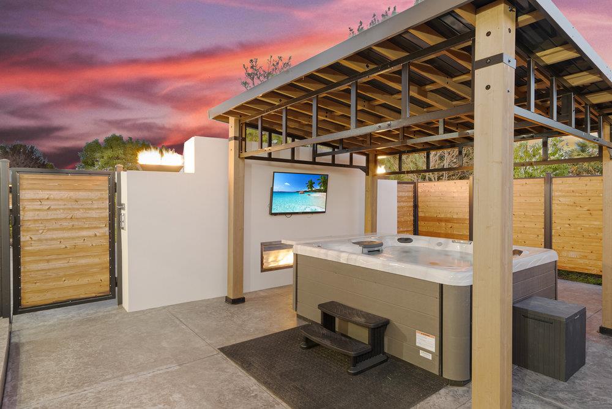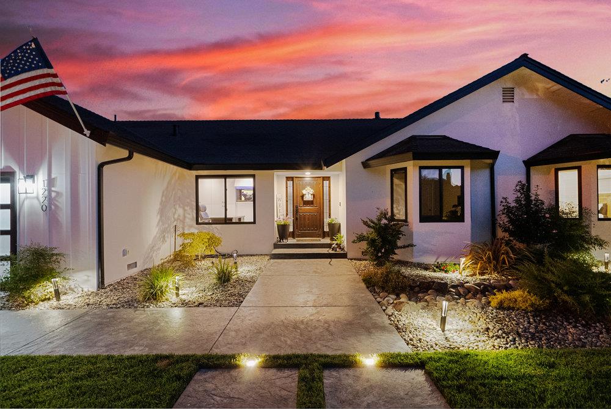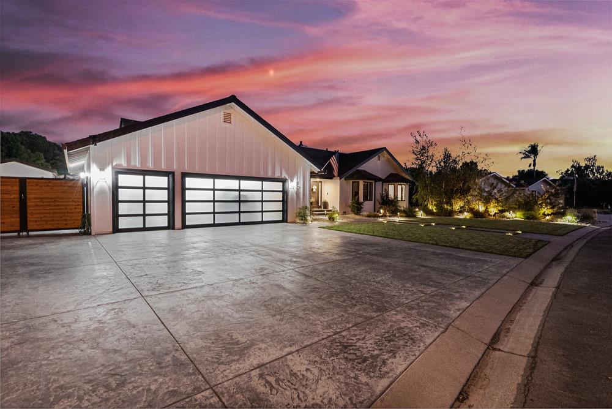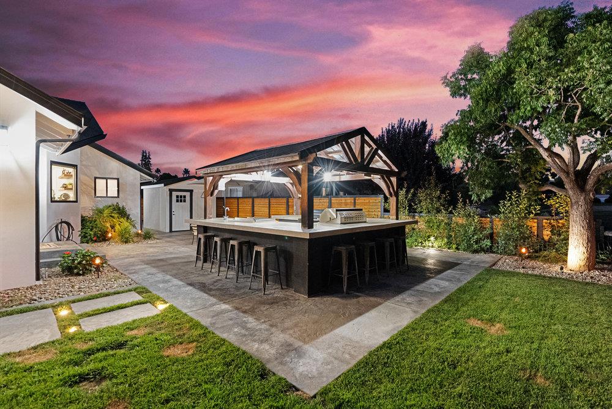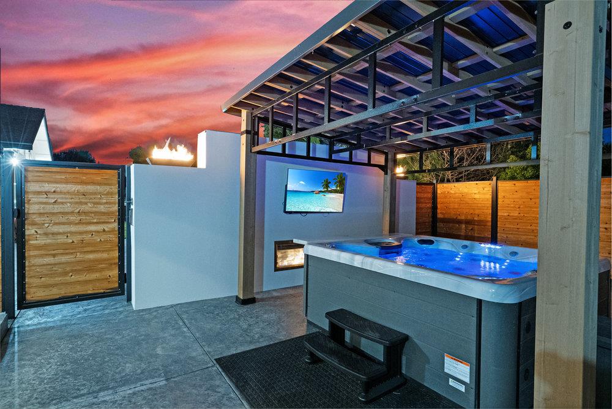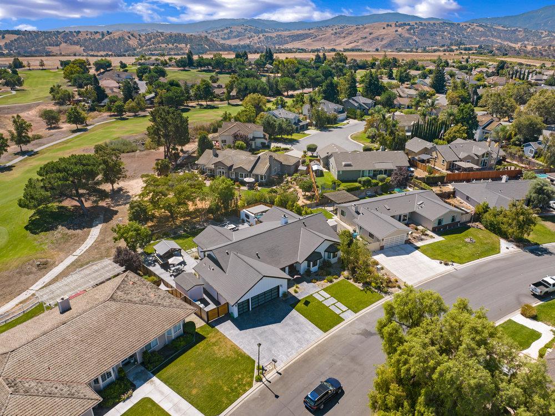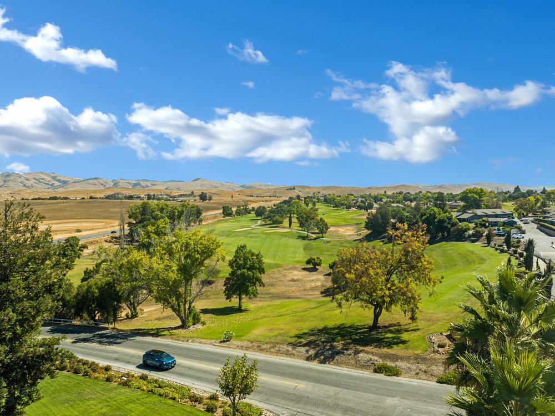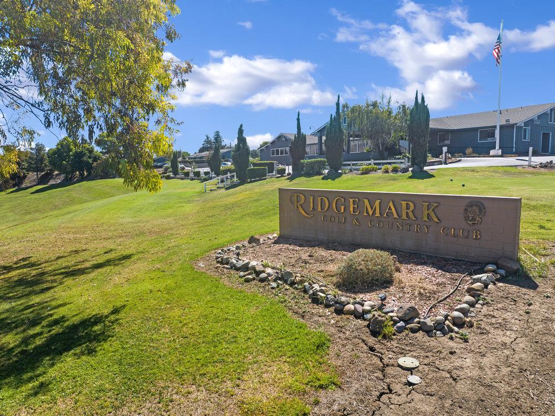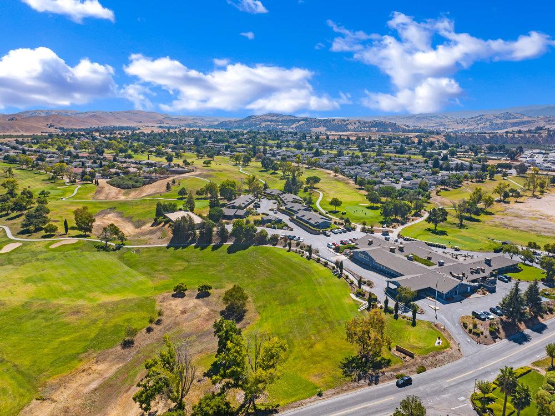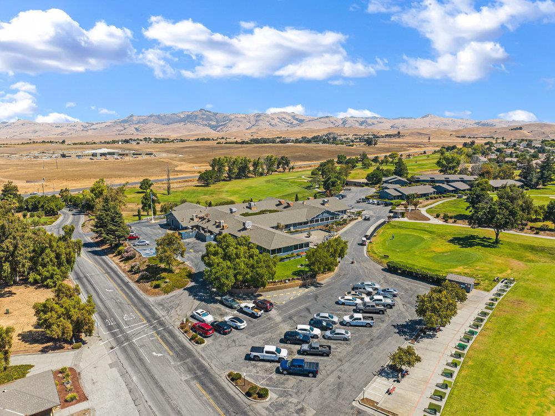Property Details
About this Property
STUNNING HOME DESIGNED FOR ENTERTAINING - This better than new home has been remodeled top to bottom. Go inside to the great room, seamlessly connected to a gourmet kitchen & spacious dining area perfect for the home chef. Equipped with professional series stainless steel appliances. The kitchen also boasts quartz countertops that invite you to create culinary masterpieces. Updated new floors, remodeled bathrooms, kitchen & laundry. The primary suite offers abundant closet space, dual sinks, a large shower, and every bathroom includes bidets for added luxury. Sliding glass doors from the great room open to beautiful covered patio, overlooking a built-in fire pit perfect for cozy evenings spent watching TV or enjoying the view of the golf course. The outdoor space is a true entertainers paradise, complete with an approx. 12x14 outdoor kitchen featuring a smoker, flat grill, BBQ, lighting, cabinets for storage. You can entertain seamlessly day or night. The backyard is divided into two distinct sections: one accessible from the great room, kitchen, and the other, a private oasis with access from the primary suite and patio, featuring a custom-built gazebo , a hot tub This home offers everything just move in and start living your best life. #DreamHome #GolfCourseLiving
MLS Listing Information
MLS #
ML81980237
MLS Source
MLSListings, Inc.
Days on Site
45
Interior Features
Bedrooms
Primary Bedroom on Ground Floor
Bathrooms
Bidet, Double Sinks, Primary - Stall Shower(s), Shower over Tub - 1, Stall Shower - 2+, Updated Bath(s)
Kitchen
Pantry
Appliances
Dishwasher, Garbage Disposal, Microwave, Oven - Self Cleaning, Oven Range - Built-In, Gas, Refrigerator, Trash Compactor, Water Softener
Dining Room
Breakfast Bar, Dining Area, Eat in Kitchen
Family Room
Kitchen/Family Room Combo
Fireplace
Living Room
Flooring
Wood
Laundry
Hookup - Gas Dryer, Inside, In Utility Room
Cooling
Central Forced Air
Heating
Central Forced Air - Gas
Exterior Features
Roof
Composition
Foundation
Concrete Perimeter, Crawl Space
Style
Modern/High Tech
Parking, School, and Other Information
Garage/Parking
Attached Garage, Garage: 3 Car(s)
Elementary District
Southside Elementary
High School District
San Benito High
Sewer
Public Sewer
Water
Public
HOA Fee
$320
HOA Fee Frequency
Quarterly
Zoning
r1
Neighborhood: Around This Home
Neighborhood: Local Demographics
Market Trends Charts
Nearby Homes for Sale
1220 S Ridgemark is a Single Family Residence in Hollister, CA 95023. This 2,945 square foot property sits on a 0.261 Acres Lot and features 3 bedrooms & 3 full bathrooms. It is currently priced at $1,347,700 and was built in 1987. This address can also be written as 1220 S Ridgemark, Hollister, CA 95023.
©2024 MLSListings Inc. All rights reserved. All data, including all measurements and calculations of area, is obtained from various sources and has not been, and will not be, verified by broker or MLS. All information should be independently reviewed and verified for accuracy. Properties may or may not be listed by the office/agent presenting the information. Information provided is for personal, non-commercial use by the viewer and may not be redistributed without explicit authorization from MLSListings Inc.
Presently MLSListings.com displays Active, Contingent, Pending, and Recently Sold listings. Recently Sold listings are properties which were sold within the last three years. After that period listings are no longer displayed in MLSListings.com. Pending listings are properties under contract and no longer available for sale. Contingent listings are properties where there is an accepted offer, and seller may be seeking back-up offers. Active listings are available for sale.
This listing information is up-to-date as of September 30, 2024. For the most current information, please contact Ferreira-Kunz Group, (831) 801-1646



























































































