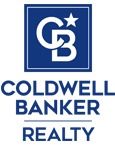Property Details
About this Property
Meticulously remodeled energy efficient (owned solar panels) home is well designed and features 3 bedrooms 2 and one half baths, Living room with gas fireplace, a kitchen with top-of-the-line Viking and Bosch appliances, quartz counters, pantry, and a large marble dining island that includes a handy wine refrigerator, glass storage, outlets, plus storage. Adjacent to the kitchen and dining area is the family room with French doors to the covered and curtained loggia. Convenient half bath off the family room for entertaining guests. Separate Living Room with gas fireplace and built-in display shelves. Master bedroom suite has its own side patio for relaxation. Guest bedroom with access to full bath. The third bedroom/ office opens to the covered patio with half bath for guests. Additional amenities: inside washer/dryer closet, engineered hardwood flooring, tiled baths, beautifully landscaped yard w/ multiple outdoor seating & entertainment areas. 3 olive trees, a Meyer lemon, pomegranate, and tangerine tree plus your personal redwood grove in the corner of the back yard. Tesla Car charger, Tankless water heater, foam insulation, and Atherton fiber optic line. Menlo Park Schools. Just steps away from the Atherton Library, Atherton police department and Mademoiselle Colette's.
MLS Listing Information
MLS #
ML81980584
MLS Source
MLSListings, Inc.
Interior Features
Bedrooms
Ground Floor Bedroom, Primary Suite/Retreat, Primary Bedroom on Ground Floor, More than One Bedroom on Ground Floor
Bathrooms
Marble, Primary - Stall Shower(s), Shower over Tub - 1, Tile, Updated Bath(s), Full on Ground Floor, Half on Ground Floor
Kitchen
220 Volt Outlet, Countertop - Marble
Appliances
Microwave, Oven Range - Built-In, Gas, Refrigerator, Wine Refrigerator, Washer/Dryer
Dining Room
Dining Area
Family Room
Kitchen/Family Room Combo
Fireplace
Living Room
Flooring
Hardwood
Laundry
Inside
Cooling
None
Heating
Central Forced Air - Gas
Exterior Features
Roof
Composition
Foundation
Other
Style
Bungalow
Parking, School, and Other Information
Garage/Parking
Electric Car Hookup, No Garage, Parking Area, Garage: 0 Car(s)
Elementary District
Menlo Park City Elementary
High School District
Sequoia Union High
E.V. Hookup
Electric Vehicle Hookup Level 2 (240 volts)
Water
Public
Zoning
R1001A
Neighborhood: Around This Home
Neighborhood: Local Demographics
Market Trends Charts
Nearby Homes for Sale
68 Walnut Ave is a Single Family Residence in Atherton, CA 94027. This 1,485 square foot property sits on a 6,550 Sq Ft Lot and features 3 bedrooms & 2 full and 1 partial bathrooms. It is currently priced at $3,388,000 and was built in 1925. This address can also be written as 68 Walnut Ave, Atherton, CA 94027.
©2024 MLSListings Inc. All rights reserved. All data, including all measurements and calculations of area, is obtained from various sources and has not been, and will not be, verified by broker or MLS. All information should be independently reviewed and verified for accuracy. Properties may or may not be listed by the office/agent presenting the information. Information provided is for personal, non-commercial use by the viewer and may not be redistributed without explicit authorization from MLSListings Inc.
Presently MLSListings.com displays Active, Contingent, Pending, and Recently Sold listings. Recently Sold listings are properties which were sold within the last three years. After that period listings are no longer displayed in MLSListings.com. Pending listings are properties under contract and no longer available for sale. Contingent listings are properties where there is an accepted offer, and seller may be seeking back-up offers. Active listings are available for sale.
This listing information is up-to-date as of December 19, 2024. For the most current information, please contact Lyn jason Cobb, (650) 464-2622


























































