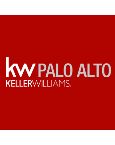3029 Gaylene Ann Pl, Tracy, CA 95377
$1,300,000 Mortgage Calculator Sold on Oct 28, 2024 Single Family Residence
Property Details
About this Property
Breathtaking Contemporary 2022 BUILT NEWER Home w/Stunning Mountain & Water Views! READY-TO-MOVE-IN Home with Private IN-LAW: 1 BED /1 BATH UNIT for additional INCOME! MODERN OPEN KITCHEN: Kitchen w/SS appliances, a sleek island sink, & luxurious quartz countertops. BEDROOM & FULL BATH DOWNSTAIRS: Perfect for parents/guests. SPACIOUS BACKYARD: Whether relaxing/entertaining friends & family. GREAT ROOM ACCESS TO PATIO/BALCONY: Enjoy the seamless indoor-outdoor living flow with natural light. 3 PRIVATE MASTER SUITES: Each suite offers privacy and comfort with walk-in closets. The primary master features a separate tub, stall shower, dual vanity, and spacious walk-in Closet. FAMILY ROOM ON 2nd FLOOR: Gather together & create lasting memories in this cozy upstairs family space. LARGE BACKYARD w/SWIMMING POOL: Enjoy privacy & relaxation. SOLAR POWERED: Energy-efficient & eco-friendly living. FIBER READY: Connected w/ ultra-fast internet speeds. **HIGHLIGHTS *Prime LOCATION *Private IN-LAW UNIT *Luxury UPGRADES *SOLAR Powered *Spectacular Views *Fiber Ready *Tankless Water Heater *Perfect Backyard Home offers a place to live and an elevated lifestyle! The feel-good Home that's ready for you, filled with warmth and modern charm. Don't miss your chance to call it YOUR NEXT HOME!
MLS Listing Information
MLS #
ML81980652
MLS Source
MLSListings, Inc.
Interior Features
Bedrooms
Ground Floor Bedroom, Primary Suite/Retreat, Walk-in Closet, More than One Primary Bedroom
Bathrooms
Double Sinks, Primary - Stall Shower(s), Other, Shower and Tub, Shower over Tub - 1, Stall Shower, Tub, Tub in Primary Bedroom, Updated Bath(s), Primary - Oversized Tub
Kitchen
Exhaust Fan, Island with Sink, Other
Appliances
Dishwasher, Exhaust Fan, Freezer, Garbage Disposal, Ice Maker, Microwave, Other, Oven Range - Built-In, Oven Range - Built-In, Gas, Oven Range - Gas, Refrigerator, Dryer, Washer
Dining Room
Breakfast Bar, Dining Area, Eat in Kitchen, Formal Dining Room
Family Room
Separate Family Room
Flooring
Concrete, Other, Wood
Laundry
In Utility Room
Cooling
Central Forced Air
Heating
Central Forced Air
Exterior Features
Roof
Shingle
Foundation
Concrete Perimeter
Pool
Above Ground
Style
Contemporary
Parking, School, and Other Information
Garage/Parking
Attached Garage, Garage: 2 Car(s)
Elementary District
Jefferson Elementary San Joaquin
High School District
Tracy Joint Unified
Sewer
Public Sewer
E.V. Hookup
Electric Vehicle Hookup Level 1 (120 volts), Electric Vehicle Hookup Level 2 (240 volts)
Water
Public
HOA Fee
$40
HOA Fee Frequency
Monthly
Zoning
R1
Neighborhood: Around This Home
Neighborhood: Local Demographics
Market Trends Charts
3029 Gaylene Ann Pl is a Single Family Residence in Tracy, CA 95377. This 3,774 square foot property sits on a 5,508 Sq Ft Lot and features 5 bedrooms & 4 full and 1 partial bathrooms. It is currently priced at $1,300,000 and was built in 2022. This address can also be written as 3029 Gaylene Ann Pl, Tracy, CA 95377.
©2024 MLSListings Inc. All rights reserved. All data, including all measurements and calculations of area, is obtained from various sources and has not been, and will not be, verified by broker or MLS. All information should be independently reviewed and verified for accuracy. Properties may or may not be listed by the office/agent presenting the information. Information provided is for personal, non-commercial use by the viewer and may not be redistributed without explicit authorization from MLSListings Inc.
Presently MLSListings.com displays Active, Contingent, Pending, and Recently Sold listings. Recently Sold listings are properties which were sold within the last three years. After that period listings are no longer displayed in MLSListings.com. Pending listings are properties under contract and no longer available for sale. Contingent listings are properties where there is an accepted offer, and seller may be seeking back-up offers. Active listings are available for sale.
This listing information is up-to-date as of December 20, 2024. For the most current information, please contact Amar Realtor, (650) 686-2627

