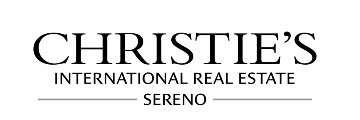1253 Settle Ave, San Jose, CA 95125
$5,350,000 Mortgage Calculator Sold on Oct 22, 2024 Single Family Residence
Property Details
About this Property
No expense has been spared in crafting this luxurious modern farmhouse, blending exquisite design with unparalleled functionality. The great room features a dramatic 20-foot ceiling, while La Cantina glass sliders seamlessly disappear into the wall, unveiling a breathtaking view of the meticulously manicured backyard & sparkling pool.The gourmet kitchen is a culinary masterpiece. High-end appliances add to the home's bespoke allure. Each bedrooms includes an en-suite bathroom. The downstairs bedroom is perfect for guests, a home office, or multigenerational living, providing flexible options for today's modern lifestyle. This smart home is fully wired for luxury living, featuring premium integrated sound in all indoor & outdoor spaces, security cameras and alarm system.rm system. All audio, lighting, climate, garage & shade controls can be managed remotely. Anderson windows & sliders, as well as dual utility rooms on both levels, enhance the homes livability. The outdoor living space is equally impressive. The rear deck, perfect for entertaining, includes a Wolf gas BBQ, sink, ice maker, utensil organizer & refrigerator, ensuring that every gathering is effortless. Located near downtown Willow Glen, this home offers both seclusion & easy access to the best of the area.
MLS Listing Information
MLS #
ML81981430
MLS Source
MLSListings, Inc.
Interior Features
Bedrooms
Ground Floor Bedroom, Primary Suite/Retreat - 2+, Walk-in Closet, Primary Bedroom on Ground Floor
Bathrooms
Double Sinks, Showers over Tubs - 2+, Full on Ground Floor, Half on Ground Floor, Oversized Tub
Kitchen
Exhaust Fan, Island with Sink
Appliances
Dishwasher, Exhaust Fan, Garbage Disposal, Hood Over Range, Refrigerator, Wine Refrigerator, Washer/Dryer
Dining Room
Eat in Kitchen, Formal Dining Room
Family Room
Kitchen/Family Room Combo
Fireplace
Gas Burning
Flooring
Hardwood, Tile
Laundry
Inside
Cooling
Central Forced Air
Heating
Central Forced Air
Exterior Features
Roof
Composition
Foundation
Concrete Perimeter
Pool
Cover, In Ground, Spa/Hot Tub
Style
Farm House
Parking, School, and Other Information
Garage/Parking
Attached Garage, Garage: 2 Car(s)
Elementary District
San Jose Unified
High School District
San Jose Unified
Sewer
Public Sewer
Water
Public
Zoning
R1-8
Neighborhood: Around This Home
Neighborhood: Local Demographics
Market Trends Charts
1253 Settle Ave is a Single Family Residence in San Jose, CA 95125. This 4,584 square foot property sits on a 0.256 Acres Lot and features 5 bedrooms & 5 full and 1 partial bathrooms. It is currently priced at $5,350,000 and was built in 2019. This address can also be written as 1253 Settle Ave, San Jose, CA 95125.
©2024 MLSListings Inc. All rights reserved. All data, including all measurements and calculations of area, is obtained from various sources and has not been, and will not be, verified by broker or MLS. All information should be independently reviewed and verified for accuracy. Properties may or may not be listed by the office/agent presenting the information. Information provided is for personal, non-commercial use by the viewer and may not be redistributed without explicit authorization from MLSListings Inc.
Presently MLSListings.com displays Active, Contingent, Pending, and Recently Sold listings. Recently Sold listings are properties which were sold within the last three years. After that period listings are no longer displayed in MLSListings.com. Pending listings are properties under contract and no longer available for sale. Contingent listings are properties where there is an accepted offer, and seller may be seeking back-up offers. Active listings are available for sale.
This listing information is up-to-date as of October 23, 2024. For the most current information, please contact Patrick Farnsworth, (408) 398-2319

