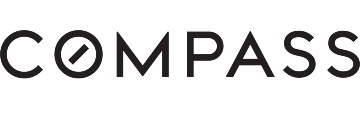929 Corriente Pointe Dr, Redwood Shores, CA 94065
$3,138,000 Mortgage Calculator Sold on Nov 13, 2024 Single Family Residence
Property Details
About this Property
There is the joy of a romantic circular center staircase. To your right, continued breathtaking sky-high living room windows and celestial ceilings would welcome a concert piano. Sophisticated DR. privately placed high windows. . Central Kit, raised granite breakfast bar, nook & adjoining Family room are blessed w/ wall to wall windows that catch the ever-changing morn thru nite dazzle of Pelican, Crane, Egret, Cormorant & chubby bottom ducks playing in the continual water diamonds dancing. Gardens for outdoor dining. **Rare JR Suite with ease on the 1st level. Ascend to your massive primary, welcomes room for your possible mini gym &/or office. MovieStar, his/her marriage saving separated sinks bath. Spa Tub, Huge stall shower. Enviable dual walk-in window blessed deep closets. Open Bridge leads to 2 addl. Privately positioned bedrooms. Opportunity to add more square footage. Convenient 2nd lvl Laundry Rm. Blessed by the rare south side greenbelt. Laguna Point offers Community volleyball, a Beach, and an enticing 5 5-star pool/Hot Tub. 2,730 sq ft 4br. 2 primary Suites, 3.5 baths, 2 fireplaces.
MLS Listing Information
MLS #
ML81981915
MLS Source
MLSListings, Inc.
Interior Features
Bedrooms
Ground Floor Bedroom, Primary Suite/Retreat, Walk-in Closet, More than One Primary Bedroom
Bathrooms
Double Sinks, Jack and Jill, Primary - Stall Shower(s), Showers over Tubs - 2+, Stone, Tub in Primary Bedroom, Tub w/Jets, Full on Ground Floor, Half on Ground Floor
Kitchen
220 Volt Outlet, Countertop - Marble, Hookups - Gas, Hookups - Ice Maker
Appliances
Cooktop - Gas, Dishwasher, Garbage Disposal, Hood Over Range, Ice Maker, Microwave, Oven - Built-In, Oven - Double, Oven - Electric, Oven - Self Cleaning, Refrigerator, Dryer, Washer
Dining Room
Breakfast Bar, Eat in Kitchen, Formal Dining Room
Family Room
Separate Family Room
Fireplace
Family Room, Gas Burning, Gas Log, Gas Starter, Living Room
Flooring
Carpet, Hardwood, Laminate, Marble, Stone, Tile, Vinyl/Linoleum
Laundry
Inside
Cooling
None
Heating
Central Forced Air - Gas
Exterior Features
Roof
Concrete, Tile
Foundation
Slab, Reinforced Concrete
Pool
Community Facility, Spa/Hot Tub
Style
Mediterranean
Parking, School, and Other Information
Garage/Parking
Attached Garage, Guest / Visitor Parking, Lighted Parking Area, Garage: 2 Car(s)
Elementary District
Belmont-Redwood Shores Elementary
High School District
Sequoia Union High
Sewer
Public Sewer
Water
Public
HOA Fee
$350
HOA Fee Frequency
Monthly
Complex Amenities
Boat Dock, Cabana, Community Pool, Game Court (Outdoor)
Zoning
R10000
Neighborhood: Around This Home
Neighborhood: Local Demographics
Market Trends Charts
929 Corriente Pointe Dr is a Single Family Residence in Redwood Shores, CA 94065. This 2,730 square foot property sits on a 6,550 Sq Ft Lot and features 4 bedrooms & 3 full and 1 partial bathrooms. It is currently priced at $3,138,000 and was built in 1993. This address can also be written as 929 Corriente Pointe Dr, Redwood Shores, CA 94065.
©2024 MLSListings Inc. All rights reserved. All data, including all measurements and calculations of area, is obtained from various sources and has not been, and will not be, verified by broker or MLS. All information should be independently reviewed and verified for accuracy. Properties may or may not be listed by the office/agent presenting the information. Information provided is for personal, non-commercial use by the viewer and may not be redistributed without explicit authorization from MLSListings Inc.
Presently MLSListings.com displays Active, Contingent, Pending, and Recently Sold listings. Recently Sold listings are properties which were sold within the last three years. After that period listings are no longer displayed in MLSListings.com. Pending listings are properties under contract and no longer available for sale. Contingent listings are properties where there is an accepted offer, and seller may be seeking back-up offers. Active listings are available for sale.
This listing information is up-to-date as of November 14, 2024. For the most current information, please contact DonnaMarie Baldwin, (650) 796-6080

