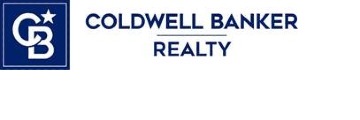21950 Mckean Rd, San Jose, CA 95120
$2,500,000 Mortgage Calculator Sold on Nov 8, 2024 Single Family Residence
Property Details
About this Property
Experience the perfect harmony of country living & city proximity in this sprawling 2.39 acre home with multiple dwellings & areas for those who appreciate privacy & the tranquility of being surrounded by nature. This single-story residence spans 2613 sq. ft. boasting 4 bedrooms, 2.5 baths & vaulted ceilings, country kitchen & family space, dining room with a welcoming veranda & expansive living room, an ideal layout for relaxed living. Additional features not included in the home's square footage are a 1300 sq ft versatile basement with a cozy fireplace, wine cellar, office, & large laundry room with outdoor access. An additional 900 sq ft bedroom & studio with full bath & kitchenette are set above the 3 car garage which is adjacent to a 400 sq ft hobby room or shop. Outdoor amenities include a 600 sq ft barn, built-in swimming pool & pergola with dining bar, perfect for entertaining. This delightful country living experience is complemented by the convenience of access to the highly-rated Almaden Valley Schools making it an ideal retreat for families. Embrace & make-your-own the serenity of countryside living while enjoying easy city access in this unique property, available for sale for the first time in 45 years
MLS Listing Information
MLS #
ML81982003
MLS Source
MLSListings, Inc.
Interior Features
Bedrooms
Walk-in Closet, More than One Bedroom on Ground Floor, More than One Primary Bedroom on Ground Floor
Bathrooms
Jack and Jill, Primary - Stall Shower(s), Stall Shower, Tile, Tub, Full on Ground Floor
Kitchen
Countertop - Granite, Exhaust Fan, Hookups - Gas, Island, Pantry
Appliances
Cooktop - Gas, Dishwasher, Exhaust Fan, Garbage Disposal, Microwave, Oven - Built-In, Oven - Double, Oven - Self Cleaning
Dining Room
Formal Dining Room
Family Room
Kitchen/Family Room Combo
Fireplace
Wood Burning
Flooring
Carpet, Laminate
Laundry
Hookup - Gas Dryer, Tub / Sink, Inside
Cooling
Ceiling Fan, Central Forced Air, Other
Heating
Central Forced Air
Exterior Features
Roof
Tar/Gravel
Foundation
Combination, Concrete Perimeter, Concrete Perimeter and Slab
Pool
In Ground, Sweep
Style
Custom
Parking, School, and Other Information
Garage/Parking
Detached, Enclosed, Room for Oversized Vehicle, Garage: 3 Car(s)
Elementary District
San Jose Unified
High School District
San Jose Unified
Sewer
Septic Tank
Water
Well
Zoning
RR
Neighborhood: Around This Home
Neighborhood: Local Demographics
Market Trends Charts
21950 Mckean Rd is a Single Family Residence in San Jose, CA 95120. This 2,613 square foot property sits on a 2.39 Acres Lot and features 4 bedrooms & 2 full and 1 partial bathrooms. It is currently priced at $2,500,000 and was built in 1954. This address can also be written as 21950 Mckean Rd, San Jose, CA 95120.
©2024 MLSListings Inc. All rights reserved. All data, including all measurements and calculations of area, is obtained from various sources and has not been, and will not be, verified by broker or MLS. All information should be independently reviewed and verified for accuracy. Properties may or may not be listed by the office/agent presenting the information. Information provided is for personal, non-commercial use by the viewer and may not be redistributed without explicit authorization from MLSListings Inc.
Presently MLSListings.com displays Active, Contingent, Pending, and Recently Sold listings. Recently Sold listings are properties which were sold within the last three years. After that period listings are no longer displayed in MLSListings.com. Pending listings are properties under contract and no longer available for sale. Contingent listings are properties where there is an accepted offer, and seller may be seeking back-up offers. Active listings are available for sale.
This listing information is up-to-date as of November 10, 2024. For the most current information, please contact Milen Tobagi, (650) 814-8676

