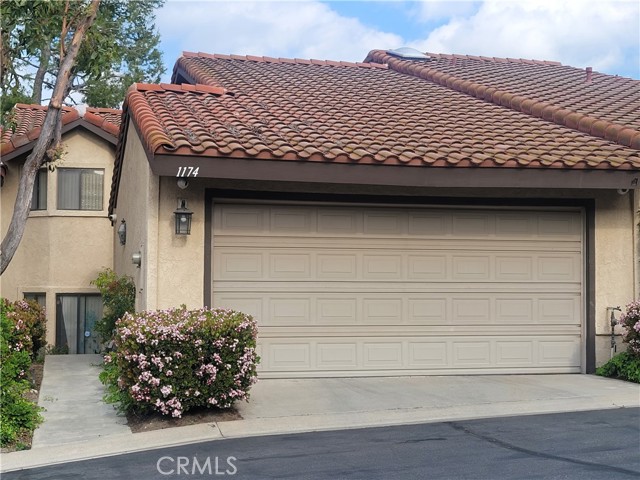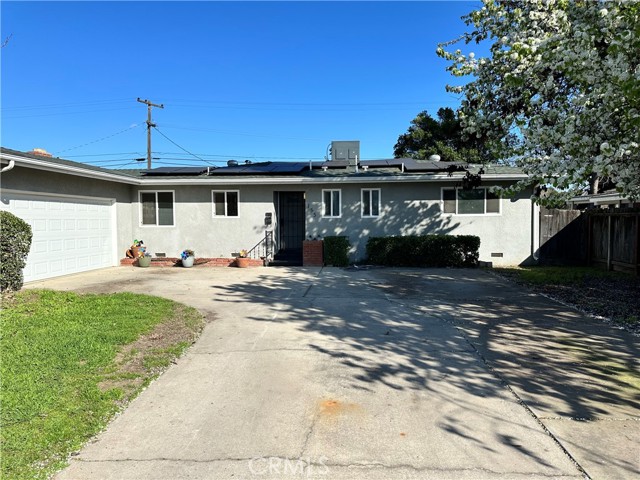Property Details
About this Property
Here is your chance to own a stunning, move-in ready 2,357 sq ft. end unit in one of Monterey's most coveted developments. This immaculate 3-bedroom, 3-bathroom townhouse does not have common walls, has a spacious 2-car garage and ample storage. The monthly HOA covers: Structural fire and other insurance; water, sewer, garbage; all exterior painting, roof and other maintenance; landscaping and the swimming pool. All within minutes of downtown Monterey, Pacific Grove, Pebble Beach, and Carmel. Don't miss the opportunity to make this exceptional property your own!
Your path to home ownership starts here. Let us help you calculate your monthly costs.
MLS Listing Information
MLS #
ML81982099
MLS Source
MLSListings, Inc.
Interior Features
Bedrooms
Ground Floor Bedroom, Primary Suite/Retreat, Walk-in Closet
Bathrooms
Double Sinks, Primary - Stall Shower(s), Stall Shower - 2+, Stone, Tile, Updated Bath(s), Full on Ground Floor
Kitchen
Countertop - Granite, Exhaust Fan, Hookups - Gas
Appliances
Dishwasher, Exhaust Fan, Freezer, Garbage Disposal, Hood Over Range, Microwave, Oven - Gas, Oven - Self Cleaning, Refrigerator, Washer/Dryer, Water Softener
Dining Room
Formal Dining Room
Family Room
Separate Family Room
Fireplace
Gas Log, Gas Starter, Living Room
Flooring
Carpet, Hardwood, Tile
Laundry
Tub / Sink, Inside, In Utility Room
Cooling
None
Heating
Central Forced Air - Gas
Exterior Features
Roof
Mansard, Polyurethane
Foundation
Concrete Perimeter and Slab
Pool
Community Facility, Fenced, Gunite, Heated, In Ground
Style
Traditional
Parking, School, and Other Information
Garage/Parking
Attached Garage, Garage: 2 Car(s)
Elementary District
Monterey Peninsula Unified
High School District
Monterey Peninsula Unified
Sewer
Shared Septic
HOA Fee
$785
HOA Fee Frequency
Monthly
Complex Amenities
Community Pool
Zoning
R-1
Unit Information
| # Buildings | # Leased Units | # Total Units |
|---|---|---|
| 48 | – | 48 |
School Ratings
Nearby Schools
| Schools | Type | Grades | Distance | Rating |
|---|---|---|---|---|
| Monte Vista | public | K-8 | 0.68 mi | |
| Monterey High School | public | 9-12 | 1.01 mi | |
| Community High (Continuation) School | public | 9-12 | 1.09 mi | N/A |
| Pacific Grove High School | public | 9-12 | 1.25 mi | |
| Forest Grove Elementary School | public | K-5 | 1.28 mi | |
| Pacific Grove Middle School | public | 6-8 | 1.45 mi | |
| Robert Down Elementary School | public | K-5 | 1.73 mi | |
| Pacific Grove Adult | public | UG | 2.39 mi | N/A |
| La Mesa Elementary School | public | K-8 | 2.48 mi | |
| Carmel High School | public | 9-12 | 2.65 mi | |
| Carmel River Elementary School | public | K-5 | 3.49 mi | |
| Carmel Middle School | public | 6-8 | 3.71 mi | |
| Del Rey Woods Elementary School | public | K-6 | 4.39 mi | |
| Monterey Adult/Rop | public | UG | 4.80 mi | N/A |
| Seaside Children's Center | public | UG | 4.83 mi | N/A |
Neighborhood: Around This Home
Neighborhood: Local Demographics
Market Trends Charts
1 Skyline Crest is a Townhouse in Monterey, CA 93940. This 2,357 square foot property sits on a 2,346 Sq Ft Lot and features 3 bedrooms & 3 full bathrooms. It is currently priced at $1,215,000 and was built in 1969. This address can also be written as 1 Skyline Crest, Monterey, CA 93940.
©2025 MLSListings Inc. All rights reserved. All data, including all measurements and calculations of area, is obtained from various sources and has not been, and will not be, verified by broker or MLS. All information should be independently reviewed and verified for accuracy. Properties may or may not be listed by the office/agent presenting the information. Information provided is for personal, non-commercial use by the viewer and may not be redistributed without explicit authorization from MLSListings Inc.
Presently MLSListings.com displays Active, Contingent, Pending, and Recently Sold listings. Recently Sold listings are properties which were sold within the last three years. After that period listings are no longer displayed in MLSListings.com. Pending listings are properties under contract and no longer available for sale. Contingent listings are properties where there is an accepted offer, and seller may be seeking back-up offers. Active listings are available for sale.
This listing information is up-to-date as of February 24, 2025. For the most current information, please contact Patricia J Ross, (831) 236-4513






