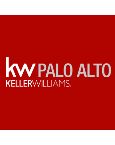2336 Kenwood Ave, San Jose, CA 95128
$2,318,000 Mortgage Calculator Sold on Oct 29, 2024 Single Family Residence
Property Details
About this Property
MUST SEE in the desirable Cory neighborhood! Beautiful 2012 rebuilt custom home with designer touches throughout. Grand Entryway Door leads into the Formal Foyer. The Open Floorplan combines the Entry Foyer, Dining Area, Kitchen and Family Room creating a Spacious Great Room! Gourmet Kitchen provides Gas Range, Microwave, Refrigerator, Granite Counters, Upscale Cabinetry and Central Island. The Kitchen counter includes a Breakfast Bar. Primary Bedroom Suite features En-Suite Bathroom with Luxury appointments, Spa Tub and Glass enclosed stall shower with rainforest showerhead. Two bedrooms share a Jack & Jill bathroom. The front bedroom is perfect for use as an office/study. The Third Bathroom is convenient for visiting guests. Dual Paned Windows and Doors, Hardwood Flooring and Crown Molding Throughout. Separate indoor laundry room inside. Lush Landscaped Yards from front to back and expansive back patio provide an enjoyable retreat setting and is perfect for al-fresco entertaining. Storage shed in backyard for gardening tools. Enjoy coming to see this wonderful home!
MLS Listing Information
MLS #
ML81982295
MLS Source
MLSListings, Inc.
Interior Features
Bedrooms
Ground Floor Bedroom, Primary Suite/Retreat, Walk-in Closet, Primary Bedroom on Ground Floor, More than One Bedroom on Ground Floor
Bathrooms
Double Sinks, Primary - Stall Shower(s), Primary - Tub w/ Jets, Shower over Tub - 1, Stall Shower - 2+, Tile, Tub in Primary Bedroom, Updated Bath(s), Full on Ground Floor, Primary - Oversized Tub
Kitchen
220 Volt Outlet, Countertop - Granite, Exhaust Fan, Island
Appliances
Dishwasher, Exhaust Fan, Garbage Disposal, Hood Over Range, Microwave, Oven Range - Gas, Refrigerator, Washer/Dryer
Dining Room
Breakfast Bar, Dining Area in Family Room
Family Room
Kitchen/Family Room Combo
Fireplace
Family Room
Flooring
Hardwood, Tile
Laundry
Inside, In Utility Room
Cooling
Central Forced Air
Heating
Central Forced Air
Exterior Features
Roof
Composition
Foundation
Concrete Perimeter and Slab
Parking, School, and Other Information
Garage/Parking
Attached Garage, Off-Street Parking, Garage: 2 Car(s)
Elementary District
San Jose Unified
High School District
San Jose Unified
Sewer
Public Sewer
Water
Public
Zoning
R1-8
Contact Information
Listing Agent
John W. King
Keller Williams Palo Alto
License #: 00868208
Phone: (650) 483-2710
Co-Listing Agent
Betzahire Pelayo
Keller Williams Palo Alto
License #: 02187294
Phone: (650) 885-6881
Neighborhood: Around This Home
Neighborhood: Local Demographics
Market Trends Charts
2336 Kenwood Ave is a Single Family Residence in San Jose, CA 95128. This 1,875 square foot property sits on a 7,080 Sq Ft Lot and features 4 bedrooms & 3 full bathrooms. It is currently priced at $2,318,000 and was built in 1950. This address can also be written as 2336 Kenwood Ave, San Jose, CA 95128.
©2024 MLSListings Inc. All rights reserved. All data, including all measurements and calculations of area, is obtained from various sources and has not been, and will not be, verified by broker or MLS. All information should be independently reviewed and verified for accuracy. Properties may or may not be listed by the office/agent presenting the information. Information provided is for personal, non-commercial use by the viewer and may not be redistributed without explicit authorization from MLSListings Inc.
Presently MLSListings.com displays Active, Contingent, Pending, and Recently Sold listings. Recently Sold listings are properties which were sold within the last three years. After that period listings are no longer displayed in MLSListings.com. Pending listings are properties under contract and no longer available for sale. Contingent listings are properties where there is an accepted offer, and seller may be seeking back-up offers. Active listings are available for sale.
This listing information is up-to-date as of November 26, 2024. For the most current information, please contact John W. King, (650) 483-2710

