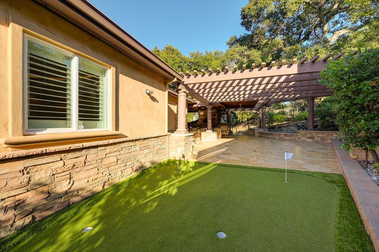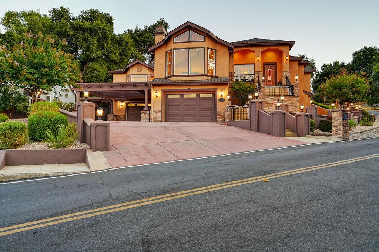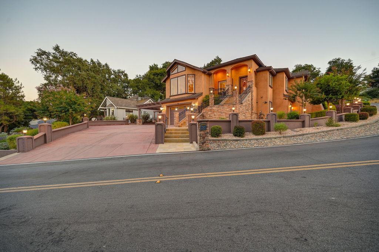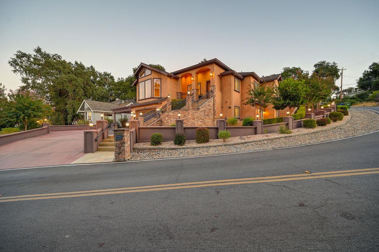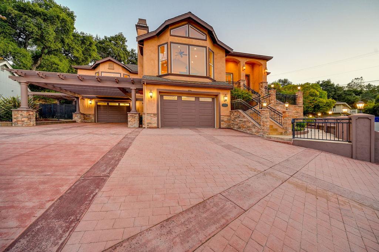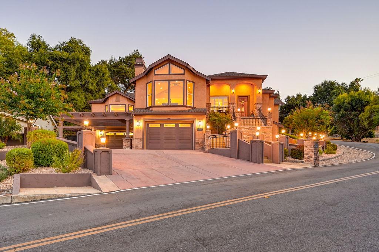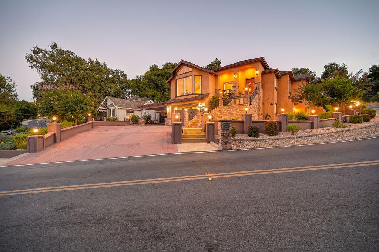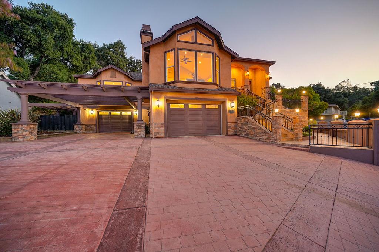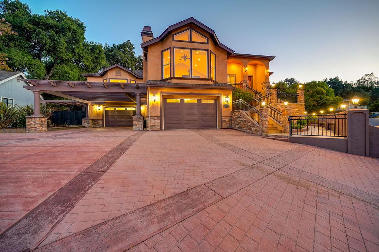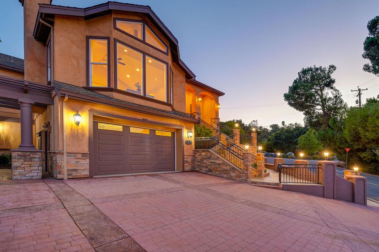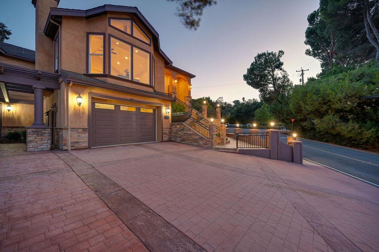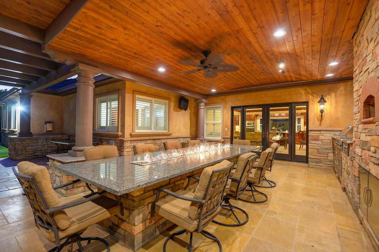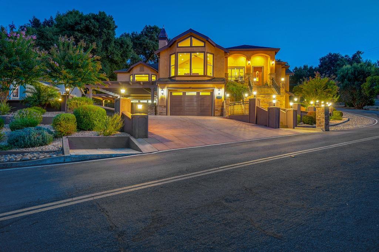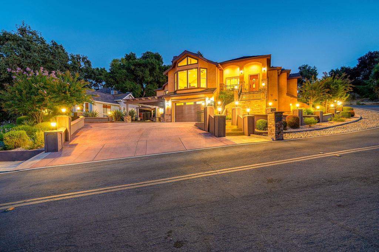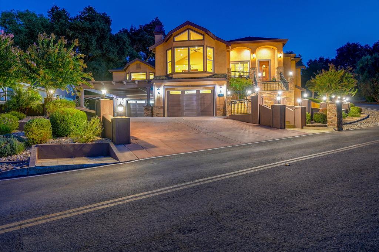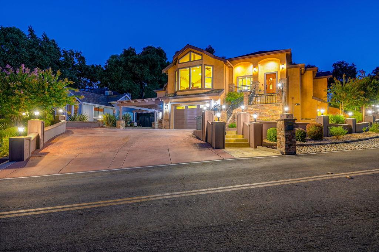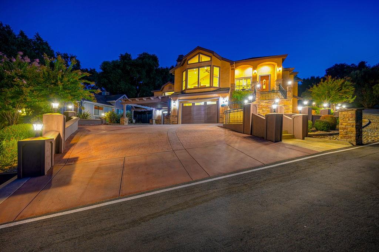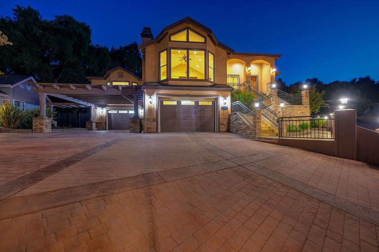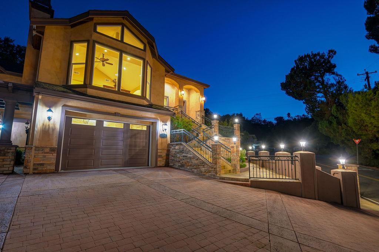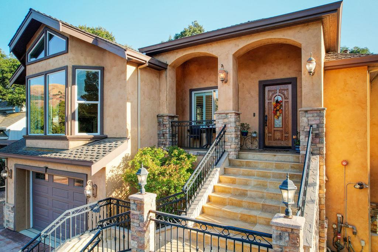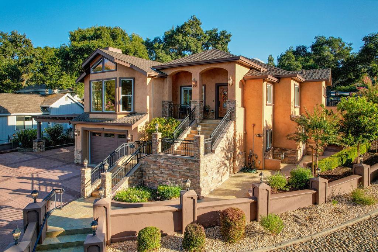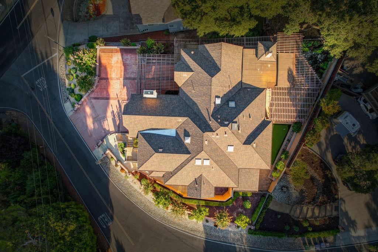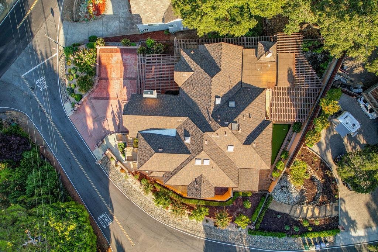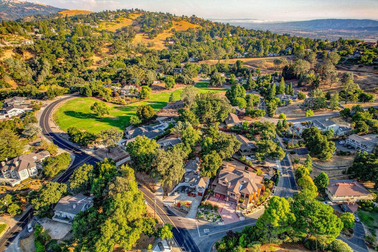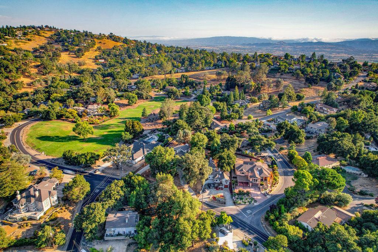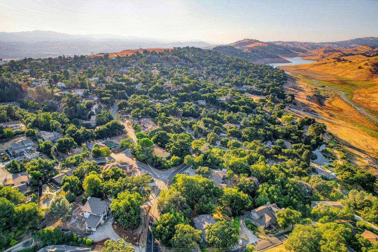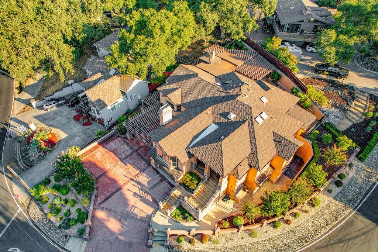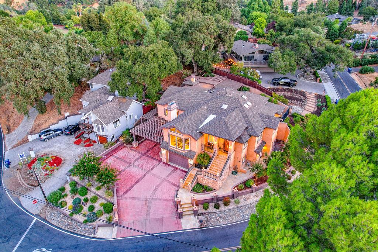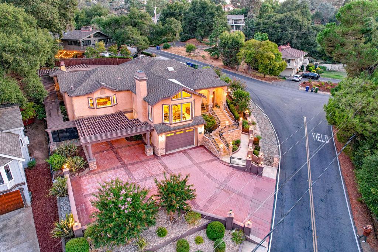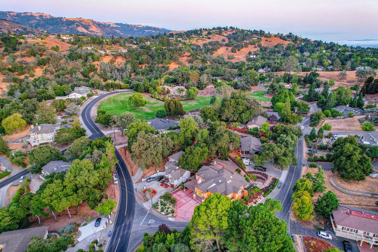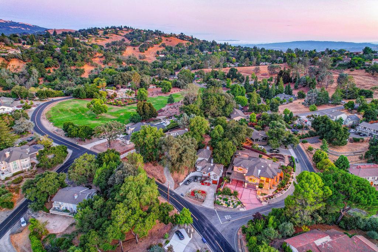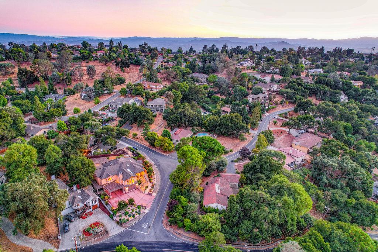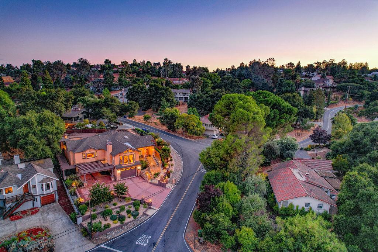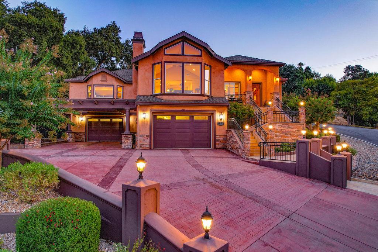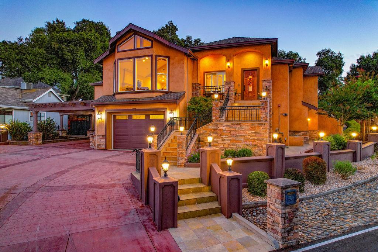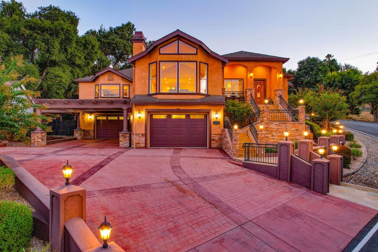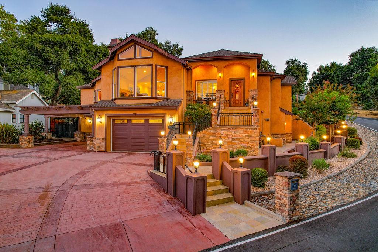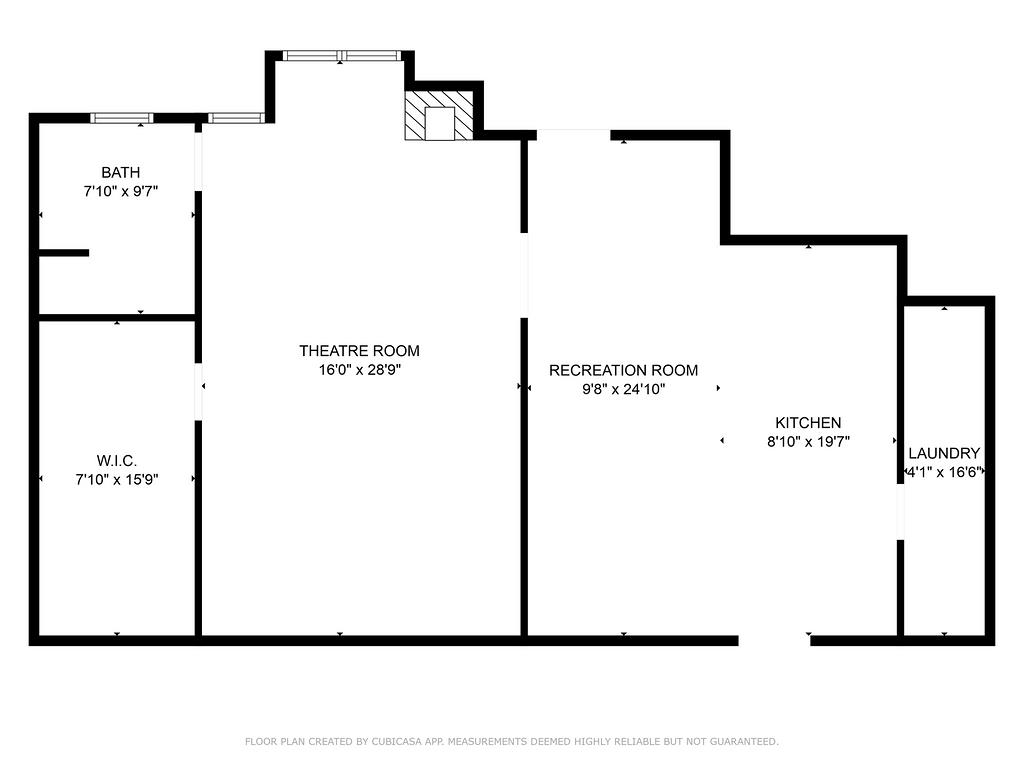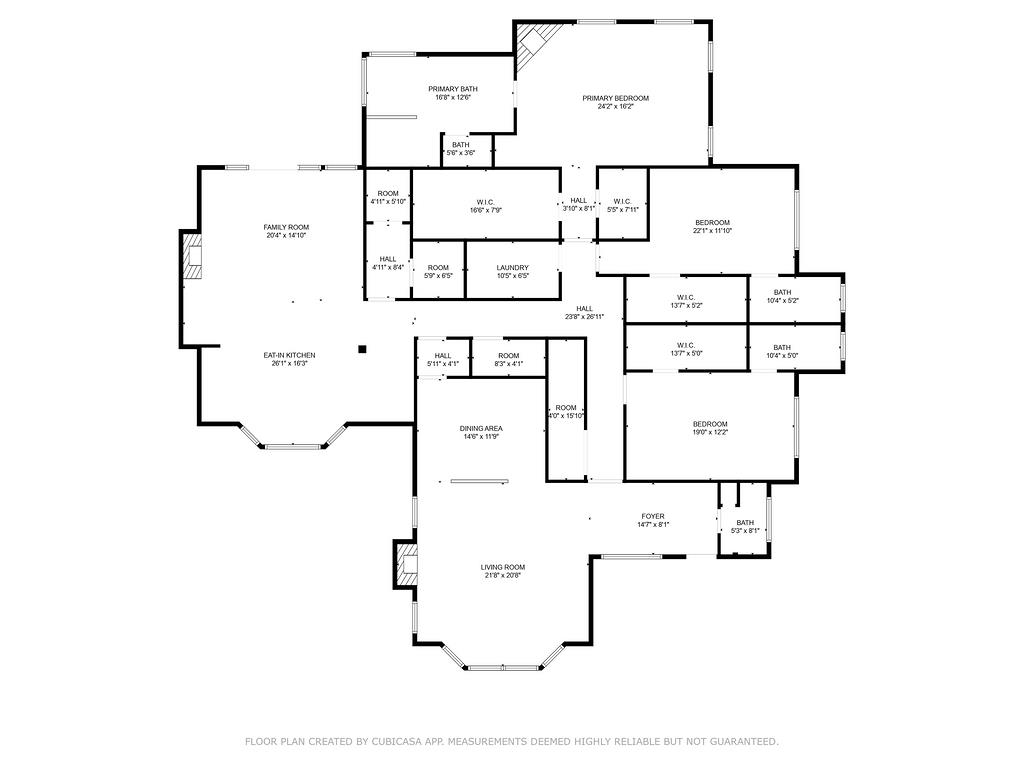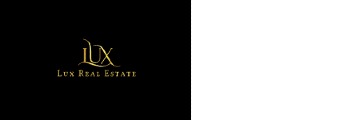17110 Copper Hill Dr, Morgan Hill, CA 95037
$2,595,000 Mortgage Calculator Active Single Family Residence
Property Details
Upcoming Open Houses
About this Property
Enter into this beautiful custom-built home and immediately notice the attention to detail. This 4 bedroom, 4.5 bath luxury home includes an additional unit with a separate entrance that doubles as the fourth bedroom/theater room with a full kitchen, a bathroom with a walk-in shower, and a huge walk-in closet. The main level boasts high ceilings with extensive crown molding and shutters throughout, expansive hallways, heated travertine tile floors, central vacuum system, and an elevator that connects to the garage. The four-car garage boasts built-in storage cabinets, a separate office, and a wine cellar. The spacious primary suite is complete with a gas fireplace, luxurious jacuzzi, steam shower, and dual walk-in closets. The two additional bedrooms with walk-in closets are accompanied by a full bathroom. The gourmet kitchen has custom cabinets, a built-in refrigerator and stainless-steel appliances, a built-in compactor with granite countertops, a huge island and a spacious pantry. The covered patio has a rectangular fire-pit table, a built-in gas BBQ, and wood-burning pizza oven all surrounded by stonework and near the exclusive mini putting green. This property has easy access to all major highways and is not far from the classic and historic downtown of Morgan Hill. Enjoy!
MLS Listing Information
MLS #
ML81982469
MLS Source
MLSListings, Inc.
Days on Site
91
Interior Features
Bedrooms
Ground Floor Bedroom, Primary Suite/Retreat, Walk-in Closet
Bathrooms
Double Sinks, Granite, Showers over Tubs - 2+, Skylight, Stall Shower - 2+, Steam Shower, Tile, Full on Ground Floor, Primary - Oversized Tub, Oversized Tub
Kitchen
Countertop - Granite, Exhaust Fan, Hookups - Ice Maker, Island, Pantry
Appliances
Cooktop - Gas, Dishwasher, Exhaust Fan, Freezer, Garbage Disposal, Microwave, Oven - Built-In, Refrigerator, Trash Compactor, Washer/Dryer
Dining Room
Breakfast Bar, Breakfast Nook, Dining Area, Formal Dining Room
Family Room
Separate Family Room
Fireplace
Family Room, Gas Starter, Insert, Primary Bedroom, Other Location
Flooring
Carpet, Travertine
Cooling
Central Forced Air
Heating
Central Forced Air, Fireplace, Radiant Floors
Exterior Features
Roof
Composition
Foundation
Raised
Style
Mediterranean
Parking, School, and Other Information
Garage/Parking
Attached Garage, Carport, Garage: 4 Car(s)
Elementary District
Morgan Hill Unified
High School District
Morgan Hill Unified
Water
Public
HOA Fee
$104
HOA Fee Frequency
Monthly
Zoning
HS
Contact Information
Listing Agent
Lynn Shaffer
Intero Real Estate Services
License #: 01787791
Phone: (831) 524-2841
Co-Listing Agent
Robert Locke Paddon
LUX Real Estate
License #: 02233494
Phone: (408) 710-1478
Neighborhood: Around This Home
Neighborhood: Local Demographics
Market Trends Charts
Nearby Homes for Sale
17110 Copper Hill Dr is a Single Family Residence in Morgan Hill, CA 95037. This 5,048 square foot property sits on a 9,450 Sq Ft Lot and features 4 bedrooms & 4 full and 1 partial bathrooms. It is currently priced at $2,595,000 and was built in 2006. This address can also be written as 17110 Copper Hill Dr, Morgan Hill, CA 95037.
©2025 MLSListings Inc. All rights reserved. All data, including all measurements and calculations of area, is obtained from various sources and has not been, and will not be, verified by broker or MLS. All information should be independently reviewed and verified for accuracy. Properties may or may not be listed by the office/agent presenting the information. Information provided is for personal, non-commercial use by the viewer and may not be redistributed without explicit authorization from MLSListings Inc.
Presently MLSListings.com displays Active, Contingent, Pending, and Recently Sold listings. Recently Sold listings are properties which were sold within the last three years. After that period listings are no longer displayed in MLSListings.com. Pending listings are properties under contract and no longer available for sale. Contingent listings are properties where there is an accepted offer, and seller may be seeking back-up offers. Active listings are available for sale.
This listing information is up-to-date as of December 27, 2024. For the most current information, please contact Lynn Shaffer, (831) 524-2841























































































