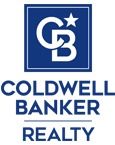141 April Ln, Mountain View, CA 94040
$4,728,888 Mortgage Calculator Sold on Nov 15, 2024 Single Family Residence
Property Details
About this Property
A custom curated masterpiece emanates hospitality and everyday enjoyment. Temperature-controlled wine cellar | 2-zone forced air heating and A/C | Built-in ceiling speakers in great room, office, primary bedroom and primary bathroom | tankless water heater, owned solar panels, EV charging | mainly 8-ft interior doors | freshly painted interior walls, new Berber carpet in BD | Great room concept for modern day lifestyle--gourmet kitchen w/huge walk-in pantry, a full-suite of Viking appliances including 4-burner gas range with gridle, warming drawer, beverage wine cooler | Upper-level primary suite has hardwood floor, walk-in closet and spa-like primary bath with 2 vanity areas, soaking tub, separate shower with rain shower system and seat, plus a private toilet room with window | Tall perimeter hedging and foliage create a lovely backdrop for the outdoor space and privacy. The resort-like grounds have in-ground spa with waterfall, fire pit, a 5-hole mini-golf putting green, and a turf lawn occupy the 2 side yards; plus, corner gazebo with a full-scale outdoor kitchen is an entertainers delight | outdoor kitchen gazebo has sink, BBQ grill, side gas burner, Lynx under-sink refrigerator, separate ice maker. Spacious lounge area has TV + equipment niche, 2 overhead heaters & fan light
MLS Listing Information
MLS #
ML81982858
MLS Source
MLSListings, Inc.
Interior Features
Bedrooms
Walk-in Closet
Bathrooms
Double Sinks, Primary - Stall Shower(s), Shower and Tub, Shower over Tub - 1, Split Bath, Stall Shower, Stall Shower - 2+, Full on Ground Floor, Primary - Oversized Tub, Oversized Tub
Kitchen
Exhaust Fan, Island with Sink, Pantry
Appliances
Cooktop - Gas, Dishwasher, Exhaust Fan, Garbage Disposal, Microwave, Oven - Double, Refrigerator, Wine Refrigerator, Dryer, Washer, Warming Drawer
Dining Room
Breakfast Bar
Family Room
Kitchen/Family Room Combo
Fireplace
Gas Log, Living Room
Flooring
Hardwood, Tile
Laundry
Tub / Sink, Upper Floor, In Utility Room
Cooling
Central Forced Air
Heating
Central Forced Air
Exterior Features
Roof
Tile
Foundation
Slab
Style
Craftsman
Parking, School, and Other Information
Garage/Parking
Attached Garage, Garage: 2 Car(s)
Elementary District
Mountain View Whisman
High School District
Mountain View-Los Altos Union High
Water
Public
HOA Fee
$65
HOA Fee Frequency
Monthly
Zoning
R1
Neighborhood: Around This Home
Neighborhood: Local Demographics
Market Trends Charts
141 April Ln is a Single Family Residence in Mountain View, CA 94040. This 2,500 square foot property sits on a 8,309 Sq Ft Lot and features 4 bedrooms & 3 full bathrooms. It is currently priced at $4,728,888 and was built in 2011. This address can also be written as 141 April Ln, Mountain View, CA 94040.
©2024 MLSListings Inc. All rights reserved. All data, including all measurements and calculations of area, is obtained from various sources and has not been, and will not be, verified by broker or MLS. All information should be independently reviewed and verified for accuracy. Properties may or may not be listed by the office/agent presenting the information. Information provided is for personal, non-commercial use by the viewer and may not be redistributed without explicit authorization from MLSListings Inc.
Presently MLSListings.com displays Active, Contingent, Pending, and Recently Sold listings. Recently Sold listings are properties which were sold within the last three years. After that period listings are no longer displayed in MLSListings.com. Pending listings are properties under contract and no longer available for sale. Contingent listings are properties where there is an accepted offer, and seller may be seeking back-up offers. Active listings are available for sale.
This listing information is up-to-date as of November 18, 2024. For the most current information, please contact Julie Lau, (650) 208-2287

