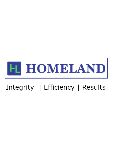13409 Sterling Oak Ct, Saratoga, CA 95070
$3,150,000 Mortgage Calculator Sold on Nov 18, 2024 Single Family Residence
Property Details
About this Property
WOW! This rare find, 5-bed, 4.5-bath single-story home offers a luxurious blend of comfort and functionality in a quiet cul-de-sac.The east-facing front door welcomes you into an elegant open-concept layout featuring a gourmet kitchen with white shaker cabinets, a central island, and spacious living and dining area, perfect for entertaining. The master suite has a private entrance to the backyard, a bathroom with a separate shower and soaking tub, and a large walk-in closet with Elfa organizers. All other bedrooms are ensuite, ensuring privacy and comfort.The home also includes a grandparents retreat with a dedicated study or junior living room, giving grandparents their own space. For those who work remotely, a private office is situated on the side of the house, ensuring focus without disturbing others.Outdoors, the property features a heated swimming pool and a pickleball court area for fun and relaxation. Additional highlights include a 3-car garage, 4 driveway parking spaces, and a Tesla in-wall charging station.The home is equipped with solar panels that power the property. A dual-zone HVAC, and a whole-house water filtration/ softer system. Combining style and practicality, this move-in-ready home is perfect for multi-generational living. Dont miss it!
MLS Listing Information
MLS #
ML81983257
MLS Source
MLSListings, Inc.
Interior Features
Bedrooms
Ground Floor Bedroom, Primary Suite/Retreat, Walk-in Closet, Primary Bedroom on Ground Floor, More than One Bedroom on Ground Floor, More than One Primary Bedroom
Bathrooms
Double Sinks, Primary - Stall Shower(s), Primary - Sunken Tub, Showers over Tubs - 2+, Tile, Updated Bath(s), Full on Ground Floor, Half on Ground Floor
Kitchen
Exhaust Fan, Island, Pantry
Appliances
Cooktop - Gas, Dishwasher, Exhaust Fan, Freezer, Garbage Disposal, Oven - Double, Refrigerator, Trash Compactor, Wine Refrigerator, Washer/Dryer
Dining Room
Breakfast Bar, Dining Area, Eat in Kitchen
Family Room
Kitchen/Family Room Combo
Fireplace
Family Room, Gas Log, Living Room, Primary Bedroom
Flooring
Hardwood, Laminate, Tile, Vinyl/Linoleum
Laundry
Tub / Sink, In Utility Room
Cooling
Central Forced Air, Multi-Zone
Heating
Central Forced Air, Heating - 2+ Zones
Exterior Features
Roof
Tile
Foundation
Concrete Perimeter, Crawl Space
Pool
Fenced, Heated, Pool/Spa Combo
Style
Mediterranean
Parking, School, and Other Information
Garage/Parking
Attached Garage, Garage: 3 Car(s)
Elementary District
Campbell Union Elementary
High School District
Campbell Union High
Sewer
Public Sewer
E.V. Hookup
Electric Vehicle Hookup Level 1 (120 volts)
Water
Public
Zoning
R110
Neighborhood: Around This Home
Neighborhood: Local Demographics
Market Trends Charts
13409 Sterling Oak Ct is a Single Family Residence in Saratoga, CA 95070. This 3,214 square foot property sits on a 0.277 Acres Lot and features 5 bedrooms & 4 full and 1 partial bathrooms. It is currently priced at $3,150,000 and was built in 1998. This address can also be written as 13409 Sterling Oak Ct, Saratoga, CA 95070.
©2024 MLSListings Inc. All rights reserved. All data, including all measurements and calculations of area, is obtained from various sources and has not been, and will not be, verified by broker or MLS. All information should be independently reviewed and verified for accuracy. Properties may or may not be listed by the office/agent presenting the information. Information provided is for personal, non-commercial use by the viewer and may not be redistributed without explicit authorization from MLSListings Inc.
Presently MLSListings.com displays Active, Contingent, Pending, and Recently Sold listings. Recently Sold listings are properties which were sold within the last three years. After that period listings are no longer displayed in MLSListings.com. Pending listings are properties under contract and no longer available for sale. Contingent listings are properties where there is an accepted offer, and seller may be seeking back-up offers. Active listings are available for sale.
This listing information is up-to-date as of November 19, 2024. For the most current information, please contact Vivian Lee, (408) 544-0653

