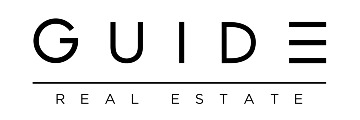5222 Hawkstone Way, San Jose, CA 95138
$4,659,000 Mortgage Calculator Sold on Nov 5, 2024 Single Family Residence
Property Details
About this Property
This Magnificent Estate Located in the Prestigious Silver Creek Valley Country Club, Boasts Over 5,100sqft of Luxurious Living & BREATHTAKING Views from Every Window! Dramatic entry is graced w/wrought iron & 20ft ceilings!Beautifully crafted & drenched in natural light!4 BRs,each w/walk-in closet & 4.5 BAs.The exquisite primary suite is a sanctuary designed for relaxation & indulgence.The spa-inspired BA includes jetted tub,dual shower,vanity & 2 sinks.A 2nd primary suite on main level has separate entrance.Spectacular features throughout include living, dining, wet bar, family room & 4 fireplaces!Step Into the kitchen of your dreams!This incredible space features Top-of-the-line appliances,granite,2 ovens,island & eating area.Gorgeous LVP,crown molding & Butlers pantry!Energy efficient solar & 4 car garage!Experience your own home theater!Office w/box-beam ceilings & cabinetry.The elegantly landscaped exterior has a Tuscany ambience,perfect for outdoor Entertaining!The centerpiece is the Built-In BBQ Island!The incredible swimming pool has bubbling fountains,surrounded by lush exotic palms & vibrant plants,providing a tropical oasis.Lawn & lounging areas,pergola,fireplace & outdoor heaters invite relaxation & enjoyment,all while taking in the views of Silicon Valley & beyond
MLS Listing Information
MLS #
ML81983439
MLS Source
MLSListings, Inc.
Interior Features
Kitchen
Countertop - Granite, Hookups - Ice Maker, Island with Sink, Pantry
Appliances
Cooktop - Gas, Dishwasher, Garbage Disposal, Microwave, Oven - Double, Refrigerator, Trash Compactor, Washer/Dryer
Dining Room
Breakfast Bar, Breakfast Nook, Formal Dining Room
Family Room
Kitchen/Family Room Combo
Fireplace
Family Room, Living Room, Primary Bedroom
Flooring
Carpet, Hardwood, Laminate, Tile
Laundry
Inside, In Utility Room
Cooling
Central Forced Air
Heating
Central Forced Air - Gas, Fireplace, Heating - 2+ Zones, Solar
Exterior Features
Roof
Tile
Foundation
Raised
Pool
Pool/Spa Combo
Parking, School, and Other Information
Garage/Parking
Parking Restrictions, Garage: 4 Car(s)
Elementary District
Evergreen Elementary
High School District
East Side Union High
Sewer
Public Sewer
Water
Public
HOA Fee
$205
HOA Fee Frequency
Monthly
Zoning
A-PD
Neighborhood: Around This Home
Neighborhood: Local Demographics
Market Trends Charts
5222 Hawkstone Way is a Single Family Residence in San Jose, CA 95138. This 5,146 square foot property sits on a 0.362 Acres Lot and features 4 bedrooms & 4 full and 1 partial bathrooms. It is currently priced at $4,659,000 and was built in 1995. This address can also be written as 5222 Hawkstone Way, San Jose, CA 95138.
©2025 MLSListings Inc. All rights reserved. All data, including all measurements and calculations of area, is obtained from various sources and has not been, and will not be, verified by broker or MLS. All information should be independently reviewed and verified for accuracy. Properties may or may not be listed by the office/agent presenting the information. Information provided is for personal, non-commercial use by the viewer and may not be redistributed without explicit authorization from MLSListings Inc.
Presently MLSListings.com displays Active, Contingent, Pending, and Recently Sold listings. Recently Sold listings are properties which were sold within the last three years. After that period listings are no longer displayed in MLSListings.com. Pending listings are properties under contract and no longer available for sale. Contingent listings are properties where there is an accepted offer, and seller may be seeking back-up offers. Active listings are available for sale.
This listing information is up-to-date as of November 06, 2024. For the most current information, please contact Stacy Moffat, (408) 596-9411

