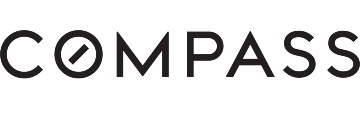14574 Nelson Way, San Jose, CA 95124
$3,461,000 Mortgage Calculator Sold on Nov 15, 2024 Single Family Residence
Property Details
About this Property
Custom-built in 2006, this magnificent 4BR/3.5BA masterpiece is nestled on one of Cambrian Parks most distinguished streets, where architectural mastery and functional elegance poetically converge to offer a transcendent living experience. Thoughtfully designed, the contemporary floor plan is bathed in natural light, with expansive windows framing captivating portraits of the impeccably manicured grounds, blurring the lines between indoor and outdoor spaces. Every element has been meticulously curated - commanding staircase, soaring ceilings, hardwood floors, ornate moldings, plantation shutters, and integrated lighting coalesce to create an ambiance of sophistication. Elevate your culinary creations in the exquisite gourmet kitchen, which seamlessly connects the great room with the grand formal living and dining rooms. Offering versatility, an ensuite bedroom and exclusive powder room complete the main level. Stately double doors lead to the primary suite with a walk-in closet and spa-like bathroom. Two additional bedrooms, hall bath, and laundry room also reside on the upper level. Luxuriate in the resort-style backyard featuring new landscaping, an outdoor kitchen, fireplace, and oversized spa with a waterfall. Primely located and zoned for top-rated schools!
MLS Listing Information
MLS #
ML81983451
MLS Source
MLSListings, Inc.
Interior Features
Bedrooms
Ground Floor Bedroom
Bathrooms
Primary - Tub w/ Jets, Stall Shower, Full on Ground Floor, Half on Ground Floor
Kitchen
220 Volt Outlet, Countertop - Granite, Exhaust Fan, Island
Appliances
Cooktop - Gas, Exhaust Fan, Garbage Disposal, Hood Over Range, Washer/Dryer
Dining Room
Breakfast Nook, Formal Dining Room
Family Room
Separate Family Room
Fireplace
Family Room, Living Room, Outside
Flooring
Carpet, Hardwood, Stone, Tile
Laundry
Inside
Cooling
Central Forced Air
Heating
Central Forced Air
Exterior Features
Roof
Composition
Foundation
Concrete Perimeter
Parking, School, and Other Information
Garage/Parking
Attached Garage, Electric Car Hookup, Garage: 2 Car(s)
Elementary District
Union Elementary
High School District
Campbell Union High
Water
Public
Zoning
R1-8
Neighborhood: Around This Home
Neighborhood: Local Demographics
Market Trends Charts
14574 Nelson Way is a Single Family Residence in San Jose, CA 95124. This 2,877 square foot property sits on a 9,875 Sq Ft Lot and features 4 bedrooms & 3 full and 1 partial bathrooms. It is currently priced at $3,461,000 and was built in 2006. This address can also be written as 14574 Nelson Way, San Jose, CA 95124.
©2024 MLSListings Inc. All rights reserved. All data, including all measurements and calculations of area, is obtained from various sources and has not been, and will not be, verified by broker or MLS. All information should be independently reviewed and verified for accuracy. Properties may or may not be listed by the office/agent presenting the information. Information provided is for personal, non-commercial use by the viewer and may not be redistributed without explicit authorization from MLSListings Inc.
Presently MLSListings.com displays Active, Contingent, Pending, and Recently Sold listings. Recently Sold listings are properties which were sold within the last three years. After that period listings are no longer displayed in MLSListings.com. Pending listings are properties under contract and no longer available for sale. Contingent listings are properties where there is an accepted offer, and seller may be seeking back-up offers. Active listings are available for sale.
This listing information is up-to-date as of November 16, 2024. For the most current information, please contact Nicholas Delis, (650) 515-6394

