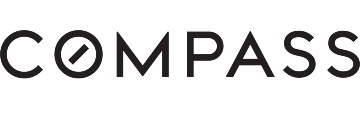Property Details
About this Property
Welcome to 163 Red Hawk Ct! This rare-find 4 BR plan offers an unparalleled lifestyle in a sunny enclave at the Ridge. Feels like a single family home, it spans 2,718 sq ft. Its open, split-level plan of high ceiling creates a spacious & inviting atmosphere. The main level is a casual living space w/ a chef's kitchen, formal dining & a fireplace adorned family room. The custom designed kitchen is appointed with high end SS appliances and walls of cabinetry. Be impressed by the rich dark wood floors against beautifully crafted stair balusters and mouldings, smooth textured walls, expansive windows and designer lights. The sunken living room, w/ direct access to a balcony, is perfect for unwinding after a long work day. All bedrooms are on the upper levels, ensuring privacy. The elegant primary ensuite is a true retreat with 2 custom closets & a balcony with bay views. Its luxurious bath showcases a double vanity and a deep tub. Stall shower and floors are of Porcelanosa tiles. Three other bedrooms include a meditation/exercise room fully floored with authentic Japanese Tatami mats. A hall bath, a powder room, 2 balconies in the main area, a laundry room and 2-car garage complete the space. The Viewpoint amenities, Mission Blue Center, pickleball/tennis courts are minutes away.
MLS Listing Information
MLS #
ML81983615
MLS Source
MLSListings, Inc.
Interior Features
Bedrooms
Primary Suite/Retreat, Walk-in Closet
Bathrooms
Double Sinks, Primary - Stall Shower(s), Shower over Tub - 1, Tile, Tub in Primary Bedroom
Kitchen
Exhaust Fan, Pantry
Appliances
Cooktop - Gas, Dishwasher, Exhaust Fan, Garbage Disposal, Hood Over Range, Microwave, Oven - Built-In, Oven - Self Cleaning, Refrigerator, Washer/Dryer
Dining Room
Formal Dining Room
Family Room
Separate Family Room
Fireplace
Family Room, Gas Burning
Flooring
Carpet, Hardwood, Tile
Laundry
Hookup - Gas Dryer, In Utility Room
Cooling
None
Heating
Central Forced Air - Gas
Exterior Features
Roof
Composition, Shingle
Foundation
Concrete Perimeter and Slab
Pool
Community Facility, Fenced, In Ground, Spa/Hot Tub
Style
Contemporary
Parking, School, and Other Information
Garage/Parking
Attached Garage, Gate/Door Opener, Garage: 2 Car(s)
Elementary District
Brisbane Elementary
High School District
Jefferson Union High
Sewer
Public Sewer
E.V. Hookup
Electric Vehicle Hookup Level 2 (240 volts)
Water
Public
HOA Fee
$885
HOA Fee Frequency
Monthly
Complex Amenities
Barbecue Area, Club House, Garden / Greenbelt/ Trails, Gym / Exercise Facility, Playground
Zoning
PD0000
Neighborhood: Around This Home
Neighborhood: Local Demographics
Market Trends Charts
Nearby Homes for Sale
163 Red Hawk Ct is a Townhouse in Brisbane, CA 94005. This 2,718 square foot property sits on a 1.159 Acres Lot and features 4 bedrooms & 2 full and 1 partial bathrooms. It is currently priced at $1,700,000 and was built in 1999. This address can also be written as 163 Red Hawk Ct, Brisbane, CA 94005.
©2024 MLSListings Inc. All rights reserved. All data, including all measurements and calculations of area, is obtained from various sources and has not been, and will not be, verified by broker or MLS. All information should be independently reviewed and verified for accuracy. Properties may or may not be listed by the office/agent presenting the information. Information provided is for personal, non-commercial use by the viewer and may not be redistributed without explicit authorization from MLSListings Inc.
Presently MLSListings.com displays Active, Contingent, Pending, and Recently Sold listings. Recently Sold listings are properties which were sold within the last three years. After that period listings are no longer displayed in MLSListings.com. Pending listings are properties under contract and no longer available for sale. Contingent listings are properties where there is an accepted offer, and seller may be seeking back-up offers. Active listings are available for sale.
This listing information is up-to-date as of December 21, 2024. For the most current information, please contact Christina Ng, (415) 420-4828

