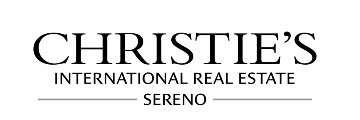1709 Gladstone Ave, San Jose, CA 95124
$2,415,000 Mortgage Calculator Sold on Dec 3, 2024 Single Family Residence
Property Details
About this Property
Completely remodeled in 2018, this gorgeous home was designed for entertaining and reflects the very best of modern luxury. Single level with a wonderful open floorplan. Gourmet chef's kitchen includes an oversized island w/Quartzite countertop + dual waterfall ends, integrated appliances, custom beaded soft close cabinets complete w/appliance garage and large pantry. Large dining area at the heart of the home w/double built-in media stations - perfect for work or study! Large Great Room w/built-in Alder wood cabinets and a high-top corner bar. Primary bedroom suite + private dual vanity bathroom includes huge walk-in closet with built-in organizers. Stunning bathrooms feature tile wainscot + barrel rolled tile shower ceilings. Enjoy outdoor living year-round in the California Room covered patio w/recessed lighting, fan, outdoor kitchen + built-in BBQ. Well-manicured yard has a free-standing hot tub for extra relaxation! Extensive features list boasts a formal entry, crown molding, LED recessed lighting w/Lutron Caseta smart switches, soft water and reverse osmosis systems, finished garage w/epoxy coated floor + a Wi-Fi controlled whole house fan. Fabulous Cambrian location w/top Union schools! This home is a 10 out of 10 and should not be missed!
MLS Listing Information
MLS #
ML81983719
MLS Source
MLSListings, Inc.
Interior Features
Bedrooms
Primary Suite/Retreat, Walk-in Closet
Bathrooms
Double Sinks, Primary - Stall Shower(s), Shower over Tub - 1, Tile, Updated Bath(s)
Kitchen
Island with Sink, Pantry
Appliances
Cooktop - Gas, Dishwasher, Freezer, Garbage Disposal, Hood Over Range, Microwave, Oven - Built-In, Refrigerator, Trash Compactor, Wine Refrigerator, Dryer, Washer, Water Softener, Warming Drawer
Dining Room
Dining Area
Family Room
Separate Family Room
Flooring
Tile, Wood
Laundry
Inside, In Utility Room
Cooling
Ceiling Fan, Central Forced Air, Whole House Fan
Heating
Central Forced Air - Gas
Exterior Features
Roof
Composition
Foundation
Concrete Perimeter
Parking, School, and Other Information
Garage/Parking
Attached Garage, On Street, Garage: 2 Car(s)
Elementary District
Union Elementary
High School District
Campbell Union High
Water
Public
Zoning
R1-8
Neighborhood: Around This Home
Neighborhood: Local Demographics
Market Trends Charts
1709 Gladstone Ave is a Single Family Residence in San Jose, CA 95124. This 1,694 square foot property sits on a 6,300 Sq Ft Lot and features 3 bedrooms & 2 full bathrooms. It is currently priced at $2,415,000 and was built in 1959. This address can also be written as 1709 Gladstone Ave, San Jose, CA 95124.
©2025 MLSListings Inc. All rights reserved. All data, including all measurements and calculations of area, is obtained from various sources and has not been, and will not be, verified by broker or MLS. All information should be independently reviewed and verified for accuracy. Properties may or may not be listed by the office/agent presenting the information. Information provided is for personal, non-commercial use by the viewer and may not be redistributed without explicit authorization from MLSListings Inc.
Presently MLSListings.com displays Active, Contingent, Pending, and Recently Sold listings. Recently Sold listings are properties which were sold within the last three years. After that period listings are no longer displayed in MLSListings.com. Pending listings are properties under contract and no longer available for sale. Contingent listings are properties where there is an accepted offer, and seller may be seeking back-up offers. Active listings are available for sale.
This listing information is up-to-date as of December 04, 2024. For the most current information, please contact Katie Duus, (408) 438-7445

