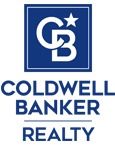3824 Autumn Dr, Redwood City, CA 94061
$2,800,000 Mortgage Calculator Sold on Nov 12, 2024 Single Family Residence
Property Details
About this Property
This sparkling home offers approximately 1850 square feet of living space with three bedrooms and two and one-half bathrooms on a lot of almost 9,000 square feet. The open floor plan includes room for formal dining with a newly faced fireplace with ceramic logs, spacious living room and large breakfast bar. The home features a new kitchen with stainless steel appliances including a gas range with double oven, pantry with pullouts, quartz counters and loads of cabinets providing ample storage and workspace. There is a new composition shingle roof with new gutters. The landscaping has been refreshed with two large patios, lush grass and an upper sitting area with pergola providing lots of areas for enjoying bay views & outdoors. Two bathrooms have just been completely remodeled, providing modern fixtures and finishes. The powder room has also been just updated. There are beautifully refinished oak hardwood floors, updated electrical and lighting plus new interior and exterior paint. The attached two car garage has new garage doors with new openers. The home also includes an inside laundry room with lots of storage, new laundry sink & washer and dryer. Close to Roy Cloud School, Stulsaft Park, Canada College (which has a great Athletic facility available to the public) and 280.
MLS Listing Information
MLS #
ML81984255
MLS Source
MLSListings, Inc.
Interior Features
Bedrooms
Primary Suite/Retreat
Bathrooms
Dual Flush Toilet, Showers over Tubs - 2+, Tile, Tub in Primary Bedroom, Updated Bath(s), Half on Ground Floor
Appliances
Dishwasher, Garbage Disposal, Hood Over Range, Microwave, Oven - Double, Oven Range - Built-In, Gas, Oven Range - Gas, Refrigerator, Washer/Dryer
Dining Room
Breakfast Bar, Breakfast Nook, Dining Area in Living Room
Family Room
Kitchen/Family Room Combo, Separate Family Room
Fireplace
Gas Log, Living Room
Flooring
Tile, Wood
Laundry
In Utility Room
Cooling
Central Forced Air
Heating
Central Forced Air - Gas
Exterior Features
Roof
Composition
Foundation
Concrete Perimeter and Slab
Parking, School, and Other Information
Garage/Parking
Attached Garage, Gate/Door Opener, Garage: 2 Car(s)
Elementary District
Redwood City Elementary
High School District
Sequoia Union High
Sewer
Public Sewer
Water
Public
Zoning
R10006
Neighborhood: Around This Home
Neighborhood: Local Demographics
Market Trends Charts
3824 Autumn Dr is a Single Family Residence in Redwood City, CA 94061. This 1,850 square foot property sits on a 8,768 Sq Ft Lot and features 3 bedrooms & 2 full and 1 partial bathrooms. It is currently priced at $2,800,000 and was built in 1959. This address can also be written as 3824 Autumn Dr, Redwood City, CA 94061.
©2024 MLSListings Inc. All rights reserved. All data, including all measurements and calculations of area, is obtained from various sources and has not been, and will not be, verified by broker or MLS. All information should be independently reviewed and verified for accuracy. Properties may or may not be listed by the office/agent presenting the information. Information provided is for personal, non-commercial use by the viewer and may not be redistributed without explicit authorization from MLSListings Inc.
Presently MLSListings.com displays Active, Contingent, Pending, and Recently Sold listings. Recently Sold listings are properties which were sold within the last three years. After that period listings are no longer displayed in MLSListings.com. Pending listings are properties under contract and no longer available for sale. Contingent listings are properties where there is an accepted offer, and seller may be seeking back-up offers. Active listings are available for sale.
This listing information is up-to-date as of November 14, 2024. For the most current information, please contact Elaine White, (650) 566-5323

