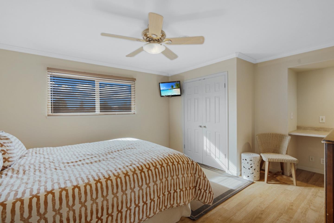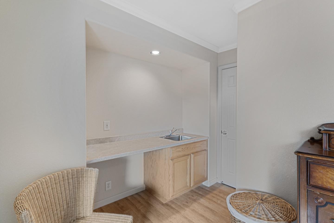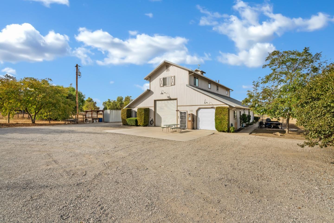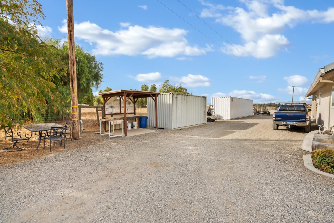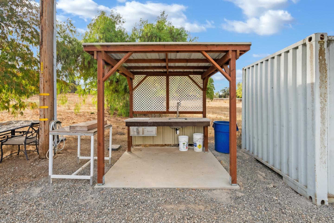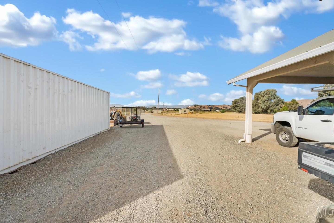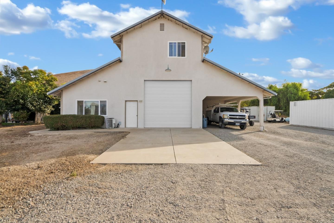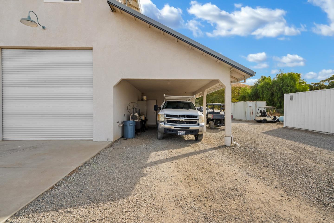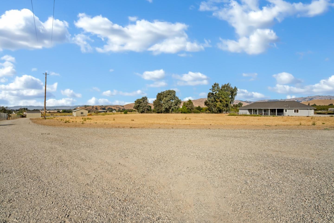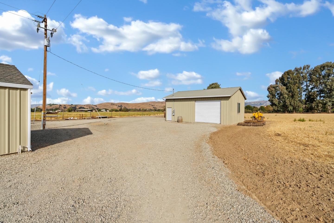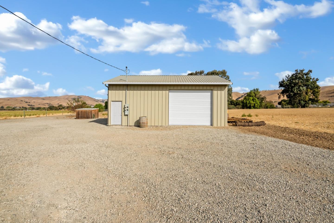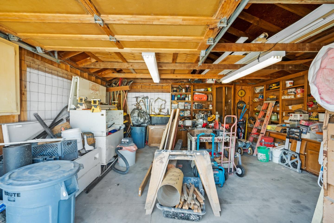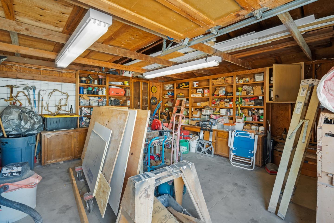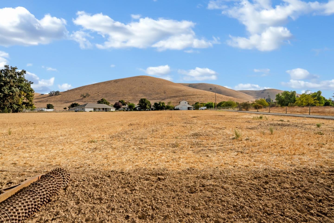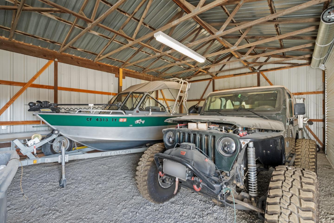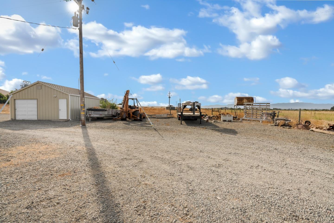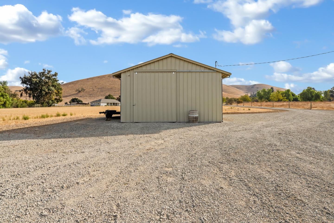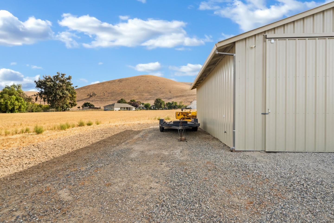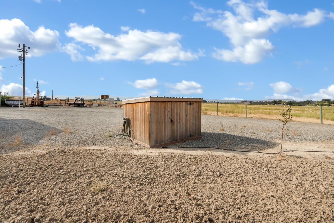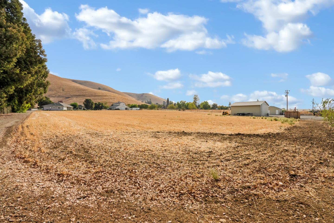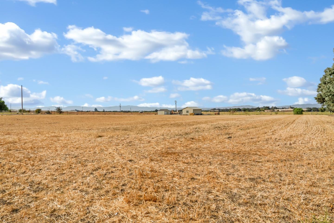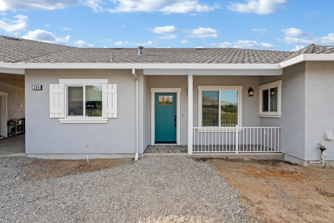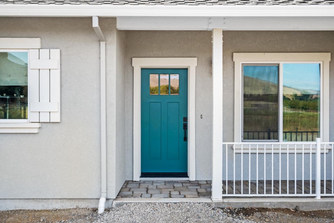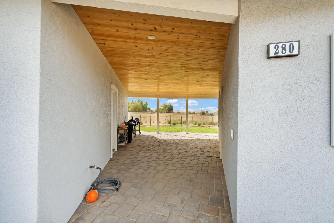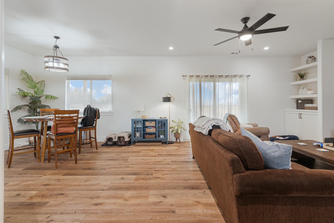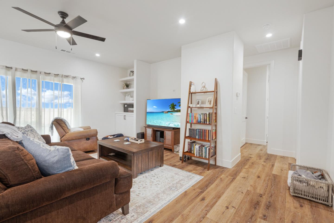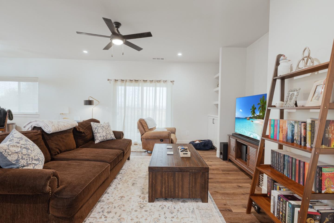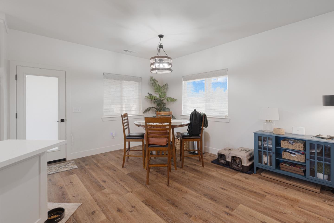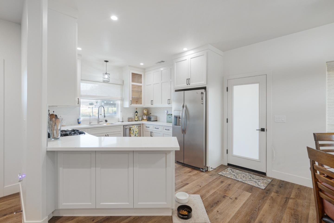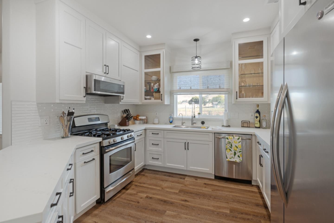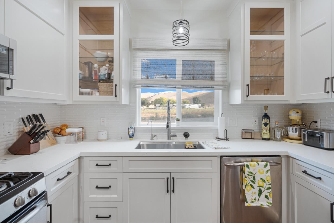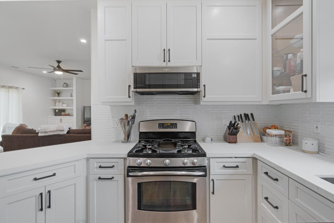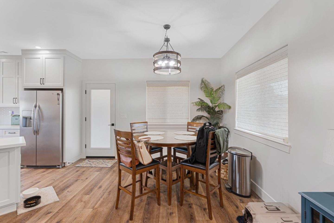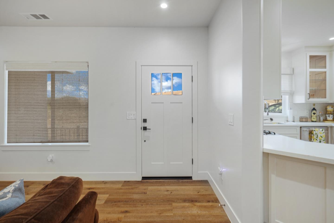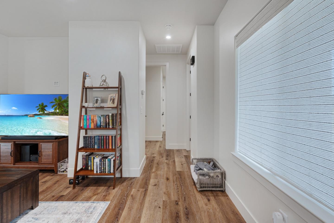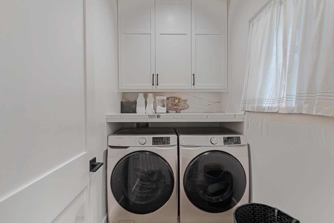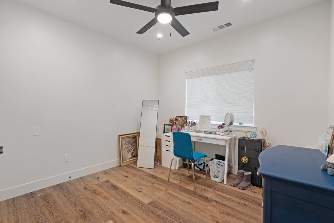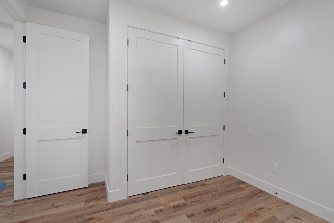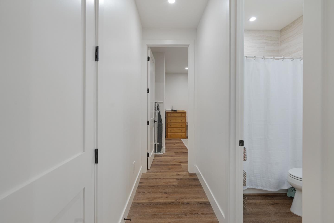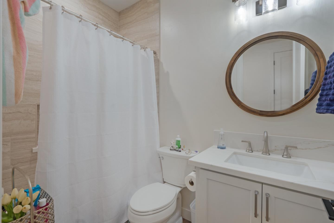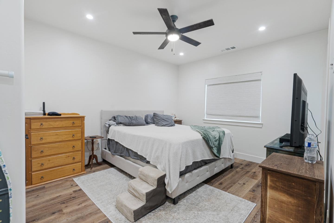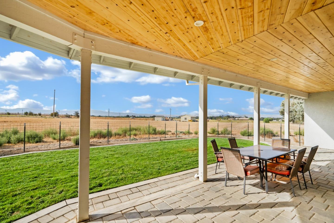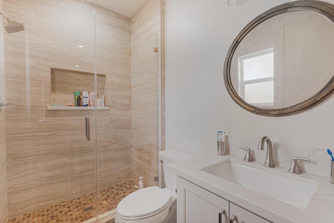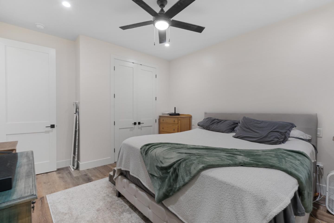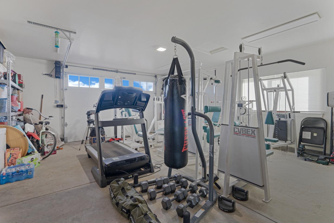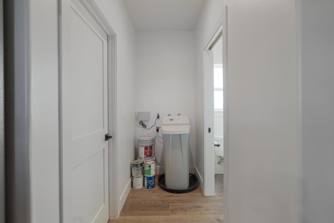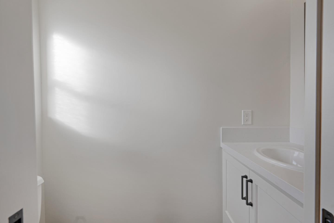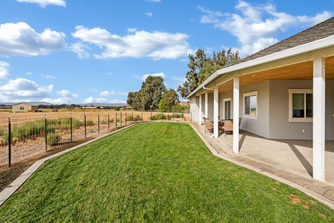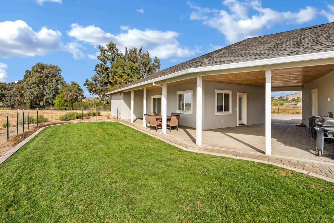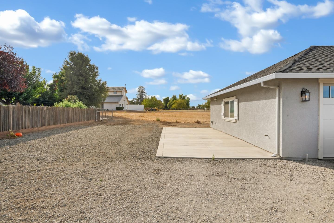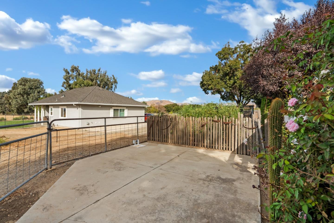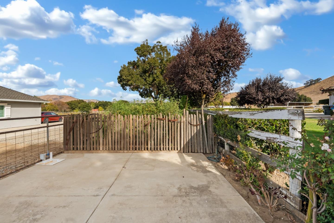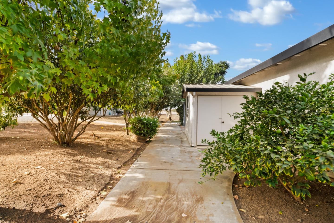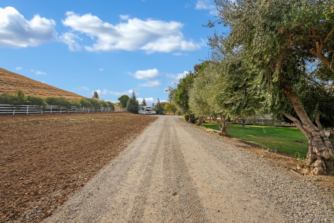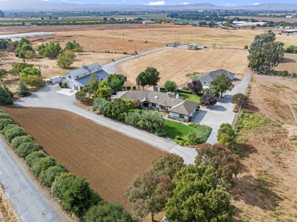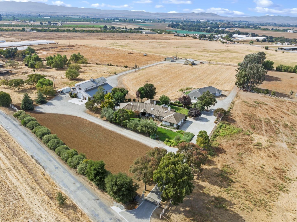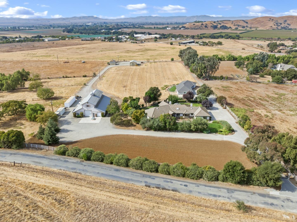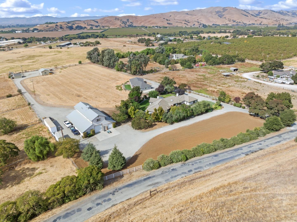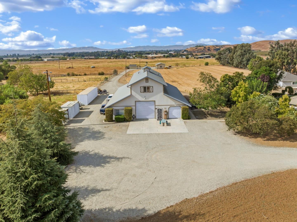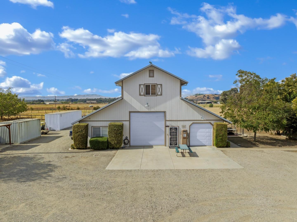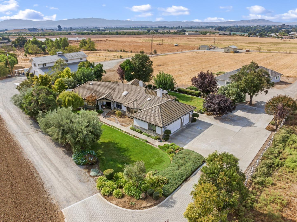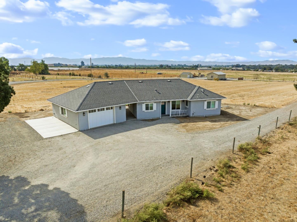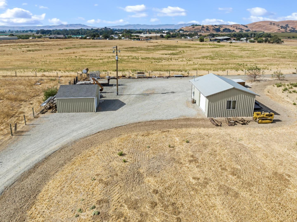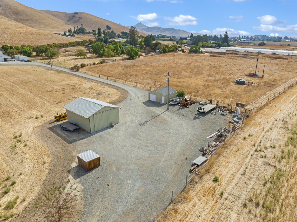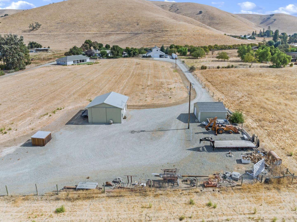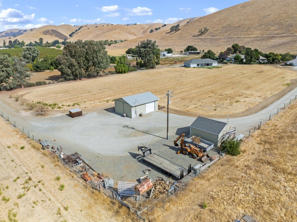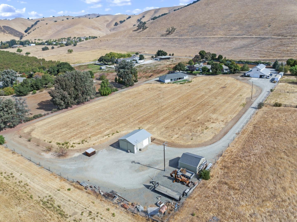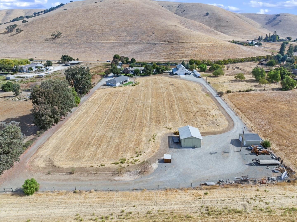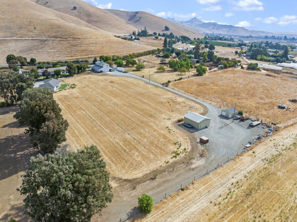Property Details
About this Property
Welcome to a remarkable property with exceptional investment potential! This custom-designed home is ideally suited for multi-generational living or rental opportunities. Featuring 3 spacious bedrooms, 2.5 baths, large gourmet kitchen and three car garage. The flexible office can easily serve as a fourth bedroom. Enhancing the property's appeal is a stylish 1,150 sq. ft. (ADU), with 2 bedrooms, 1.5 baths, and air conditioning. The separate garage houses an office, RV parking with cleanouts and an EV-ready 50-amp plug. Inside the ADU, indulge in luxurious planked flooring and a gourmet kitchen adorned with custom finishes, making it perfect for both relaxed living and entertaining. For hobbyists, a custom shop equipped with a 220 outlet and ample storage provides an ideal workspace, while entertainment areas including a game room, bar, and additional gathering spaces promise enjoyment for everyone. With multiple outbuildings, a pole barn, separate septic systems, and four distinct electrical meters, this property offers unparalleled versatility, making it perfect for multiple families or generating rental income. Surrounded by flourishing fruit trees, this unique property not only embodies a luxurious lifestyle but also opens the door to endless possibilities.
MLS Listing Information
MLS #
ML81985185
MLS Source
MLSListings, Inc.
Interior Features
Bedrooms
Primary Suite/Retreat, Walk-in Closet
Bathrooms
Primary - Stall Shower(s), Shower and Tub, Tile, Primary - Oversized Tub
Kitchen
Countertop - Tile, Island
Appliances
Cooktop - Gas, Dishwasher, Garbage Disposal, Microwave, Oven - Built-In, Oven - Self Cleaning, Refrigerator
Dining Room
Breakfast Bar, Dining Area, Eat in Kitchen, Formal Dining Room
Family Room
Separate Family Room
Fireplace
Wood Burning
Flooring
Carpet, Hardwood, Tile, Wood
Laundry
Inside
Cooling
Central Forced Air, Multi-Zone
Heating
Central Forced Air, Propane
Exterior Features
Roof
Tile
Foundation
Raised
Style
Ranch, Traditional
Parking, School, and Other Information
Garage/Parking
Attached Garage, Guest / Visitor Parking, Room for Oversized Vehicle, Garage: 3 Car(s)
Elementary District
North County Joint Union Elementary
High School District
San Benito High
Sewer
Septic Tank
Water
Shared Well
Zoning
AP
Neighborhood: Around This Home
Neighborhood: Local Demographics
Market Trends Charts
Nearby Homes for Sale
300 Foothill Rd is a Single Family Residence in Hollister, CA 95023. This 3,292 square foot property sits on a 5.23 Acres Lot and features 4 bedrooms & 2 full and 1 partial bathrooms. It is currently priced at $2,200,000 and was built in 1989. This address can also be written as 300 Foothill Rd, Hollister, CA 95023.
©2025 MLSListings Inc. All rights reserved. All data, including all measurements and calculations of area, is obtained from various sources and has not been, and will not be, verified by broker or MLS. All information should be independently reviewed and verified for accuracy. Properties may or may not be listed by the office/agent presenting the information. Information provided is for personal, non-commercial use by the viewer and may not be redistributed without explicit authorization from MLSListings Inc.
Presently MLSListings.com displays Active, Contingent, Pending, and Recently Sold listings. Recently Sold listings are properties which were sold within the last three years. After that period listings are no longer displayed in MLSListings.com. Pending listings are properties under contract and no longer available for sale. Contingent listings are properties where there is an accepted offer, and seller may be seeking back-up offers. Active listings are available for sale.
This listing information is up-to-date as of January 06, 2025. For the most current information, please contact Jacqueline B McAbee, (831) 245-6919























































































