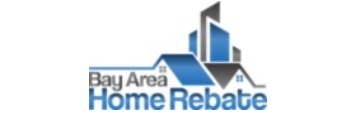14827 Branham Ln, San Jose, CA 95124
$2,210,000 Mortgage Calculator Sold on Dec 12, 2024 Single Family Residence
Property Details
About this Property
This beautiful 3-bedroom, 2.5-bathroom home, spanning 2,009 square feet on nearly a quarter-acre, offers luxurious living in every detail. Step inside to find gorgeous hardwood floors flowing through the main areas, leading you to a sunlit chefs kitchen complete with a granite prep island, solid wood cabinetry, and ample counter space. The formal dining room is framed by windows that overlook a stunning outdoor patio and lush garden, while the family room impresses with vaulted ceilings, a natural stone fireplace, and floor-to-ceiling windows that bring the beauty of the outdoors in. The primary bedroom offers a true retreat with a spacious walk-in closet complete with organizers, and a slider providing direct access to the backyard, where you can enjoy Californias lovely weather in privacy and comfort. The outdoor space is equally breathtaking, featuring an elegant patio surrounded by a stone wall with integrated lighting, raised garden beds, and abundant fruit trees, creating an oasis for entertaining or unwinding. Tesla solar panels, energy efficiency is at your fingertips. Located in an area with top-rated schools, including the nationally recognized Leigh High School, this property combines beauty, functionality, and top-notch education in one fantastic package.
MLS Listing Information
MLS #
ML81985414
MLS Source
MLSListings, Inc.
Interior Features
Bedrooms
Primary Suite/Retreat, Walk-in Closet
Bathrooms
Double Sinks, Primary - Stall Shower(s), Shower over Tub - 1, Skylight, Tile, Tub, Updated Bath(s)
Kitchen
Countertop - Granite, Exhaust Fan, Hookups - Ice Maker, Island, Pantry
Appliances
Dishwasher, Exhaust Fan, Garbage Disposal, Oven Range - Built-In, Gas, Dryer, Washer
Dining Room
Eat in Kitchen, Formal Dining Room
Family Room
Separate Family Room
Fireplace
Gas Log, Living Room
Flooring
Carpet, Hardwood, Tile
Laundry
Inside
Cooling
Central Forced Air
Heating
Central Forced Air - Gas
Exterior Features
Roof
Composition
Foundation
Pillar/Post/Pier
Parking, School, and Other Information
Garage/Parking
Attached Garage, Gate/Door Opener, Off-Street Parking, On Street, Room for Oversized Vehicle, Garage: 2 Car(s)
Elementary District
Union Elementary
High School District
Campbell Union High
Water
Public
Zoning
R1-8
Neighborhood: Around This Home
Neighborhood: Local Demographics
Market Trends Charts
14827 Branham Ln is a Single Family Residence in San Jose, CA 95124. This 2,009 square foot property sits on a 9,375 Sq Ft Lot and features 3 bedrooms & 2 full and 1 partial bathrooms. It is currently priced at $2,210,000 and was built in 1950. This address can also be written as 14827 Branham Ln, San Jose, CA 95124.
©2024 MLSListings Inc. All rights reserved. All data, including all measurements and calculations of area, is obtained from various sources and has not been, and will not be, verified by broker or MLS. All information should be independently reviewed and verified for accuracy. Properties may or may not be listed by the office/agent presenting the information. Information provided is for personal, non-commercial use by the viewer and may not be redistributed without explicit authorization from MLSListings Inc.
Presently MLSListings.com displays Active, Contingent, Pending, and Recently Sold listings. Recently Sold listings are properties which were sold within the last three years. After that period listings are no longer displayed in MLSListings.com. Pending listings are properties under contract and no longer available for sale. Contingent listings are properties where there is an accepted offer, and seller may be seeking back-up offers. Active listings are available for sale.
This listing information is up-to-date as of December 13, 2024. For the most current information, please contact Sameer Punjani, (844) 905-6500

