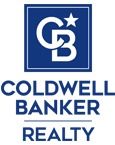Property Details
Upcoming Open Houses
About this Property
New on the Market! This Mid-Century two-story home has every feature the future homeowner could ever want. The open living room has recessed lighting w/ stone hearthed wood burning fireplace surrounded by original oak hardwood flooring. Updated custom Kitchen features granite countertops featuring farmhouse black granite sink plus stainless steel appliances w/ newer double oven & chef's gas cooktop finished w/ antiqued finished cabinets have accent lighting underneath. Primary Suite has double doors for access to private deck. A second Bedroom, additional updated Full Hall Bathroom plus Den/Office with built-in desk & shelving both are also located on the main level. The lower level has a spacious & open Family Room has a Full Wet Bar w/ seating for 4 guests. A second deck with access to the hot tub makes this area perfect for entertaining. 2 large Bedrooms both w/ walk-in closets are ideal for having visiting guests stay for an extended period of time w/ privacy they will appreciate. Bonus room (not included in the square feet) is a great place for young children or teenagers to spend free time w/ friends. Large Mudroom has Laundry & additional Storage w/ Side Yard access. The entire lower level could be easily converted to an attached ADU (Buyer to verify w/ City)
MLS Listing Information
MLS #
ML81985520
MLS Source
MLSListings, Inc.
Days on Site
50
Interior Features
Bedrooms
More than One Bedroom on Ground Floor
Bathrooms
Marble, Shower over Tub - 1, Stall Shower, Tile, Updated Bath(s), Full on Ground Floor
Kitchen
Countertop - Granite, Exhaust Fan
Appliances
Dishwasher, Exhaust Fan, Garbage Disposal, Hood Over Range, Microwave, Oven - Double, Oven - Self Cleaning, Oven Range - Built-In, Refrigerator, Wine Refrigerator, Washer/Dryer
Dining Room
Dining Area in Living Room, No Formal Dining Room
Family Room
Separate Family Room
Fireplace
Family Room, Living Room
Flooring
Carpet, Hardwood, Laminate, Marble
Laundry
In Utility Room
Cooling
Ceiling Fan
Heating
Gas
Exterior Features
Roof
Composition
Foundation
Combination, Concrete Perimeter, Pillar/Post/Pier
Style
Traditional
Parking, School, and Other Information
Garage/Parking
Off-Street Parking, Garage: 2 Car(s)
Elementary District
Belmont-Redwood Shores Elementary
High School District
Sequoia Union High
Sewer
Public Sewer
Water
Public
Zoning
R10006
Neighborhood: Around This Home
Neighborhood: Local Demographics
Market Trends Charts
Nearby Homes for Sale
2109 Arthur Ave is a Single Family Residence in Belmont, CA 94002. This 2,928 square foot property sits on a 5,750 Sq Ft Lot and features 4 bedrooms & 3 full bathrooms. It is currently priced at $2,658,000 and was built in 1959. This address can also be written as 2109 Arthur Ave, Belmont, CA 94002.
©2024 MLSListings Inc. All rights reserved. All data, including all measurements and calculations of area, is obtained from various sources and has not been, and will not be, verified by broker or MLS. All information should be independently reviewed and verified for accuracy. Properties may or may not be listed by the office/agent presenting the information. Information provided is for personal, non-commercial use by the viewer and may not be redistributed without explicit authorization from MLSListings Inc.
Presently MLSListings.com displays Active, Contingent, Pending, and Recently Sold listings. Recently Sold listings are properties which were sold within the last three years. After that period listings are no longer displayed in MLSListings.com. Pending listings are properties under contract and no longer available for sale. Contingent listings are properties where there is an accepted offer, and seller may be seeking back-up offers. Active listings are available for sale.
This listing information is up-to-date as of December 20, 2024. For the most current information, please contact Jeff Beltramo, (650) 752-0708


























































