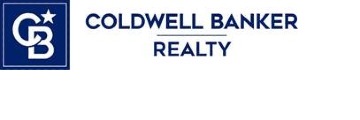18672 Turtle Dove Dr, Morgan Hill, CA 95037
$2,199,000 Mortgage Calculator Pending Single Family Residence
Property Details
About this Property
Welcome to this stunning modern home, thoughtfully designed with open-concept living and high-end custom finishes throughout. The downstairs area boasts exquisite custom cabinetry and molding, including a convenient Murphy bed and elegant built-in shelving, perfect for added functionality and style. Upstairs, the loft offers a retractable TV lift, enhancing both space and ambiance. The gourmet kitchen is a chefs dream, featuring an oversized island that seamlessly connects to spacious family and living areas. With ample cabinet space, a walk-in pantry, a built-in desk, and reverse osmosis water filtration, this kitchen combines luxury and practicality. Other notable features include solar panels, dual zone HVAC, gas fireplce, custom built-in locker storage, and a 3 car garage. Step outside to the impressive California room, ideal for year-round entertaining. Enjoy the built-in BBQ and tranquil setting, with no rear neighbors and backs up to a neighborhood walking trail. Plus, the outdoor area is pet-friendly, making it a haven for both relaxation and play. This home is truly a unique blend of comfort, style, and privacy. Easy access to highway 101 and close to shopping, restaurants, wineries, and walking and biking paths. This home is a perfect 10, you won't want to miss it!
MLS Listing Information
MLS #
ML81985592
MLS Source
MLSListings, Inc.
Interior Features
Bedrooms
Ground Floor Bedroom, Walk-in Closet
Bathrooms
Double Sinks, Dual Flush Toilet, Primary - Stall Shower(s), Solid Surface, Full on Ground Floor, Primary - Oversized Tub, Oversized Tub
Kitchen
Pantry
Appliances
Dishwasher, Garbage Disposal, Microwave, Oven Range - Built-In, Gas, Oven Range - Gas, Wine Refrigerator
Dining Room
Breakfast Bar, Breakfast Room
Family Room
Kitchen/Family Room Combo, Separate Family Room
Fireplace
Gas Burning
Flooring
Vinyl/Linoleum
Laundry
Tub / Sink, Inside
Cooling
Central Forced Air, Multi-Zone
Heating
Central Forced Air
Exterior Features
Roof
Tile
Foundation
Concrete Perimeter and Slab
Parking, School, and Other Information
Garage/Parking
Attached Garage, Garage: 3 Car(s)
Elementary District
Morgan Hill Unified
High School District
Morgan Hill Unified
Sewer
Public Sewer
Water
Public
HOA Fee
$149
HOA Fee Frequency
Monthly
Zoning
R1
Neighborhood: Around This Home
Neighborhood: Local Demographics
Market Trends Charts
Nearby Homes for Sale
18672 Turtle Dove Dr is a Single Family Residence in Morgan Hill, CA 95037. This 3,418 square foot property sits on a 7,219 Sq Ft Lot and features 5 bedrooms & 4 full and 1 partial bathrooms. It is currently priced at $2,199,000 and was built in 2018. This address can also be written as 18672 Turtle Dove Dr, Morgan Hill, CA 95037.
©2024 MLSListings Inc. All rights reserved. All data, including all measurements and calculations of area, is obtained from various sources and has not been, and will not be, verified by broker or MLS. All information should be independently reviewed and verified for accuracy. Properties may or may not be listed by the office/agent presenting the information. Information provided is for personal, non-commercial use by the viewer and may not be redistributed without explicit authorization from MLSListings Inc.
Presently MLSListings.com displays Active, Contingent, Pending, and Recently Sold listings. Recently Sold listings are properties which were sold within the last three years. After that period listings are no longer displayed in MLSListings.com. Pending listings are properties under contract and no longer available for sale. Contingent listings are properties where there is an accepted offer, and seller may be seeking back-up offers. Active listings are available for sale.
This listing information is up-to-date as of November 21, 2024. For the most current information, please contact Robin Realini, (408) 712-5904































































