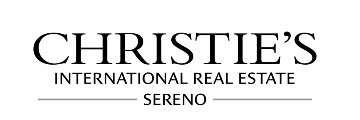Property Details
About this Property
Tucked along a scenic, tree-lined avenue, just a stone' throw from the bustling heart of downtown Willow Glen, this stunning Craig Rogers home blends traditional elegance with modern luxury. The striking traditional facade invites those who appreciate fine craftsmanship and timeless design. Step inside to find extensive hardwood and stone surfaces that create an inviting ambiance. Custom wainscoting and crown molding reflect old-world charm, while the spacious downstairs secondary primary suite is ideal for guests or aging parents. The expansive chefs kitchen, featuring high-end appliances and a generous island, opens to a cozy breakfast nook overlooking a private backyard oasis. Entertain in the large formal dining room or enjoy quiet moments in the first-floor study, complete with a private patio. The second floor features a large game room, while the third floor boasts a sophisticated home theater. Outside, a sparkling pool and spa await, along with a private loggia equipped with a fireplace, TV, and is wired for a speaker system. Located in the coveted Booksin Elementary School area, this exquisite property offers a luxurious lifestyle for the discerning buyer. NOTE: THE TOTAL S.F. OF THE HOME IS APPROX. 5,127 WITH 700 S.F. ADDED WITHOUT BUILDING PERMITS
MLS Listing Information
MLS #
ML81985656
MLS Source
MLSListings, Inc.
Days on Site
40
Interior Features
Bedrooms
Ground Floor Bedroom, Primary Suite/Retreat - 2+, Walk-in Closet, Primary Bedroom on Ground Floor, More than One Primary Bedroom
Bathrooms
Granite, Marble, Primary - Stall Shower(s), Showers over Tubs - 2+, Stall Shower - 2+, Full on Ground Floor, Primary - Oversized Tub
Kitchen
Countertop - Granite, Exhaust Fan, Island with Sink, Pantry
Appliances
Cooktop - Gas, Dishwasher, Exhaust Fan, Garbage Disposal, Microwave, Oven - Double, Refrigerator, Washer/Dryer
Dining Room
Breakfast Nook, Eat in Kitchen, Formal Dining Room
Family Room
Kitchen/Family Room Combo
Fireplace
Family Room, Gas Log, Other Location
Flooring
Carpet, Hardwood, Tile
Laundry
Upper Floor, In Utility Room
Cooling
Central Forced Air
Heating
Central Forced Air - Gas
Exterior Features
Roof
Composition
Foundation
Concrete Perimeter
Pool
In Ground, Spa/Hot Tub
Style
Traditional
Parking, School, and Other Information
Garage/Parking
Attached Garage, Garage: 2 Car(s)
Elementary District
San Jose Unified
High School District
San Jose Unified
Sewer
Public Sewer
E.V. Hookup
Electric Vehicle Hookup Level 2 (240 volts)
Water
Public
Zoning
R1-8
Neighborhood: Around This Home
Neighborhood: Local Demographics
Market Trends Charts
Nearby Homes for Sale
1187 Clark Way is a Single Family Residence in San Jose, CA 95125. This 4,427 square foot property sits on a 9,963 Sq Ft Lot and features 5 bedrooms & 5 full bathrooms. It is currently priced at $5,399,950 and was built in 2014. This address can also be written as 1187 Clark Way, San Jose, CA 95125.
©2024 MLSListings Inc. All rights reserved. All data, including all measurements and calculations of area, is obtained from various sources and has not been, and will not be, verified by broker or MLS. All information should be independently reviewed and verified for accuracy. Properties may or may not be listed by the office/agent presenting the information. Information provided is for personal, non-commercial use by the viewer and may not be redistributed without explicit authorization from MLSListings Inc.
Presently MLSListings.com displays Active, Contingent, Pending, and Recently Sold listings. Recently Sold listings are properties which were sold within the last three years. After that period listings are no longer displayed in MLSListings.com. Pending listings are properties under contract and no longer available for sale. Contingent listings are properties where there is an accepted offer, and seller may be seeking back-up offers. Active listings are available for sale.
This listing information is up-to-date as of November 19, 2024. For the most current information, please contact Patrick Farnsworth, (408) 398-2319




















































































