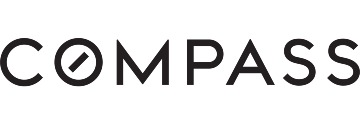18290 Cochrane Rd, Morgan Hill, CA 95037
$5,795,000 Mortgage Calculator Active Single Family Residence
Property Details
About this Property
This stunning architectural gem sits proudly on 14 pristine acres, with breathtaking panoramic views of the lush green hills and the sparkling city lights below. Meticulously crafted with the finest materials and attention to detail, the home blends indoor & outdoor living seamlessly through expansive La Cantina pocket doors. Natural light pours into the open concept floor plan, illuminating the gourmet kitchen outfitted with top-of-the-line appliances. Entertain effortlessly with dual dishwashers, custom cabinetry & high-end finishes. The primary suite offers a spa-like bath and 3 additional bedrooms. Unwind by the indoor or outdoor fireplaces or escape to the outdoor kitchen oasis with drop down projector, Alfresco Grill, EVO Teppanyaki grill and wine fridge. Cutting-edge automation & audio/video systems enhance the indoor/outdoor experience. A short stroll below reveals a spectacular 3,300sf barn-minimum perfect for entertaining large groups, hobbies, or car collections and a 720sf loft retreat featuring luxurious marble finishes. Nestled on 14 pristine acres yet close to city amenities, this one-of-a-kind estate promises unparalleled indoor-outdoor living. Don't miss the opportunity to experience luxury living at its finest!
MLS Listing Information
MLS #
ML81986276
MLS Source
MLSListings, Inc.
Days on Site
38
Interior Features
Bedrooms
Primary Suite/Retreat, Walk-in Closet
Bathrooms
Bidet, Double Sinks, Primary - Stall Shower(s), Stall Shower - 2+, Primary - Oversized Tub
Kitchen
Hookups - Ice Maker, Island with Sink
Appliances
Cooktop - Gas, Dishwasher, Hood Over Range, Oven - Self Cleaning, Oven Range - Built-In, Oven Range - Electric, Refrigerator, Washer/Dryer, Water Softener
Dining Room
Breakfast Bar, Dining Area, Eat in Kitchen
Family Room
Separate Family Room
Fireplace
Gas Burning, Insert
Flooring
Hardwood, Tile
Cooling
Ceiling Fan, Central Forced Air
Heating
Central Forced Air, Propane
Exterior Features
Roof
Metal
Foundation
Concrete Perimeter, Slab, Crawl Space
Parking, School, and Other Information
Garage/Parking
Attached Garage, Garage: 3 Car(s)
Elementary District
Morgan Hill Unified
High School District
Morgan Hill Unified
Sewer
Septic Tank
E.V. Hookup
Electric Vehicle Hookup Level 2 (240 volts)
Water
Other, Spring
Zoning
A-20A
Neighborhood: Around This Home
Neighborhood: Local Demographics
Market Trends Charts
Nearby Homes for Sale
18290 Cochrane Rd is a Single Family Residence in Morgan Hill, CA 95037. This 2,741 square foot property sits on a 14 Acres Lot and features 4 bedrooms & 3 full and 1 partial bathrooms. It is currently priced at $5,795,000 and was built in 1957. This address can also be written as 18290 Cochrane Rd, Morgan Hill, CA 95037.
©2024 MLSListings Inc. All rights reserved. All data, including all measurements and calculations of area, is obtained from various sources and has not been, and will not be, verified by broker or MLS. All information should be independently reviewed and verified for accuracy. Properties may or may not be listed by the office/agent presenting the information. Information provided is for personal, non-commercial use by the viewer and may not be redistributed without explicit authorization from MLSListings Inc.
Presently MLSListings.com displays Active, Contingent, Pending, and Recently Sold listings. Recently Sold listings are properties which were sold within the last three years. After that period listings are no longer displayed in MLSListings.com. Pending listings are properties under contract and no longer available for sale. Contingent listings are properties where there is an accepted offer, and seller may be seeking back-up offers. Active listings are available for sale.
This listing information is up-to-date as of December 16, 2024. For the most current information, please contact Shante Pappas, (408) 206-3244








































































