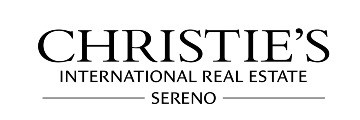345 Arboleda Dr, Los Altos, CA 94024
$4,910,000 Mortgage Calculator Sold on Dec 19, 2024 Single Family Residence
Property Details
About this Property
Stunning expanded and updated ranch-style home with open floor plan and resort-style outdoor living. Light and bright throughout with skylights, gorgeous oak floors, multiple french doors connecting the indoor-outdoor living spaces, two fireplaces, and fresh paint inside and out. The home boasts a beautiful updated kitchen with quartz countertops and high-end stainless steel appliances, a welcoming living room, a dining room with picture window overlooking the rear yard, a wonderful family room, and a private primary suite with high ceilings and a spa-like bathroom with steam shower and walk-in closet. Additional highlights include a dedicated laundry room, central A/C, and a versatile two-car garage/bonus room with french doorsideal for a home office, gym, or future ADU. The tranquil and private backyard with mature trees (palm, maple, citrus) features an expansive blue stone patio, a sparkling pool and spa with waterfall feature, a natural-gas fire pit, a lawn and raised planter boxes, and an outdoor kitchen complete with an oversized built-in gas grill and refrigerator. Just minutes from the Village and excellent public schools: Covington Elementary, Georgina Blach Middle, and Los Altos High.
MLS Listing Information
MLS #
ML81986562
MLS Source
MLSListings, Inc.
Interior Features
Bedrooms
Primary Suite/Retreat, Walk-in Closet, Primary Bedroom on Ground Floor, More than One Bedroom on Ground Floor
Bathrooms
Granite, Primary - Stall Shower(s), Shower and Tub, Shower over Tub - 1, Split Bath, Stall Shower, Steam Shower, Stone, Tile, Full on Ground Floor
Kitchen
220 Volt Outlet, Exhaust Fan
Appliances
Cooktop - Gas, Dishwasher, Exhaust Fan, Garbage Disposal, Hood Over Range, Oven - Built-In, Oven - Gas, Oven - Self Cleaning, Oven Range - Built-In, Gas, Refrigerator, Washer/Dryer
Dining Room
Dining Area, Dining Area in Living Room, No Formal Dining Room, Skylight(s)
Family Room
Separate Family Room
Fireplace
Gas Starter, Wood Burning
Flooring
Hardwood, Tile
Cooling
Central Forced Air, Whole House Fan
Heating
Forced Air, Gas
Exterior Features
Roof
Composition
Foundation
Concrete Perimeter
Pool
Heated, In Ground, Spa/Hot Tub
Style
Ranch
Parking, School, and Other Information
Garage/Parking
Detached, Electric Car Hookup, Electric Gate, Room for Oversized Vehicle, Garage: 2 Car(s)
Elementary District
Los Altos Elementary
High School District
Mountain View-Los Altos Union High
Sewer
Public Sewer
E.V. Hookup
Electric Vehicle Hookup Level 1 (120 volts), Electric Vehicle Hookup Level 2 (240 volts)
Water
Public
Zoning
R110
Neighborhood: Around This Home
Neighborhood: Local Demographics
Market Trends Charts
345 Arboleda Dr is a Single Family Residence in Los Altos, CA 94024. This 2,268 square foot property sits on a 9,840 Sq Ft Lot and features 4 bedrooms & 3 full bathrooms. It is currently priced at $4,910,000 and was built in 1951. This address can also be written as 345 Arboleda Dr, Los Altos, CA 94024.
©2024 MLSListings Inc. All rights reserved. All data, including all measurements and calculations of area, is obtained from various sources and has not been, and will not be, verified by broker or MLS. All information should be independently reviewed and verified for accuracy. Properties may or may not be listed by the office/agent presenting the information. Information provided is for personal, non-commercial use by the viewer and may not be redistributed without explicit authorization from MLSListings Inc.
Presently MLSListings.com displays Active, Contingent, Pending, and Recently Sold listings. Recently Sold listings are properties which were sold within the last three years. After that period listings are no longer displayed in MLSListings.com. Pending listings are properties under contract and no longer available for sale. Contingent listings are properties where there is an accepted offer, and seller may be seeking back-up offers. Active listings are available for sale.
This listing information is up-to-date as of December 19, 2024. For the most current information, please contact Brian Chancellor, (650) 303-5511

