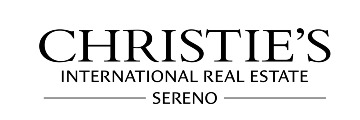1354 Edgewood Rd, Redwood City, CA 94062
$5,350,000 Mortgage Calculator Sold on Dec 20, 2024 Single Family Residence
Property Details
About this Property
Modern Craftsman home welcomes you with an extended driveway (2 parcels set back) on 28,321+/-sf creekside lot. This 3568sf thoughtfully designed home offers 4 spacious beds, 3 full baths + 2 powder rooms. Chefs kitchen, a culinary dream outfitted with stone counters, a custom tile backsplash & Thermador appliances, including a 6-burner gas cooktop & built-in double ovens. XL island with prep sink & wine fridge + adjacent breakfast rm. Living rm w/wood beam ceilings, custom built-ins & stone fireplace. Formal dining rm offers an elegant, welcoming space. Primary features vaulted ceilings, sep office area/rm, walk-in closet & spa-inspired bath complete with luxurious soaking tub, XL shower & dual sinks with modern fixtures. Upstairs, two additional spacious bedrooms share a Jack-and-Jill bath with double sinks, frameless glass shower with chic tile accents.The main floor 4th bed includes a full bath perfect for multi-generational living or Au-Pair. Additional highlights inc wood floors, designer light fixtures, AC, laundry room & mudroom. Step into the backyard w/flagstone patios, BBQ area, firepit, sparkling solar heated pool & raised hot tub. The 1130sf guest cottage offers 1 bed/bath, kitchen, living room & office space! Tons of Parking.Top Quality Build~Allwood Construction.
MLS Listing Information
MLS #
ML81986691
MLS Source
MLSListings, Inc.
Interior Features
Bedrooms
Ground Floor Bedroom, Primary Suite/Retreat, Primary Suite/Retreat - 2+, Walk-in Closet, More than One Primary Bedroom
Bathrooms
Double Sinks, Jack and Jill, Primary - Stall Shower(s), Shower over Tub - 1, Stall Shower, Tub in Primary Bedroom, Full on Ground Floor, Primary - Oversized Tub, Half on Ground Floor
Kitchen
Countertop - Stone, Exhaust Fan, Island with Sink
Appliances
Cooktop - Gas, Dishwasher, Exhaust Fan, Microwave, Oven - Built-In, Oven - Double, Refrigerator, Wine Refrigerator, Washer/Dryer
Dining Room
Breakfast Bar, Breakfast Nook, Formal Dining Room
Family Room
No Family Room
Fireplace
Living Room
Flooring
Stone, Tile, Wood
Laundry
Tub / Sink, Upper Floor, Inside
Cooling
Central Forced Air
Heating
Central Forced Air
Exterior Features
Roof
Composition
Foundation
Other, Concrete Perimeter and Slab
Pool
In Ground, Spa/Hot Tub
Style
Craftsman
Parking, School, and Other Information
Garage/Parking
Attached Garage, Parking Area, Room for Oversized Vehicle, Garage: 2 Car(s)
Elementary District
Redwood City Elementary
High School District
Sequoia Union High
Water
Public
Zoning
R10010
Neighborhood: Around This Home
Neighborhood: Local Demographics
Market Trends Charts
1354 Edgewood Rd is a Single Family Residence in Redwood City, CA 94062. This 3,568 square foot property sits on a 0.65 Acres Lot and features 4 bedrooms & 3 full and 2 partial bathrooms. It is currently priced at $5,350,000 and was built in 2009. This address can also be written as 1354 Edgewood Rd, Redwood City, CA 94062.
©2024 MLSListings Inc. All rights reserved. All data, including all measurements and calculations of area, is obtained from various sources and has not been, and will not be, verified by broker or MLS. All information should be independently reviewed and verified for accuracy. Properties may or may not be listed by the office/agent presenting the information. Information provided is for personal, non-commercial use by the viewer and may not be redistributed without explicit authorization from MLSListings Inc.
Presently MLSListings.com displays Active, Contingent, Pending, and Recently Sold listings. Recently Sold listings are properties which were sold within the last three years. After that period listings are no longer displayed in MLSListings.com. Pending listings are properties under contract and no longer available for sale. Contingent listings are properties where there is an accepted offer, and seller may be seeking back-up offers. Active listings are available for sale.
This listing information is up-to-date as of December 20, 2024. For the most current information, please contact Laura Bertolacci, (650) 575-3822

