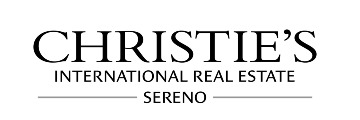399 Camino Al Lago, Menlo Park, CA 94027
$8,999,000 Mortgage Calculator Active Single Family Residence
Property Details
About this Property
Newly Constructed in 2024, this exquisite modern residence in a coveted cul-de-sac near Atherton offers 5,017 sqft of unparalleled luxury on a 10,500 sqft lot. Designed with the finest modern sensibilities, the home seamlessly combines sophisticated style with practical living. A dramatic foyer, highlighted by soaring ceilings and a floating staircase, opens to expansive open-concept living spaces that exude both grandeur and warmth. The home features 5 spacious bedrooms and six and a half beautifully appointed bathrooms, ensuring the utmost comfort and privacy. The ground-floor primary suite is a serene retreat, complete with a custom walk-in closet and a spa-inspired bathroom featuring a Japanese soaker tub. A flexible junior unit with a separate kitchenette offers versatility for guests or multi-generational living. The opulent kitchen offers high end appliances and a custom island dining feature. The home is adorned with lavish home entertainment features, providing both a luxurious and modernistic ambiance. Located within the esteemed Las Lomitas School District, renowned for its excellence, this residence offers the perfect blend of sophistication, convenience, and family-friendly living. A rare opportunity in one of the Bay Area's most desirable and central neighborhood
MLS Listing Information
MLS #
ML81987239
MLS Source
MLSListings, Inc.
Days on Site
32
Interior Features
Bedrooms
Primary Suite/Retreat, Walk-in Closet, Primary Bedroom on Ground Floor, More than One Bedroom on Ground Floor
Bathrooms
Double Sinks, Dual Flush Toilet, Primary - Stall Shower(s), Tile, Full on Ground Floor, Primary - Oversized Tub, Half on Ground Floor
Kitchen
Island, Pantry
Appliances
Cooktop - Electric, Dishwasher, Hood Over Range, Microwave, Oven - Built-In, Oven - Double, Oven - Electric, Refrigerator, Wine Refrigerator, Warming Drawer
Dining Room
Dining Area
Family Room
Separate Family Room
Fireplace
Living Room
Flooring
Hardwood, Tile
Laundry
Tub / Sink, Inside, In Utility Room
Cooling
Central Forced Air
Heating
Central Forced Air
Exterior Features
Roof
Flat
Foundation
Concrete Perimeter and Slab
Style
Modern/High Tech
Parking, School, and Other Information
Garage/Parking
Attached Garage, Garage: 2 Car(s)
Elementary District
Las Lomitas Elementary
High School District
Sequoia Union High
Sewer
Public Sewer
E.V. Hookup
Electric Vehicle Hookup Level 2 (240 volts)
Water
Public
Zoning
R10006
Neighborhood: Around This Home
Neighborhood: Local Demographics
Market Trends Charts
Nearby Homes for Sale
399 Camino Al Lago is a Single Family Residence in Menlo Park, CA 94027. This 5,017 square foot property sits on a 10,500 Sq Ft Lot and features 5 bedrooms & 6 full and 1 partial bathrooms. It is currently priced at $8,999,000 and was built in 2024. This address can also be written as 399 Camino Al Lago, Menlo Park, CA 94027.
©2024 MLSListings Inc. All rights reserved. All data, including all measurements and calculations of area, is obtained from various sources and has not been, and will not be, verified by broker or MLS. All information should be independently reviewed and verified for accuracy. Properties may or may not be listed by the office/agent presenting the information. Information provided is for personal, non-commercial use by the viewer and may not be redistributed without explicit authorization from MLSListings Inc.
Presently MLSListings.com displays Active, Contingent, Pending, and Recently Sold listings. Recently Sold listings are properties which were sold within the last three years. After that period listings are no longer displayed in MLSListings.com. Pending listings are properties under contract and no longer available for sale. Contingent listings are properties where there is an accepted offer, and seller may be seeking back-up offers. Active listings are available for sale.
This listing information is up-to-date as of December 23, 2024. For the most current information, please contact Maria Afzal, (650) 561-6073







































