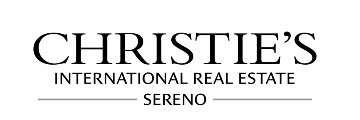2227 Westmoreland Dr, San Jose, CA 95124
$2,348,000 Mortgage Calculator Pending Single Family Residence
Property Details
About this Property
Welcome to this spacious 5-bedroom, 2.5-bathroom home in the Dry Creek Estates neighborhood of San Jose. Nestled on an 8,030 sq ft lot, this 2,794 sq ft residence offers ample room for comfortable living. The well-appointed kitchen features an electric cooktop, solid surface/Corian countertops, a dishwasher, an exhaust fan, a garbage disposal, ice maker hookups, an island, built-in double ovens, and a pantry, making it perfect for culinary enthusiasts. The home features a formal dining room and a separate family room, ideal for entertaining. Enjoy the warmth of the central AC and heating, with additional heating zones for personalized comfort. The flooring includes carpet, laminate, tile, and vinyl/linoleum for a blend of style and durability. Cozy up by the fireplace on cooler evenings. The convenient laundry area includes a utility room, tub/sink, and washer/dryer. Outside, take a dip in the in-ground pool or relax poolside. Located in the Cambrian Elementary School District, this home also boasts a 3-car attached garage. Don't miss out on this wonderful opportunity! This beautifully crafted home awaits your arrival for the new lifestyle you have been looking for. Come visit and envision your new beginning!
MLS Listing Information
MLS #
ML81987613
MLS Source
MLSListings, Inc.
Interior Features
Bathrooms
Primary - Stall Shower(s), Shower over Tub - 1, Split Bath, Tile, Half on Ground Floor
Kitchen
Countertop - Solid Surface / Corian, Exhaust Fan, Hookups - Ice Maker, Island, Pantry
Appliances
Cooktop - Electric, Dishwasher, Exhaust Fan, Garbage Disposal, Oven - Built-In, Oven - Double, Washer/Dryer
Dining Room
Formal Dining Room
Family Room
Separate Family Room
Fireplace
Family Room, Gas Starter, Insert, Living Room
Flooring
Carpet, Laminate, Tile, Vinyl/Linoleum
Laundry
Tub / Sink, Inside, In Utility Room
Cooling
Central Forced Air
Heating
Central Forced Air - Gas, Heating - 2+ Zones
Exterior Features
Roof
Composition
Foundation
Concrete Perimeter
Pool
In Ground, Sweep
Parking, School, and Other Information
Garage/Parking
Attached Garage, Garage: 3 Car(s)
Elementary District
Cambrian Elementary
High School District
Campbell Union High
Sewer
Public Sewer
Water
Public
Zoning
R1-5
Neighborhood: Around This Home
Neighborhood: Local Demographics
Market Trends Charts
Nearby Homes for Sale
2227 Westmoreland Dr is a Single Family Residence in San Jose, CA 95124. This 2,794 square foot property sits on a 8,030 Sq Ft Lot and features 5 bedrooms & 2 full and 2 partial bathrooms. It is currently priced at $2,348,000 and was built in 1968. This address can also be written as 2227 Westmoreland Dr, San Jose, CA 95124.
©2024 MLSListings Inc. All rights reserved. All data, including all measurements and calculations of area, is obtained from various sources and has not been, and will not be, verified by broker or MLS. All information should be independently reviewed and verified for accuracy. Properties may or may not be listed by the office/agent presenting the information. Information provided is for personal, non-commercial use by the viewer and may not be redistributed without explicit authorization from MLSListings Inc.
Presently MLSListings.com displays Active, Contingent, Pending, and Recently Sold listings. Recently Sold listings are properties which were sold within the last three years. After that period listings are no longer displayed in MLSListings.com. Pending listings are properties under contract and no longer available for sale. Contingent listings are properties where there is an accepted offer, and seller may be seeking back-up offers. Active listings are available for sale.
This listing information is up-to-date as of December 12, 2024. For the most current information, please contact Arlene Finney, (408) 499-0023






















































