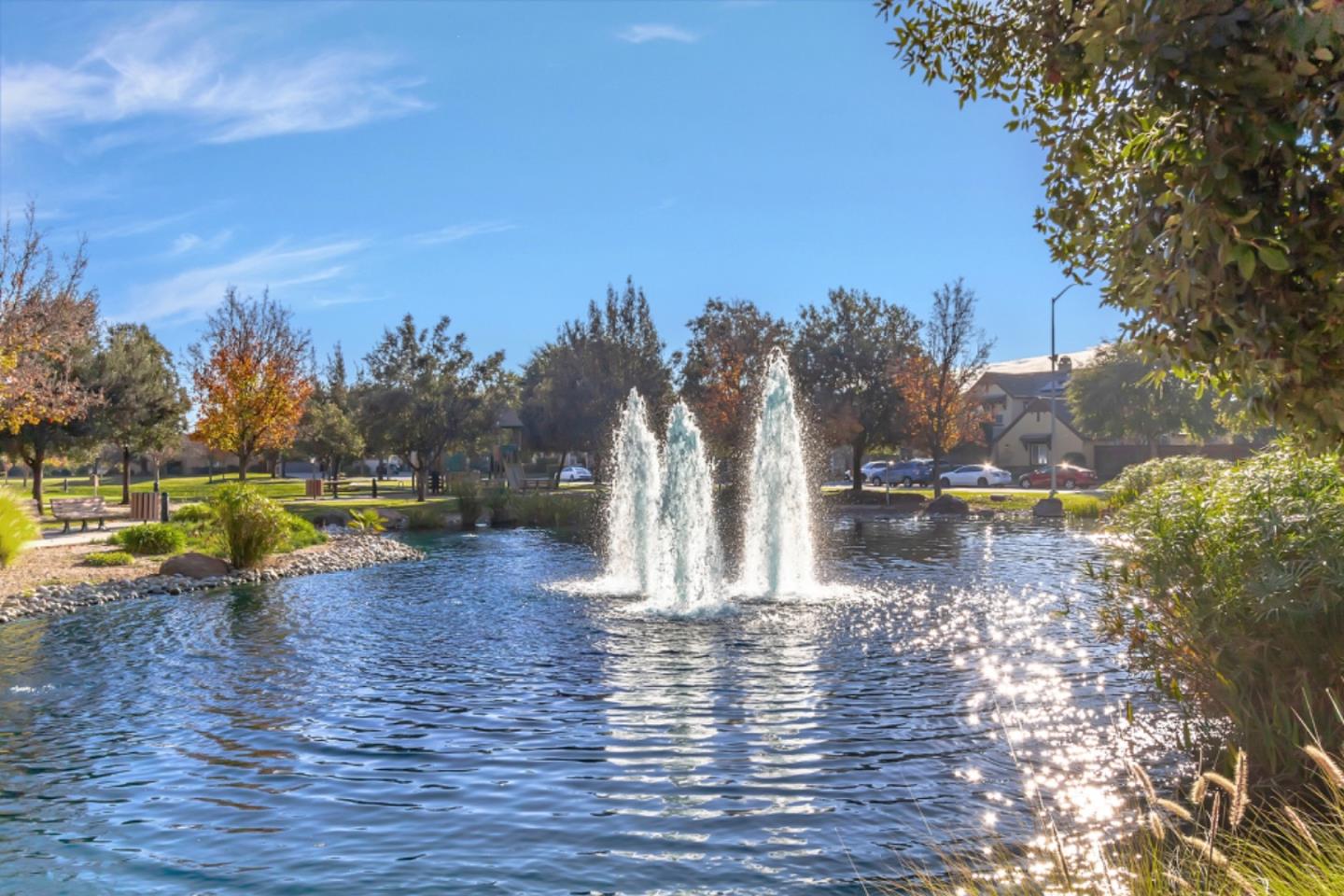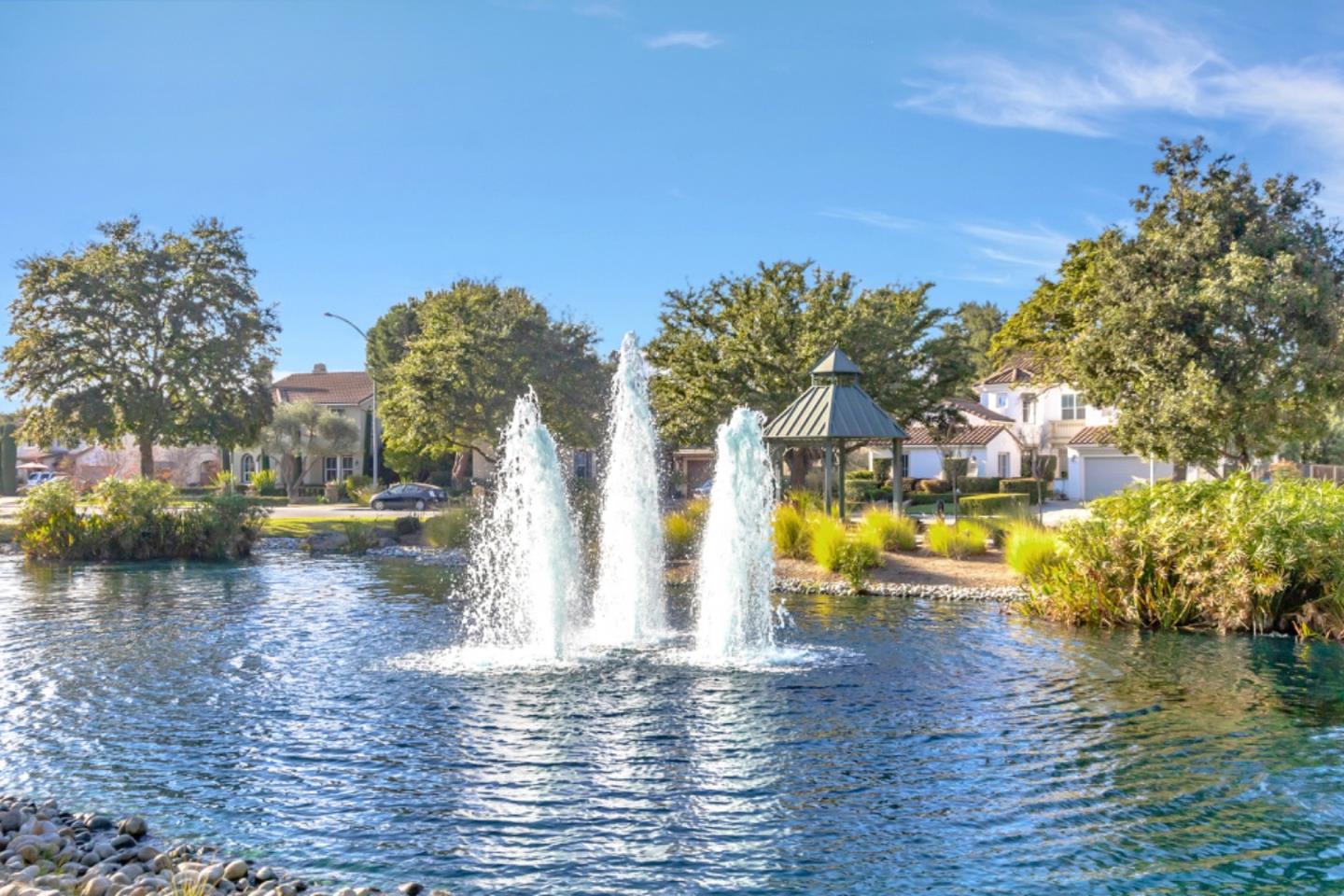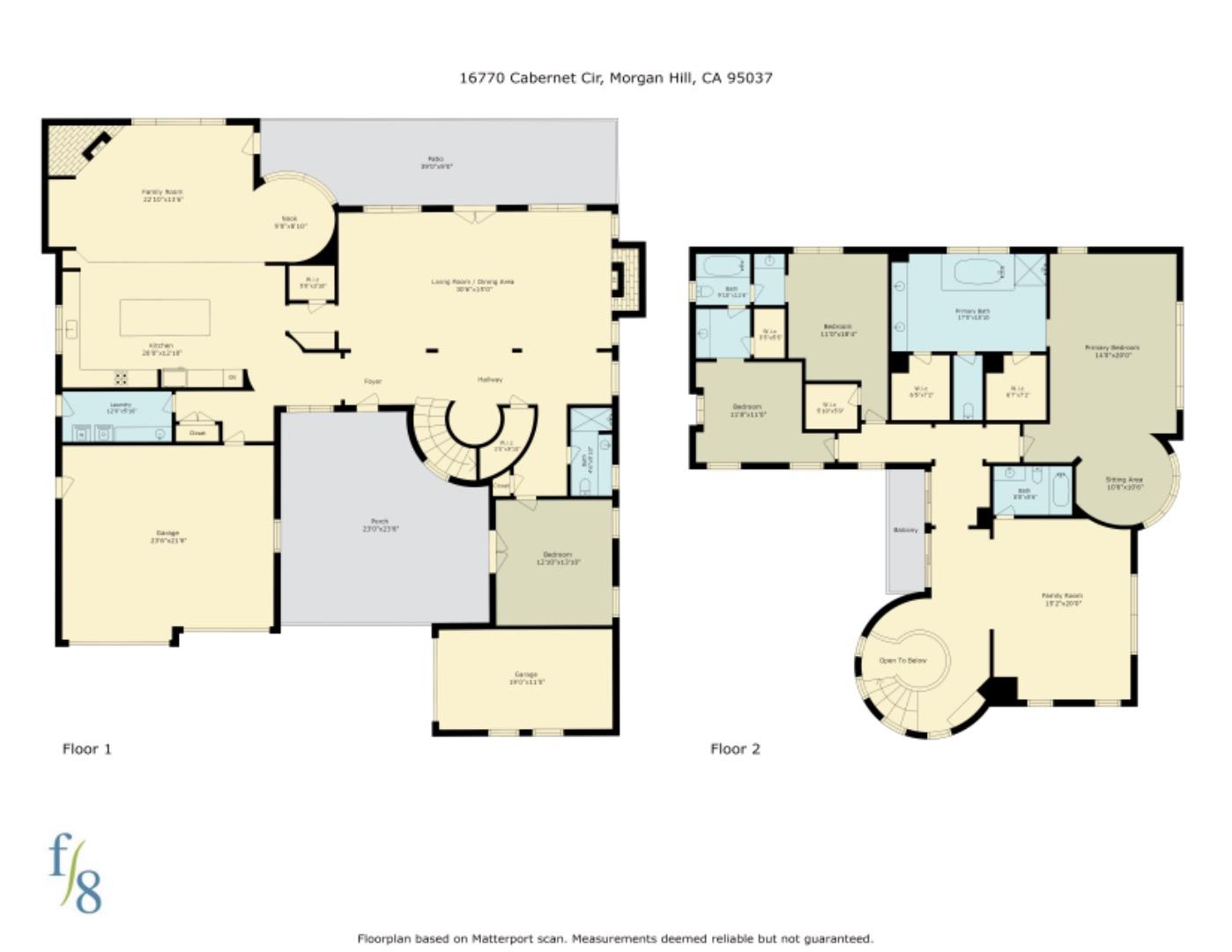16770 Cabernet Cir, Morgan Hill, CA 95037
$2,099,800 Mortgage Calculator Contingent Single Family Residence
Property Details
About this Property
Simply stunning Mediterranean inspired home in the desirable Monte Vigne community. A+ curb appeal w/impressive architectural elements including dramatic rotunda, stone accents, tile roof, stucco, & gated courtyard. Sprawling floor plan w/3800+ SqFt of living space on a panoramic view lot. Inside there are impressive decorative arches, high ceilings & lots of natural light plus beautiful plank floors & 2 gas fireplaces. The open kitchen & family room offer an entertainer's delight w/huge granite island & breakfast bar, built in side-by-side Dacor fridge, double ovens, breakfast nook, plenty of cabinetry & a walk-in pantry. There's also a striking spiral staircase & the living/dining room combo offers picturesque views of the hills & trails . Upstairs there's a spacious loft & an oversized primary bedroom w/dual walk-in closets & a sitting area featuring more amazing views. And there's a ground floor bed & bath w/separate entry for extended stay guests. The backyard paradise borders the San Pedro Ponds Park & boasts lush lawn, paver patio w/pergola, wood burning fireplace, hot tub, herb garden, & flagstone planter bench. The solar is owned & there's a 2 car garage plus a separate single car garage for your toys. The HOA boasts an idyllic pond w/fountains, playground & sport court.
MLS Listing Information
MLS #
ML81988127
MLS Source
MLSListings, Inc.
Interior Features
Bedrooms
Ground Floor Bedroom, Primary Suite/Retreat, Walk-in Closet
Bathrooms
Double Sinks, Jack and Jill, Shower and Tub, Stall Shower, Tile, Tub w/Jets
Kitchen
Countertop - Granite, Exhaust Fan, Hookups - Gas, Island, Pantry
Appliances
Cooktop - Gas, Dishwasher, Exhaust Fan, Garbage Disposal, Hood Over Range, Microwave, Oven - Double, Oven - Self Cleaning, Refrigerator
Dining Room
Dining Area in Living Room, Eat in Kitchen
Family Room
Kitchen/Family Room Combo
Fireplace
Family Room, Gas Burning, Gas Log, Living Room, Outside, Wood Burning
Flooring
Carpet, Other, Tile
Laundry
Hookup - Gas Dryer, Tub / Sink, Inside, In Utility Room
Cooling
Central Forced Air
Heating
Central Forced Air - Gas
Exterior Features
Roof
Tile
Foundation
Slab
Pool
Spa/Hot Tub
Style
Mediterranean, Traditional
Parking, School, and Other Information
Garage/Parking
Attached Garage, Gate/Door Opener, Garage: 3 Car(s)
Elementary District
Morgan Hill Unified
High School District
Morgan Hill Unified
Sewer
Public Sewer
Water
Public
HOA Fee
$220
HOA Fee Frequency
Monthly
Zoning
R1
Neighborhood: Around This Home
Neighborhood: Local Demographics
Market Trends Charts
Nearby Homes for Sale
16770 Cabernet Cir is a Single Family Residence in Morgan Hill, CA 95037. This 3,834 square foot property sits on a 7,957 Sq Ft Lot and features 4 bedrooms & 4 full bathrooms. It is currently priced at $2,099,800 and was built in 2003. This address can also be written as 16770 Cabernet Cir, Morgan Hill, CA 95037.
©2025 MLSListings Inc. All rights reserved. All data, including all measurements and calculations of area, is obtained from various sources and has not been, and will not be, verified by broker or MLS. All information should be independently reviewed and verified for accuracy. Properties may or may not be listed by the office/agent presenting the information. Information provided is for personal, non-commercial use by the viewer and may not be redistributed without explicit authorization from MLSListings Inc.
Presently MLSListings.com displays Active, Contingent, Pending, and Recently Sold listings. Recently Sold listings are properties which were sold within the last three years. After that period listings are no longer displayed in MLSListings.com. Pending listings are properties under contract and no longer available for sale. Contingent listings are properties where there is an accepted offer, and seller may be seeking back-up offers. Active listings are available for sale.
This listing information is up-to-date as of January 14, 2025. For the most current information, please contact David Frazer, (408) 930-2673



























































































